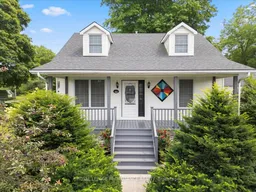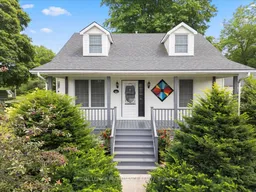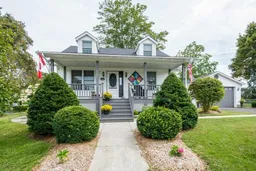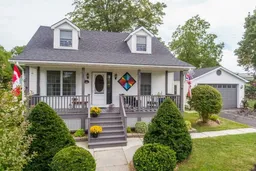Your new Home or Get-away in The County is here for you! Immaculately maintained, tastefully decorated and ready to move into. This lovely 3 Bedroom home with 2 Full Bathrooms is located near Picton Harbour in easy walking distance to all town's many amenities. And if you are a boater, you can walk to the dock! Enjoy sunset skies on the welcoming front porch or the morning sun on the rear deck. Having a main floor bedroom beside a full-size bathroom is a space valued by many, but it could also serve as an office or den as there are 2 more bedrooms and another full bathroom upstairs. Many windows on all levels allow lots of light and feature custom window décor throughout. The basement is full height, insulated and walks up and out through the side door to the side yard and gardens, showcased by perennials and a charming garden shed. The spacious Laundry room is nicely finished and the utility room has work benches, a large storage area and floor drains. This home is carpet free and pet free with municipal services and natural gas. The detached, oversized 2 car garage also has a workbench and the driveway is paved. See the Feature Sheet for more detailed information. Make the move and COME HOME TO THE COUNTY!
Inclusions: Refrigerator, Stove, Microwave, Washer, Dryer, Freezer, All Electrical Light Fixtures & Ceiling Fan, All Window Coverings, CO Detector, Smoke Detectors, Garage Door Opener, Satellite Dish & Equipment, Garden shed







