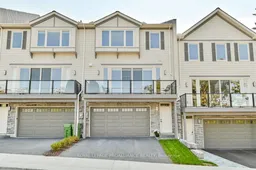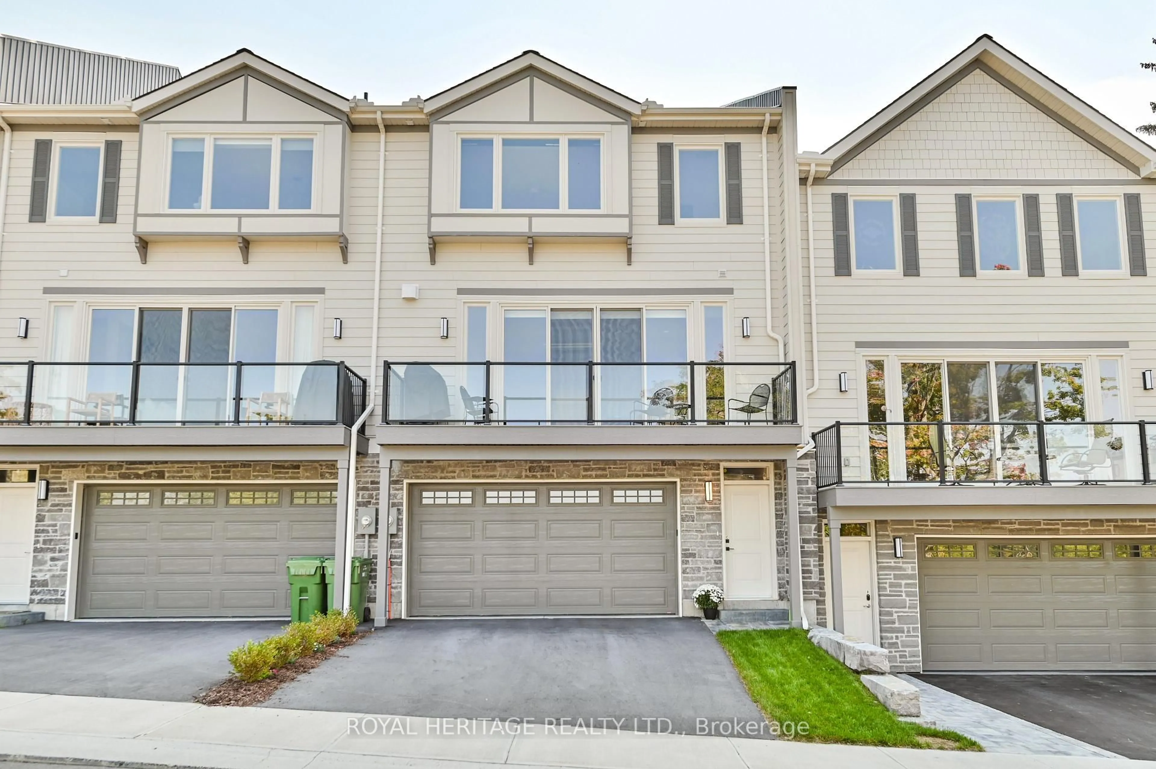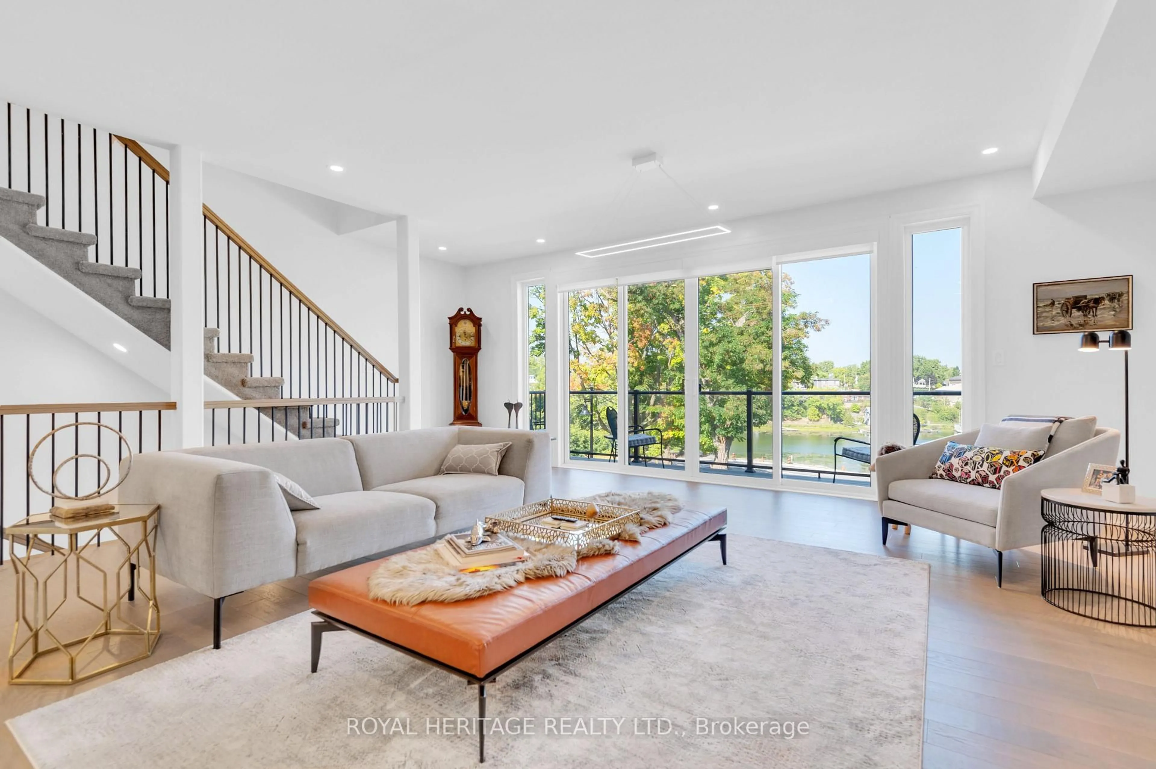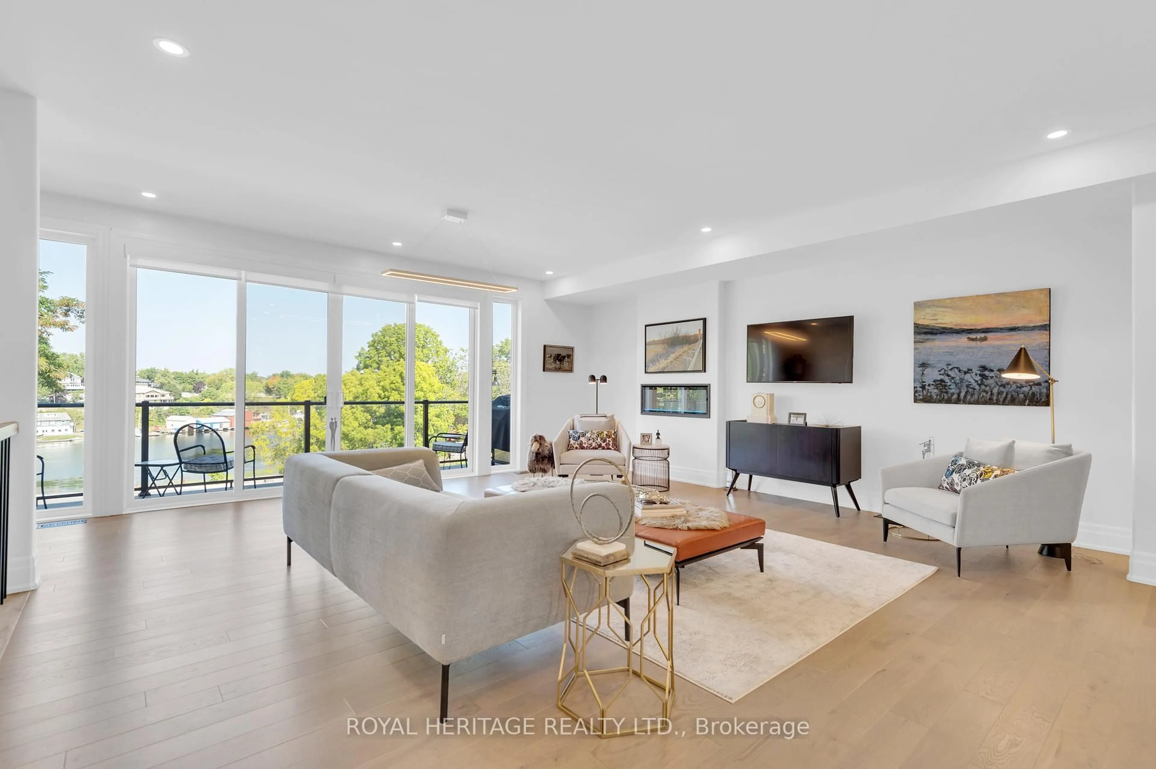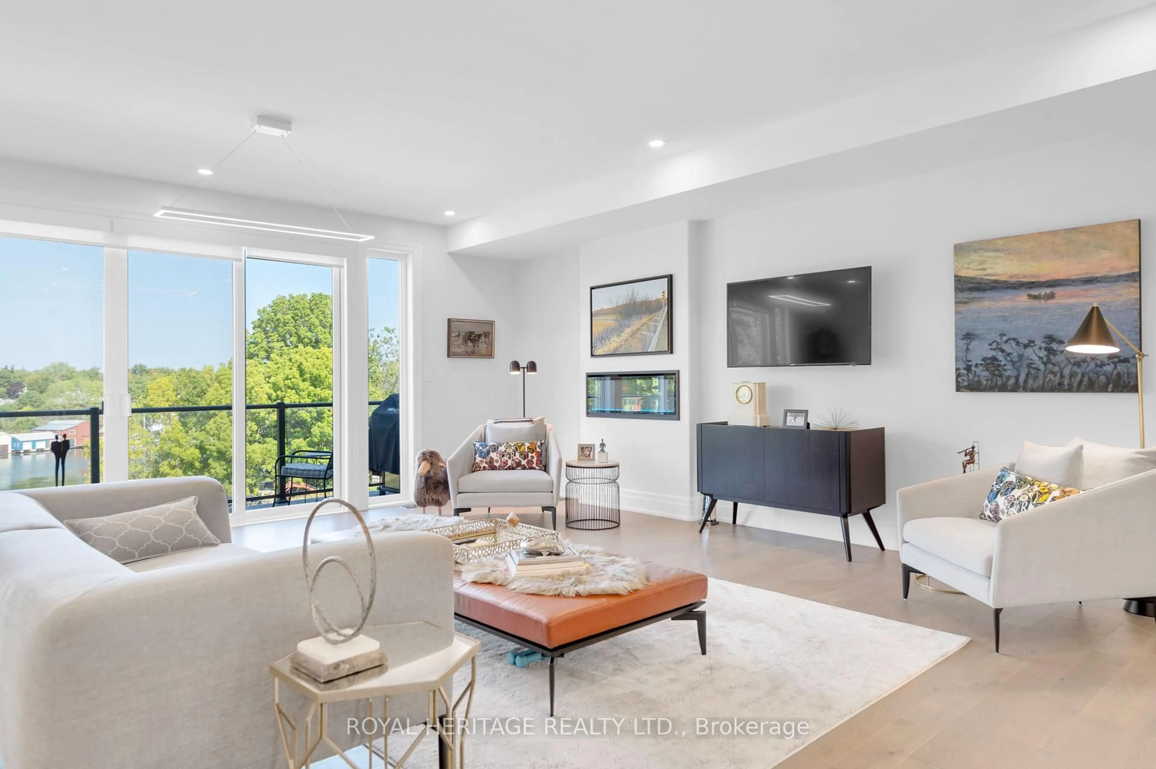73C Bridge St, Prince Edward County, Ontario K0K 2T0
Contact us about this property
Highlights
Estimated valueThis is the price Wahi expects this property to sell for.
The calculation is powered by our Instant Home Value Estimate, which uses current market and property price trends to estimate your home’s value with a 90% accuracy rate.Not available
Price/Sqft$366/sqft
Monthly cost
Open Calculator
Description
Experience stylish, low-maintenance living in this gorgeous 2-story townhouse, perfectly located in the heart of Picton-the charming town in southern Ontario that anchors beautiful Prince Edward County. Finished in 2022, this thoughtfully designed home offers over 2,500 square feet of bright, open living space filled with natural light. With 3 spacious bedrooms and 2.5 bathrooms, every corner blends comfort and quality. The main bedroom feels like a true escape, with big windows overlooking Picton Harbour, a roomy walk-in closet, and a sleek en-suite. The open-concept main floor flows effortlessly into a cozy living area, and just off this space, you'll find a separate dining room-ideal for hosting dinners or enjoying quiet meals at home. Step out to the large balcony for your morning coffee or sunset views. Upgrades include electronic blinds, custom cabinetry, premium finishes, and sun tunnels that enhance the airy feel. Warm hardwood floors add a polished touch. The basement, accessible through the garage, features durable vinyl plank flooring-great for a gym, den, or extra storage. This lock-and-go home also offers access to the upcoming Clarmount Club with a sports bar, lap pool, and restaurants. In just a short stroll, enjoy downtowns dining, shopping, and entertainment, including the historic Regent Theatre and Base31, a hub for concerts, art, and community events. Outdoor lovers will appreciate being close to Sandbanks Beach and dunes, plus kayaking, biking trails, and nature at every turn. With a new hospital, easygoing vibe, and a prime spot just 50 km from Kingston or 2 hrs from Toronto, its easy to see why so many choose to pick Picton.
Property Details
Interior
Features
2nd Floor
Laundry
2.16 x 1.782nd Br
3.54 x 4.32Bathroom
2.67 x 1.694 Pc Ensuite
Bathroom
2.41 x 1.74 Pc Bath
Exterior
Features
Parking
Garage spaces 2
Garage type Attached
Other parking spaces 2
Total parking spaces 4
Property History
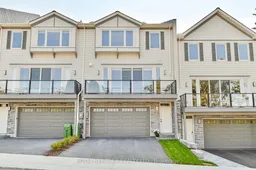 44
44