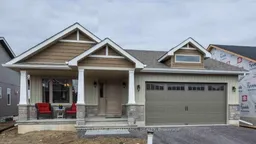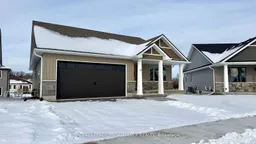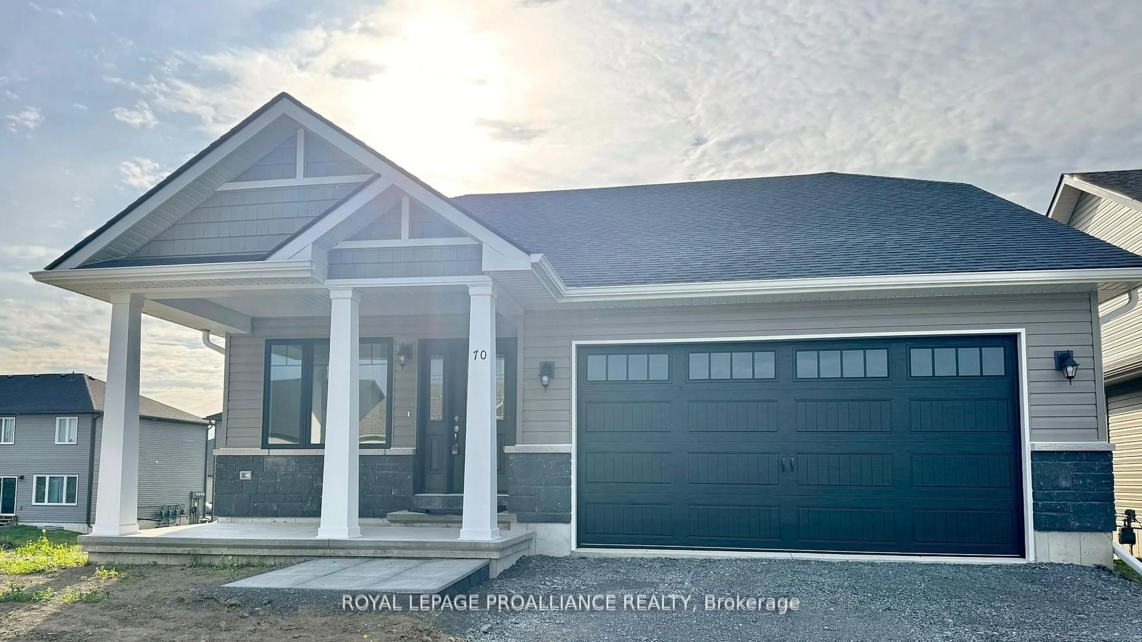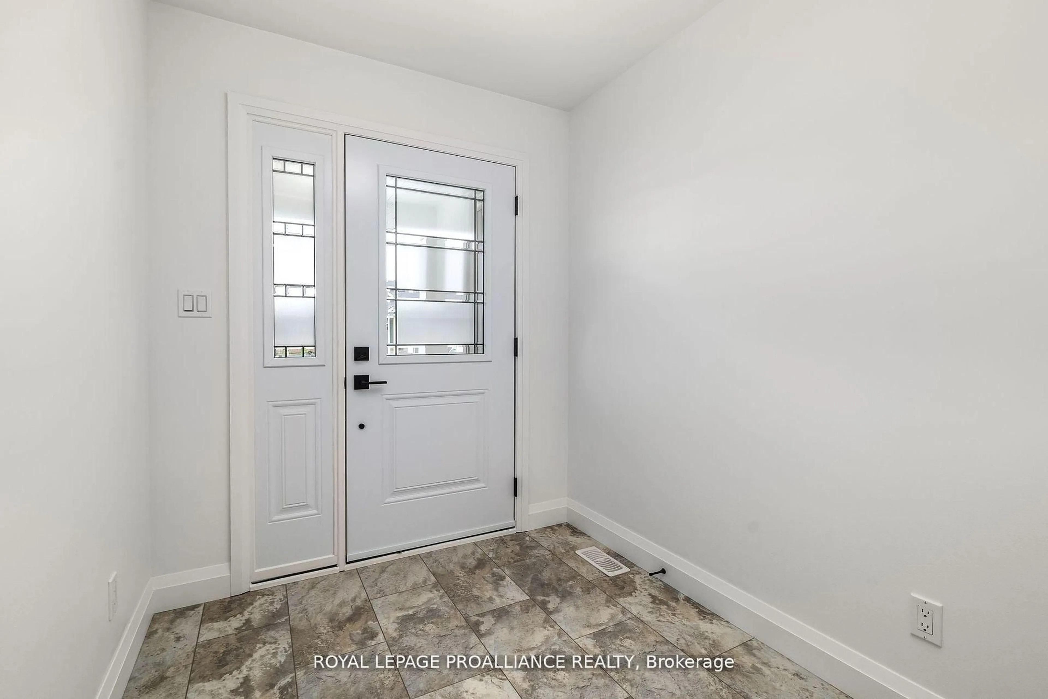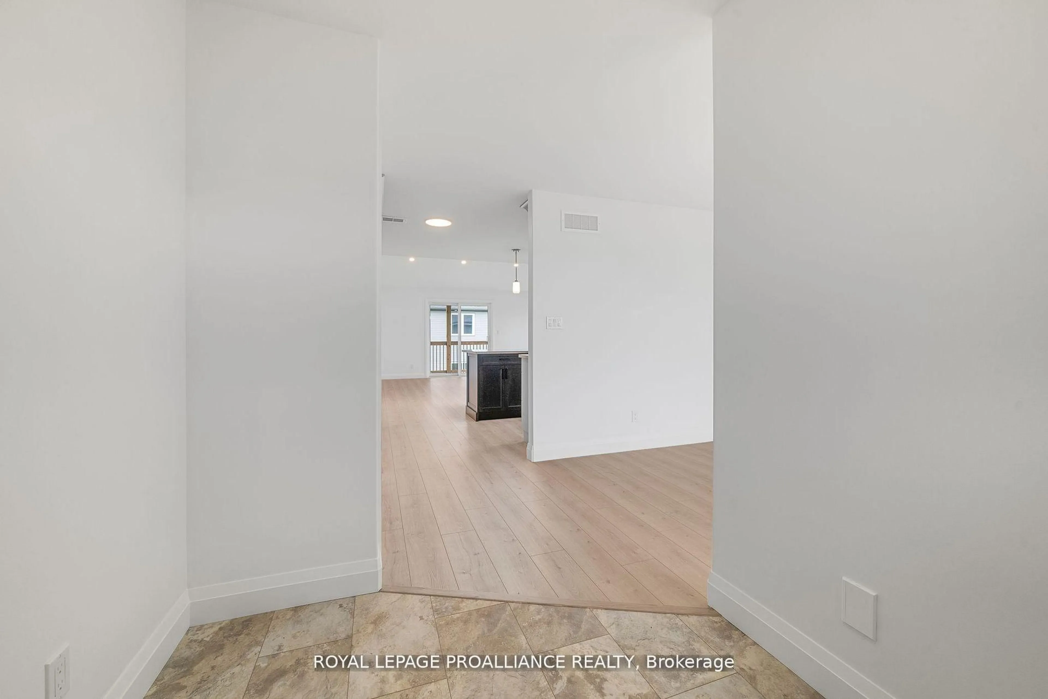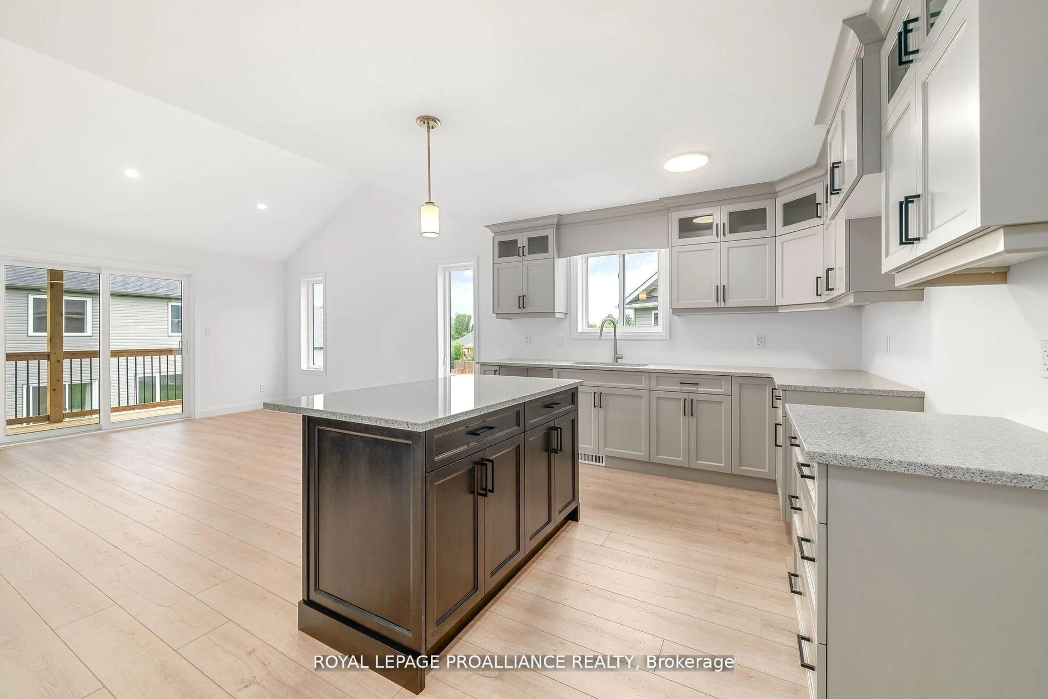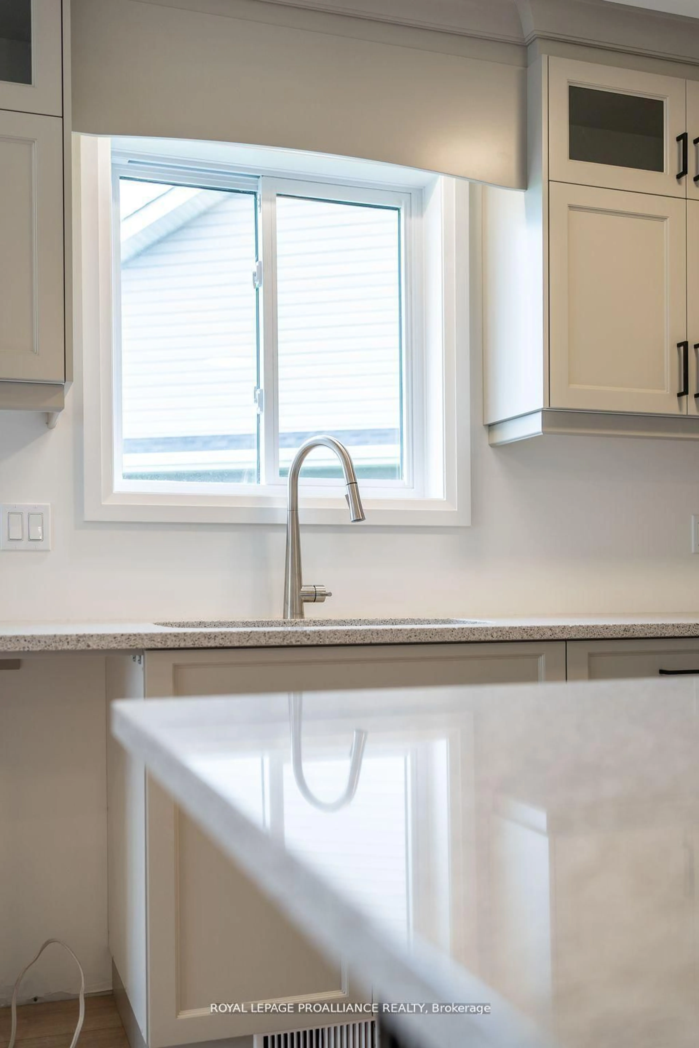72 Stirling Cres, Prince Edward County, Ontario K0K 2T0
Sold conditionally $699,900
Escape clauseThis property is sold conditionally, on the buyer selling their existing property.
Contact us about this property
Highlights
Estimated valueThis is the price Wahi expects this property to sell for.
The calculation is powered by our Instant Home Value Estimate, which uses current market and property price trends to estimate your home’s value with a 90% accuracy rate.Not available
Price/Sqft$551/sqft
Monthly cost
Open Calculator
Description
Brand new 1,410 sq.ft two bedroom, two bathroom home walking distance to downtown Picton, groceries, Millennium Trail, and even the nearest winery! This house includes vaulted ceiling in great room, kitchen with quartz counter-tops, ample cupboard space including a corner pantry, and island with breakfast bar, primary bedroom with walk-in closet and ensuite with custom tile & glass shower, extra lighting, and main floor laundry. TARION warranty, economical forced air gas, central air, and an HRV for healthy living, attached double car garage with an inside entry and sodded yard. All located within walking distance of downtown Picton where there are ample restaurants, cafe's & shops. Some customization available.
Property Details
Interior
Features
Main Floor
Foyer
1.82 x 2.43Closet
Great Rm
4.57 x 4.75Open Concept / Vaulted Ceiling / W/O To Deck
Dining
3.96 x 3.04Kitchen
3.04 x 3.04Open Concept / Centre Island / Pantry
Exterior
Features
Parking
Garage spaces 2
Garage type Attached
Other parking spaces 4
Total parking spaces 6
Property History
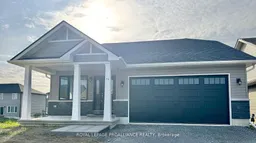 28
28