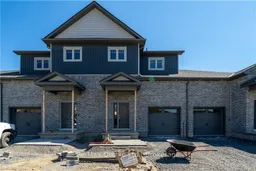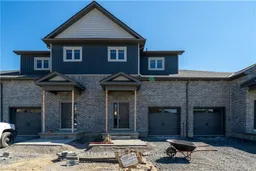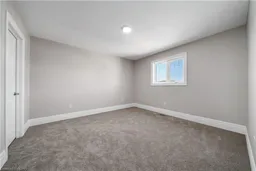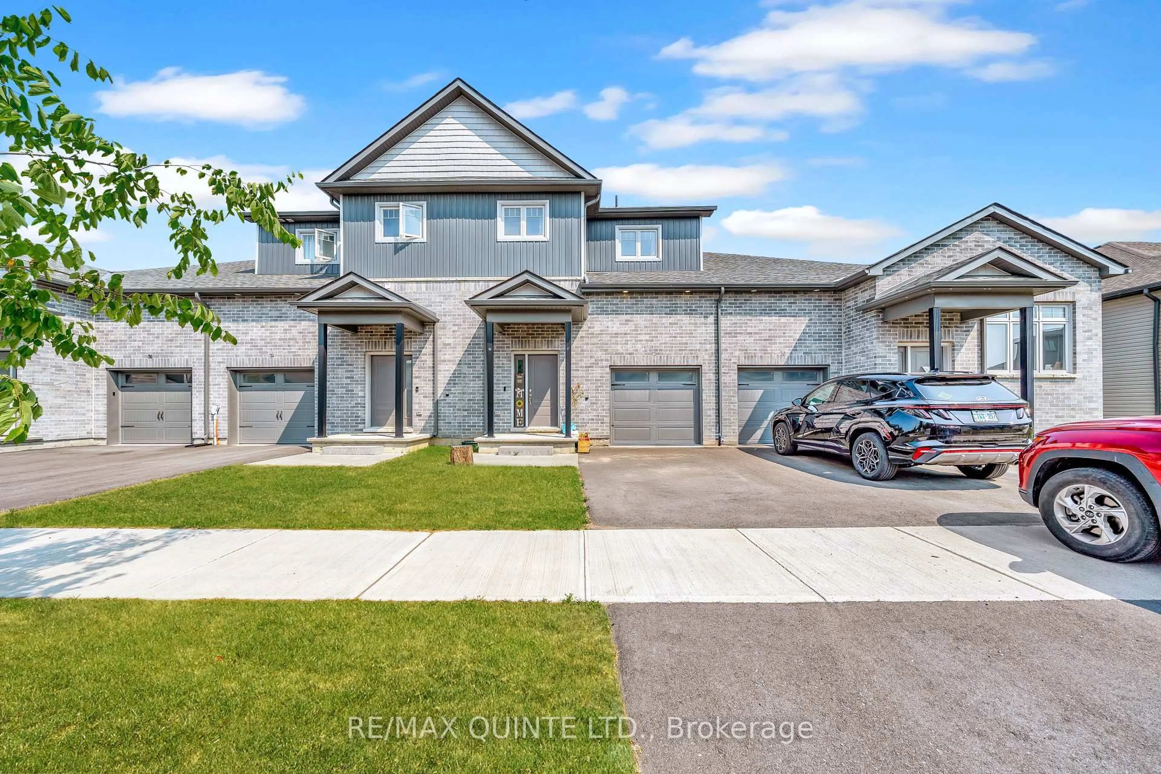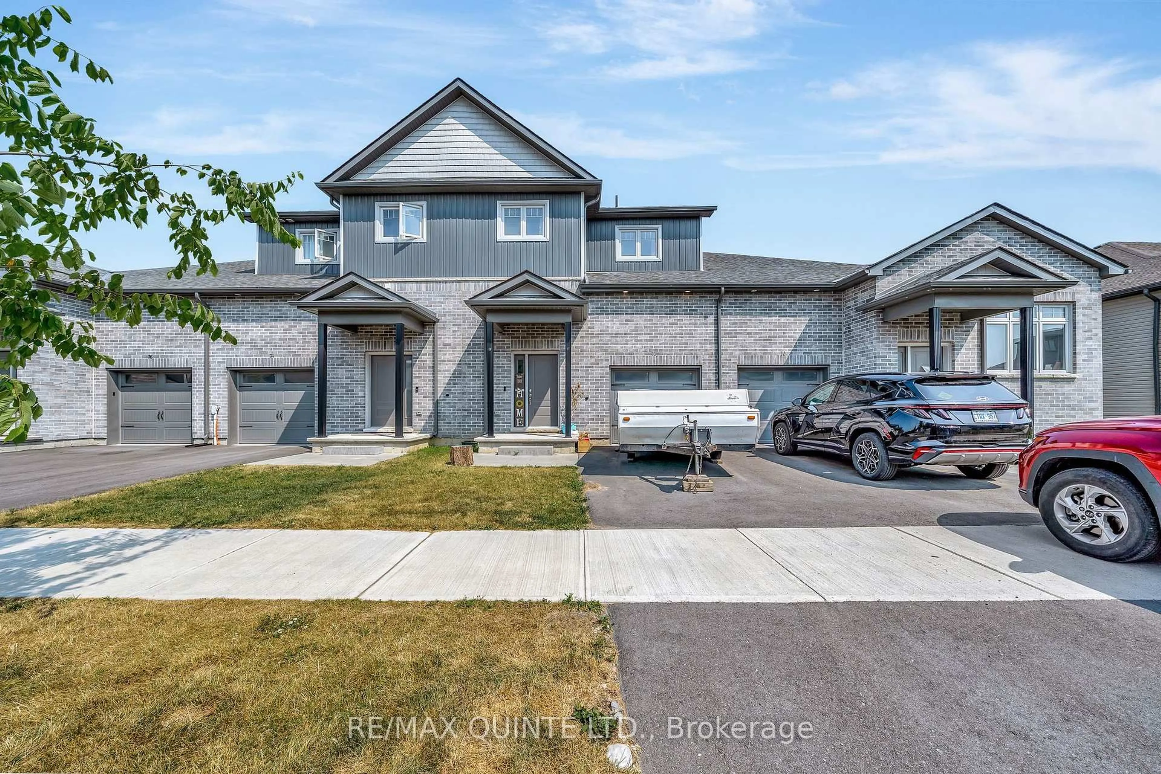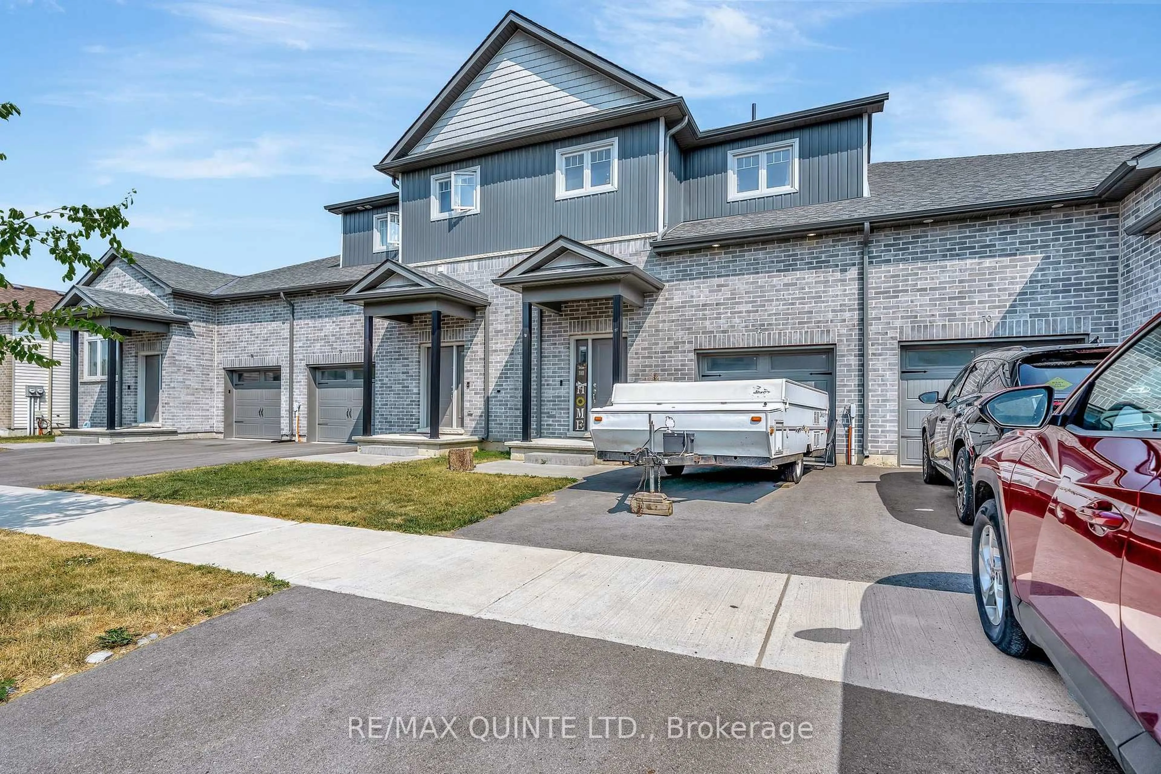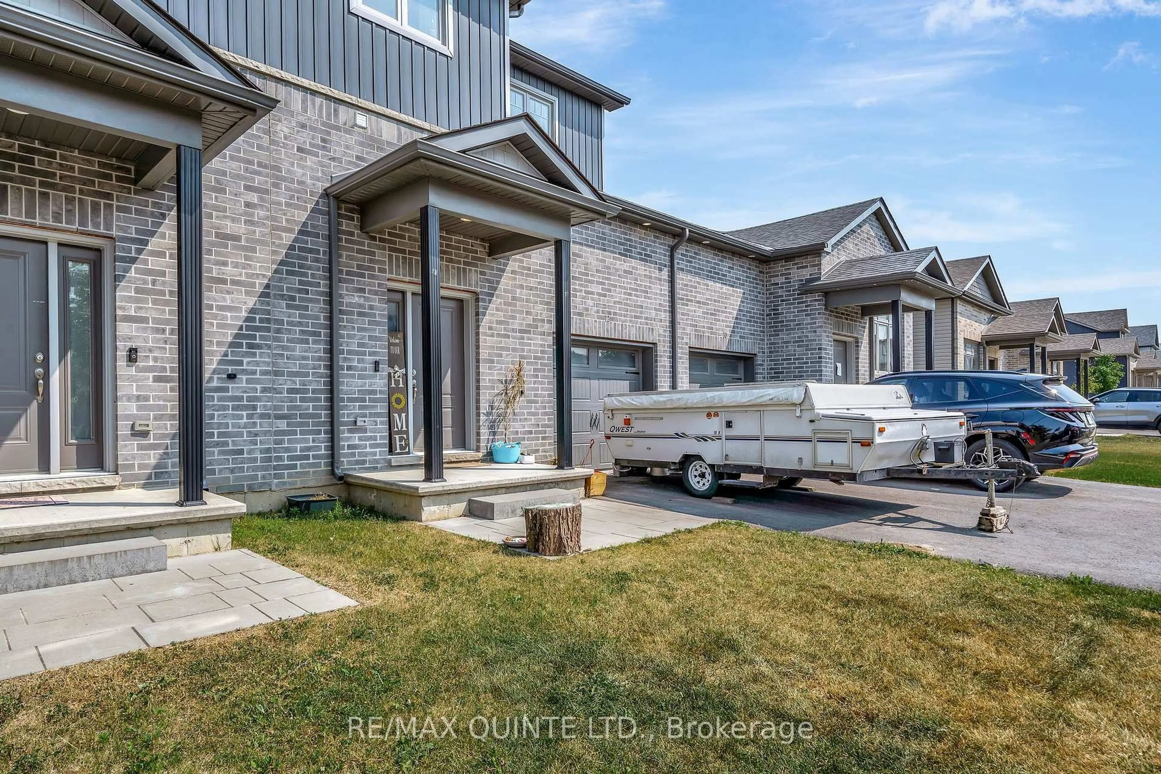72 Markland Ave, Prince Edward County, Ontario K0K 2T0
Contact us about this property
Highlights
Estimated valueThis is the price Wahi expects this property to sell for.
The calculation is powered by our Instant Home Value Estimate, which uses current market and property price trends to estimate your home’s value with a 90% accuracy rate.Not available
Price/Sqft$306/sqft
Monthly cost
Open Calculator
Description
Welcome to 72 Markland Avenue, a spacious and modern 1,840 sq. ft. two-storey townhome located in the Talbot on the Trail community in Picton. This Geranium model unit offers a thoughtfully designed layout, ideal for families, professionals, or anyone looking to enjoy the best of Prince Edward County living. Low maintenance and tons of space. The main floor features a bright open-concept layout with laminate flooring, quartz countertops in the kitchen, and stainless steel appliances. A convenient powder room makes entertaining easy, while the kitchen, dining, and living room flow seamlessly together. Step out into the spacious backyard, ideal for summer gatherings and relaxing evenings. Upstairs, you'll find three well-appointed bedrooms, including a primary suite with an oversized, spa-like ensuite bathroom and a huge walk-in closet. A second bedroom also features a walk-in closet, offering great storage and flexibility. The unfinished basement offers ample room to grow, with a rough-in for a full bathroom. The attached garage features exceptionally tall ceilings, perfect for additional storage. The driveway comfortably fits two vehicles, with room for a third in the garage. This home features high-efficiency mechanicals, including a natural gas furnace, central air conditioning, and HRV system, ensuring year-round comfort and energy savings. Located just steps from the Millennium Trail and walking distance to shops, restaurants, and amenities in Picton, you're also a short drive to vineyards, beaches, orchards, and breweries that make PEC so special. Move-in ready and full of thoughtful features, 72 Markland Avenue is the perfect place to call home.
Property Details
Interior
Features
Main Floor
Foyer
2.13 x 2.26Bathroom
1.65 x 1.652 Pc Bath
Kitchen
3.59 x 5.53Dining
3.85 x 2.73Exterior
Features
Parking
Garage spaces 1
Garage type Attached
Other parking spaces 2
Total parking spaces 3
Property History
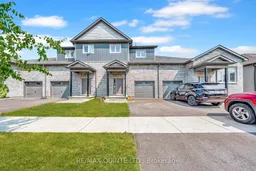 29
29