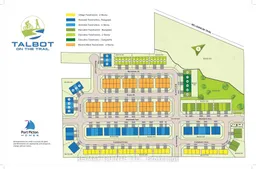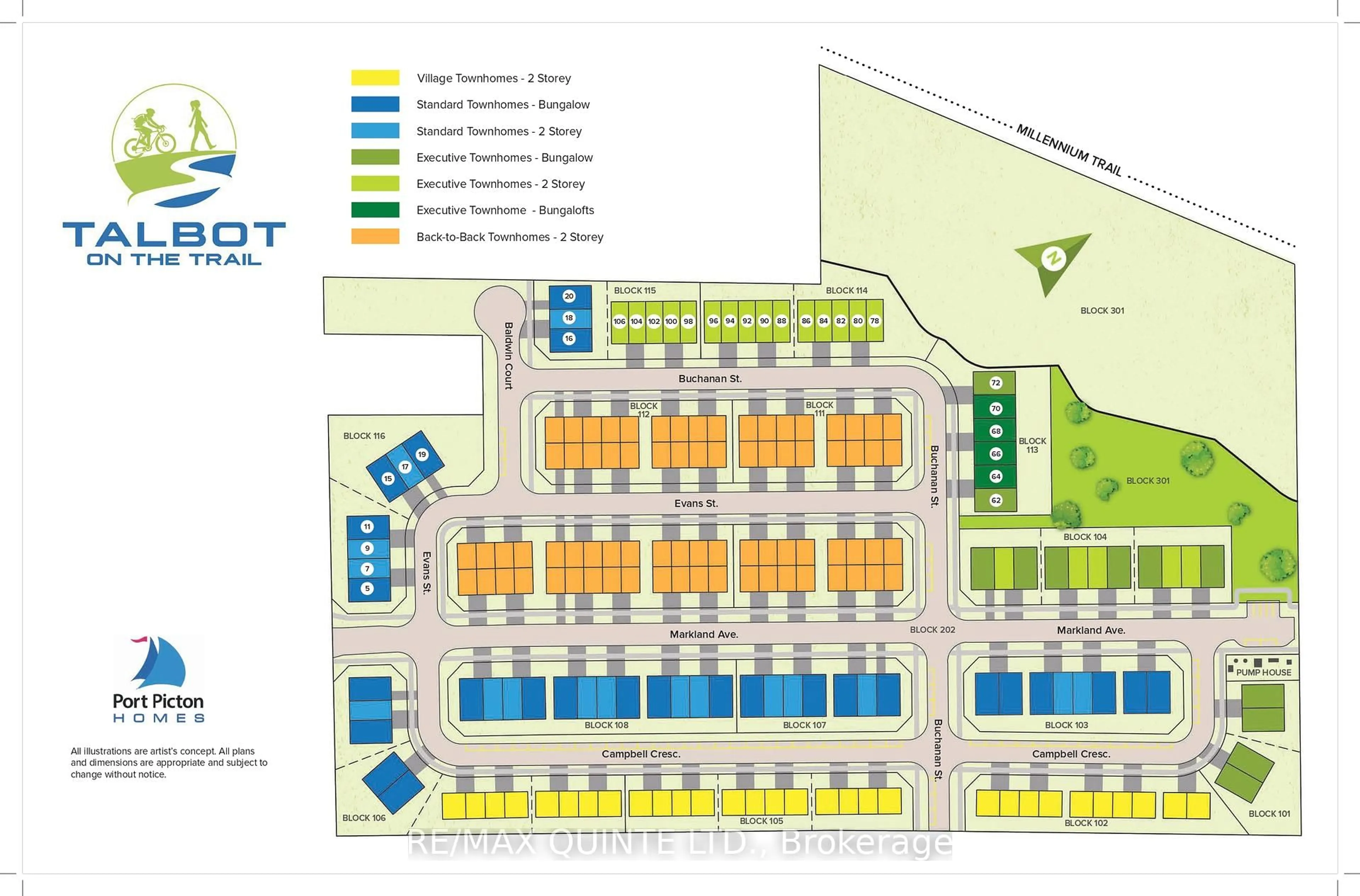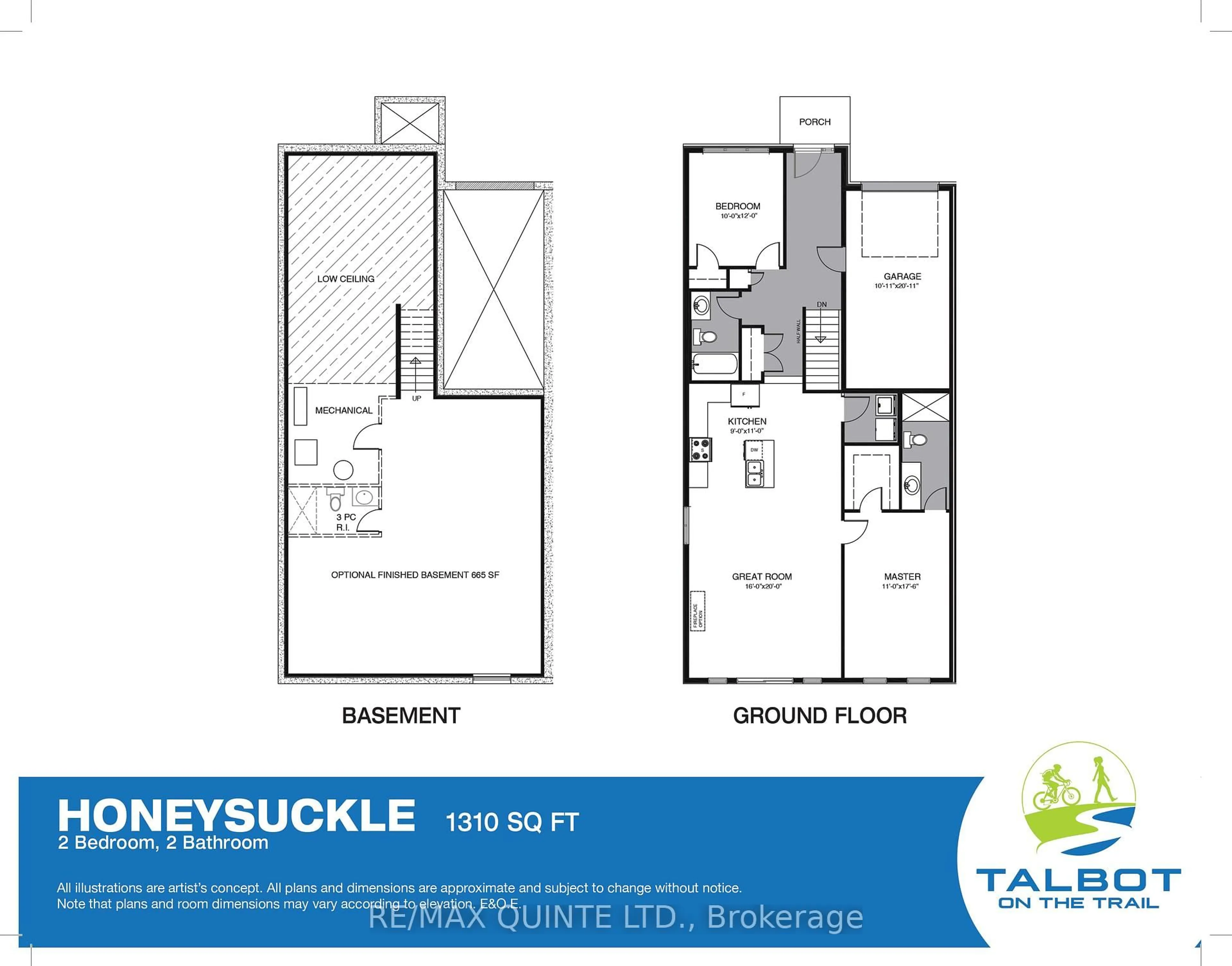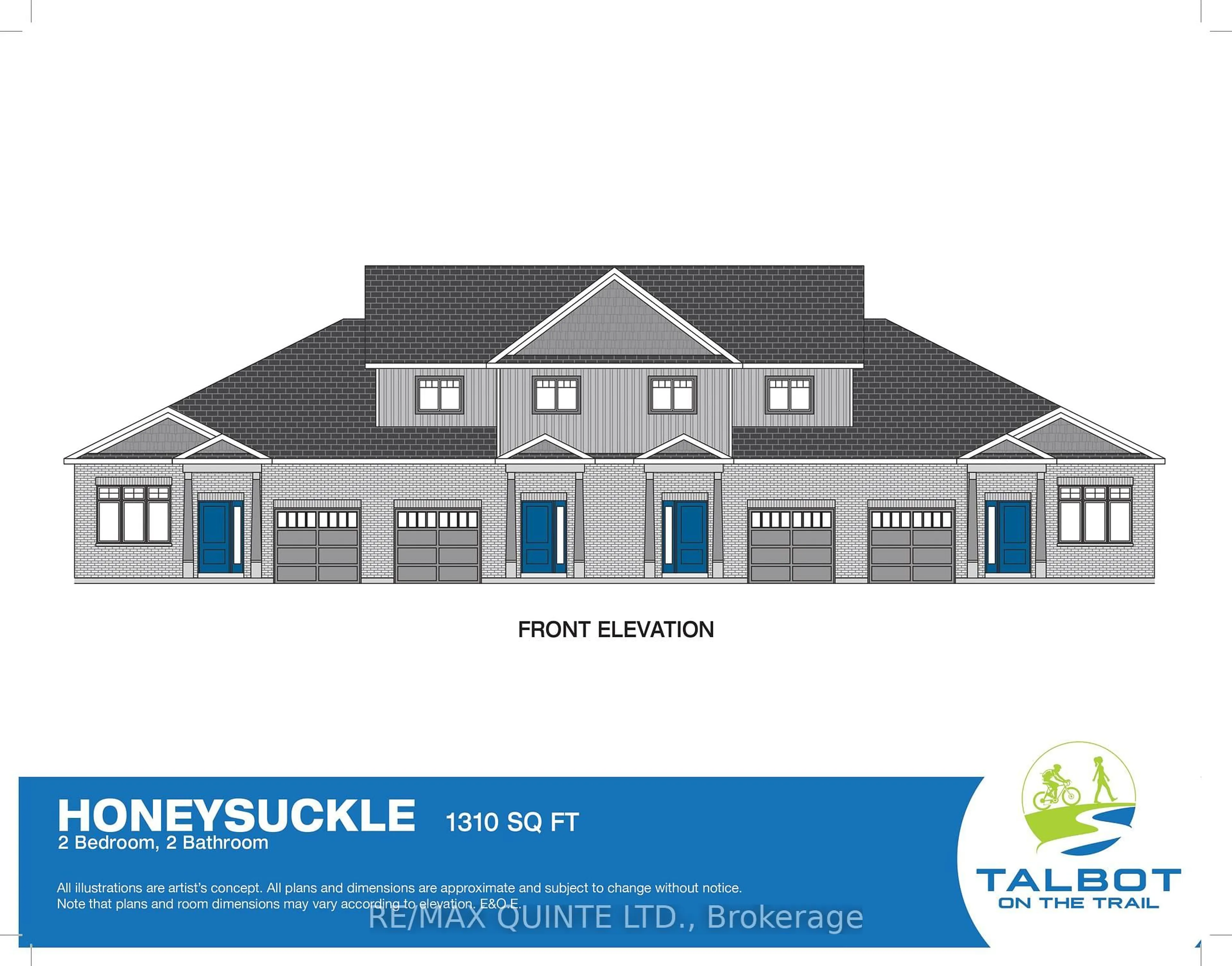72 Buchanan St, Prince Edward County, Ontario K0K 2T0
Contact us about this property
Highlights
Estimated valueThis is the price Wahi expects this property to sell for.
The calculation is powered by our Instant Home Value Estimate, which uses current market and property price trends to estimate your home’s value with a 90% accuracy rate.Not available
Price/Sqft$501/sqft
Monthly cost
Open Calculator
Description
Discover Talbot on the Trail, Picton's exciting townhome development where contemporary design meets natural beauty. Nestled along the Millennium Trail and backing onto serene green space, this community offers the perfect balance of tranquility and convenience, just minutes from downtown amenities. The "Honeysuckle" floorplan is a thoughtfully designed 1,310 sq.ft. bungalow townhome featuring 2 bedrooms and 2 bathrooms. The bright, open-concept layout includes a stylish kitchen overlooking the spacious great room - ideal for entertaining or relaxing. The primary suite boasts a walk-in closet and private 3-piece ensuite, while a second bedroom and a full 4-piece guest bathroom complete the main level. Enjoy the added bonus of a walkout basement, providing endless possibilities for additional living space or a private retreat with scenic views. If you're looking for a new home in a prime location, Talbot on the Trail offers the perfect opportunity to embrace both nature and urban convenience. Don't miss your chance to be part of this vibrant community!
Property Details
Interior
Features
Main Floor
Br
3.35 x 5.33Great Rm
4.88 x 0.0Kitchen
2.74 x 3.352nd Br
3.05 x 3.66Exterior
Features
Parking
Garage spaces 1
Garage type Attached
Other parking spaces 1
Total parking spaces 2
Property History
 3
3



