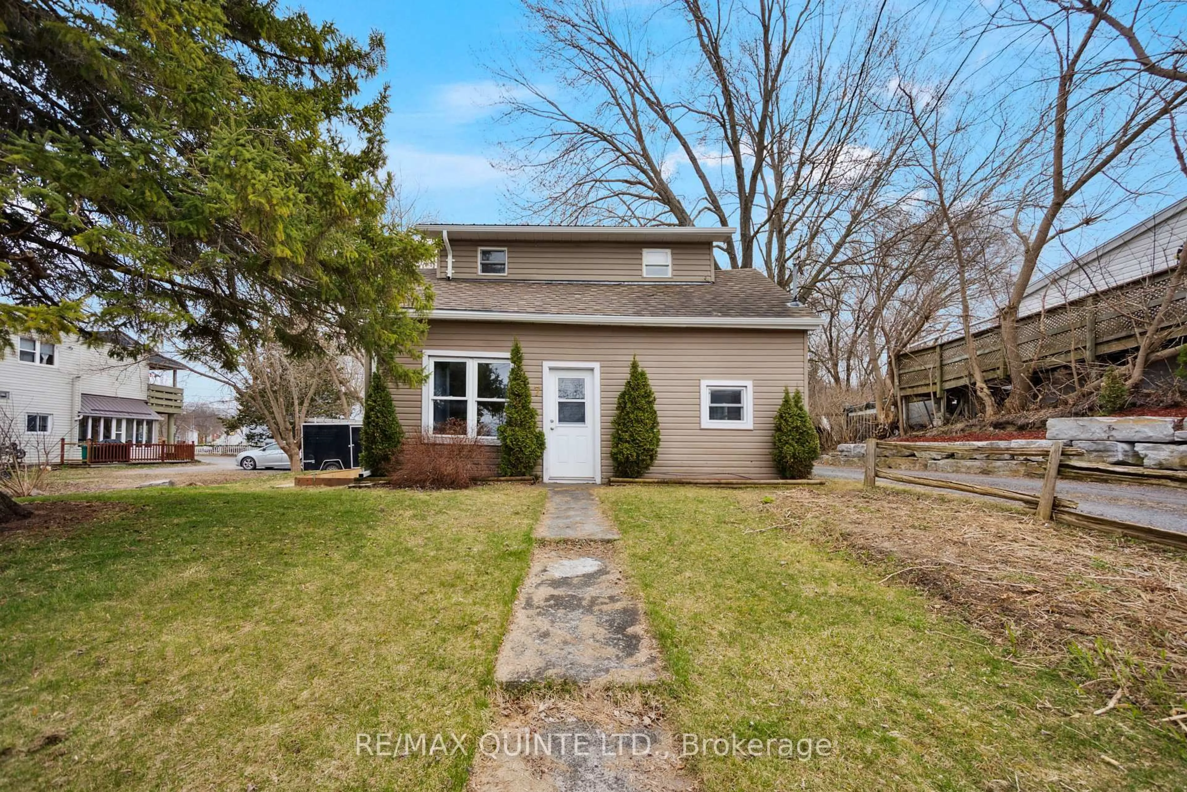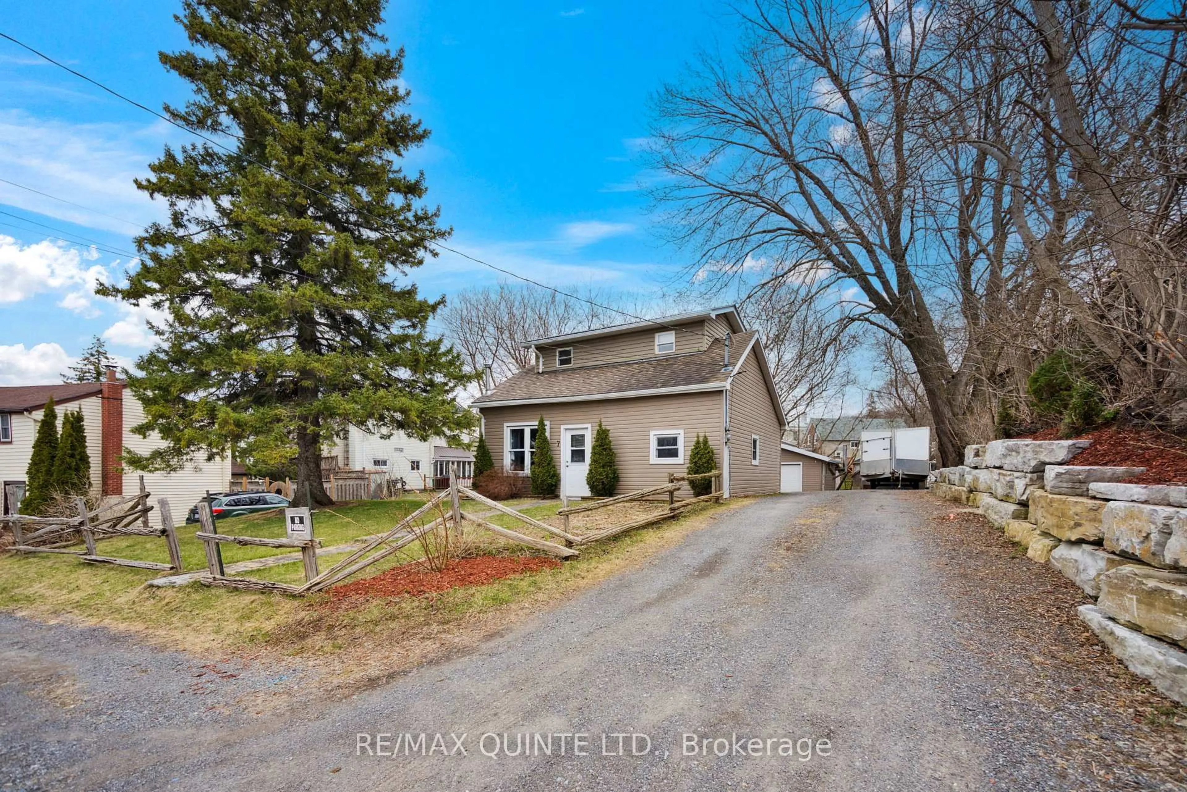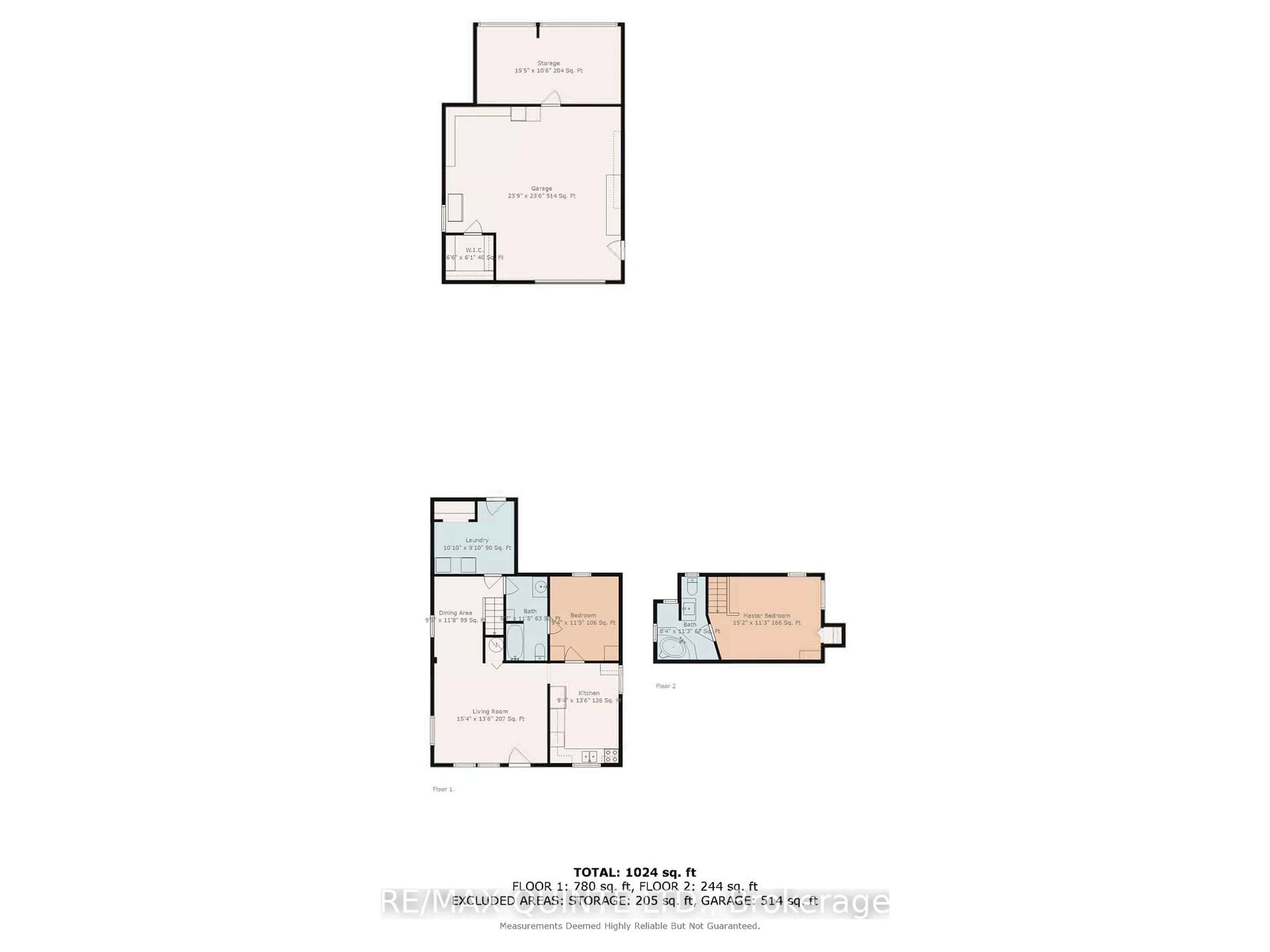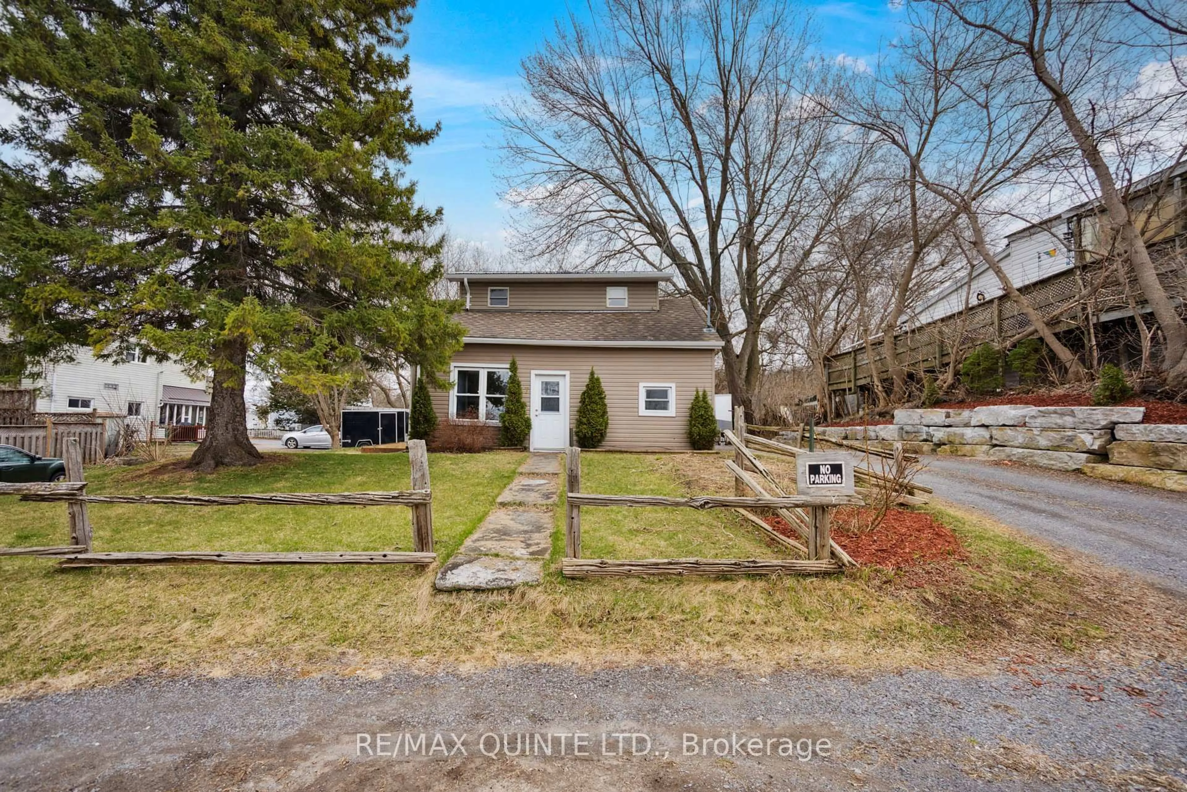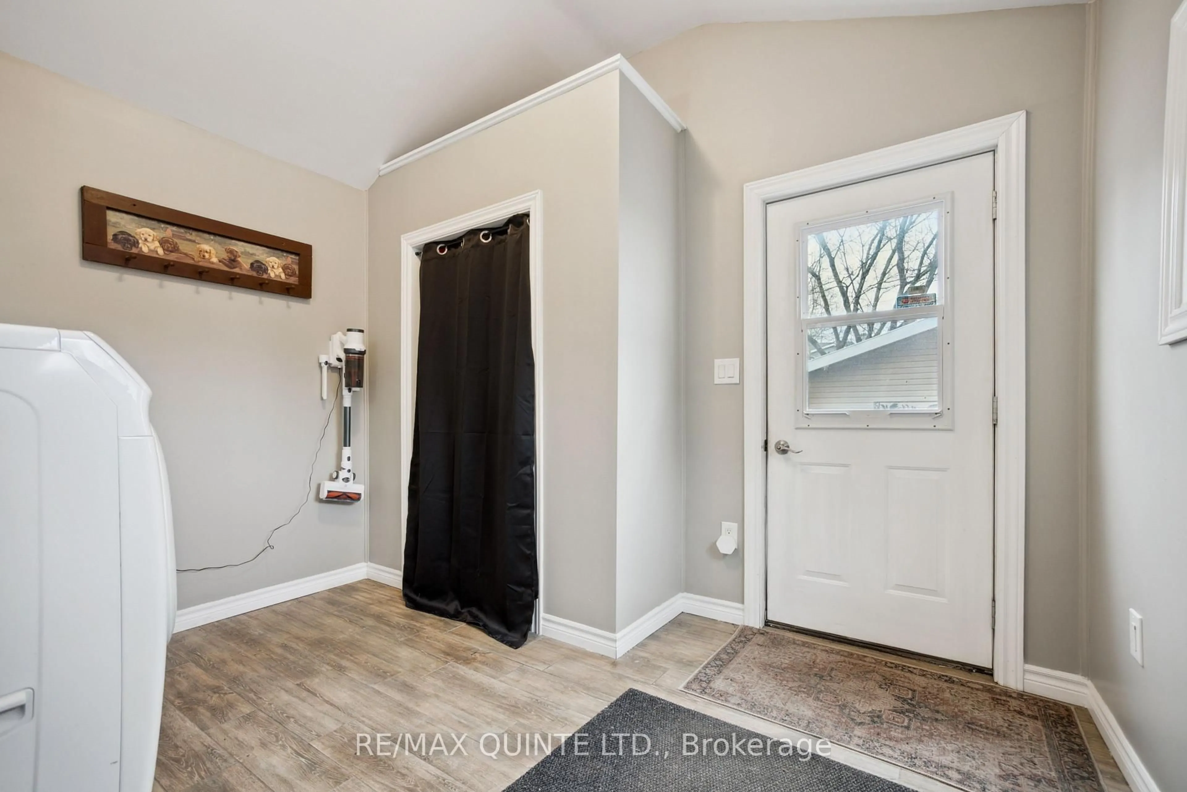7 Elks St, Prince Edward County, Ontario K0K 2T0
Contact us about this property
Highlights
Estimated valueThis is the price Wahi expects this property to sell for.
The calculation is powered by our Instant Home Value Estimate, which uses current market and property price trends to estimate your home’s value with a 90% accuracy rate.Not available
Price/Sqft$467/sqft
Monthly cost
Open Calculator
Description
Charming and Cozy, Move In Ready and Fully Renovated 2 Bedroom, 2 Bathroom 1 1/2 Storey Home with 24 x 24 Heated Workshop in Picton. Whether you're starting out, scaling back, or launching something new, this updated 1.5-storey home blends character and function ideal for first-time buyers, downsizers, or anyone seeking space for a home-based business. Set on a generous town lot, it features a 24 x 24 heated workshop with a single-car garage, wood stove, full insulation, and 60-amp service, rare in-town find. Inside are two bedrooms, two full bathrooms, including an ensuite and a semi-ensuite and a bright mudroom/laundry area added in 2018. The home was fully gutted in 2014 and rebuilt with a renovated kitchen and bathrooms, new flooring throughout, and vinyl siding (2016).Other major updates include a metal roof (2025), new eavestroughs (2025), asphalt roofs (2017), electric hot water tank (2020), retaining wall (2023), and 100-amp electrical with breakers. Located within short walking distance from downtown Picton, this home is steps from the marina, parks, Macaulay Mountain trails, and the Millennium Trail. Move-in ready and full of potential.
Property Details
Interior
Features
Main Floor
Living
4.9 x 9.15Kitchen
2.86 x 4.15Dining
2.9 x 3.6Br
2.87 x 3.51Exterior
Features
Parking
Garage spaces 1
Garage type Detached
Other parking spaces 6
Total parking spaces 7
Property History
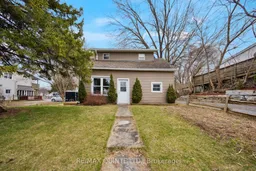 32
32
