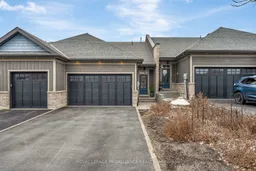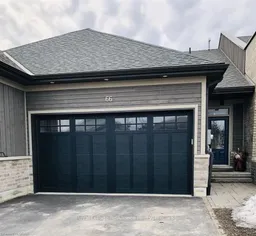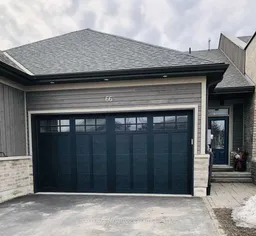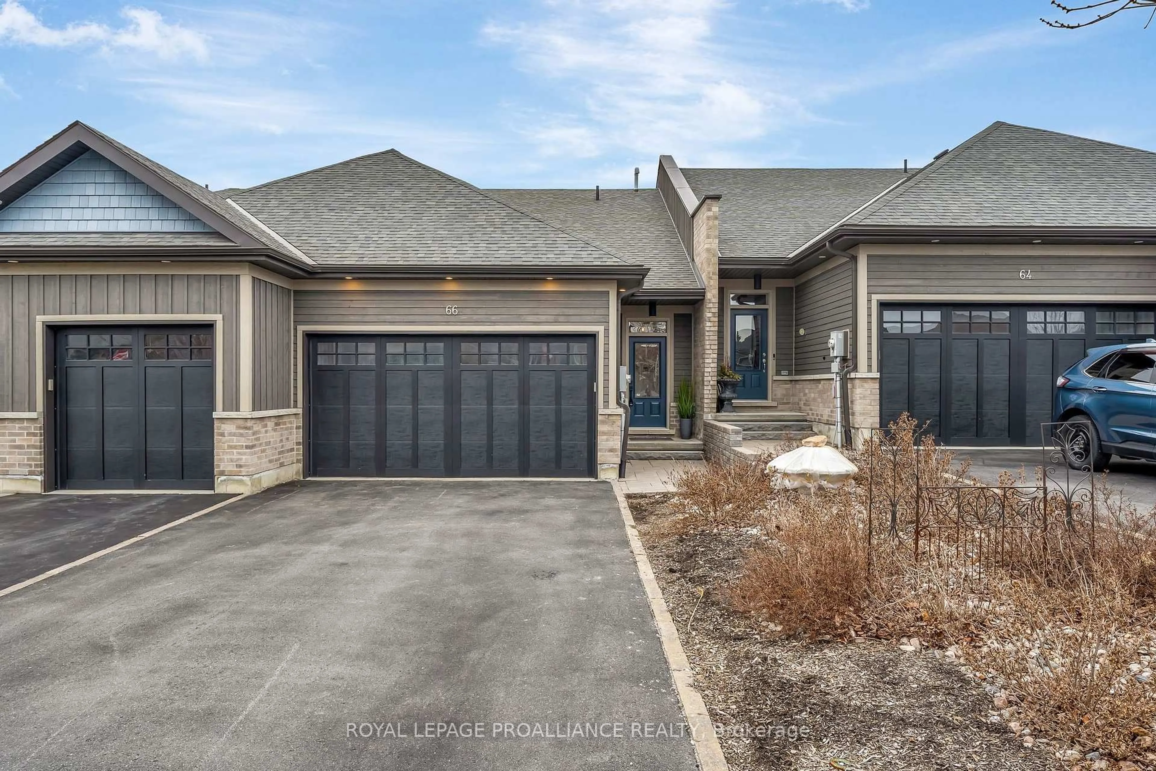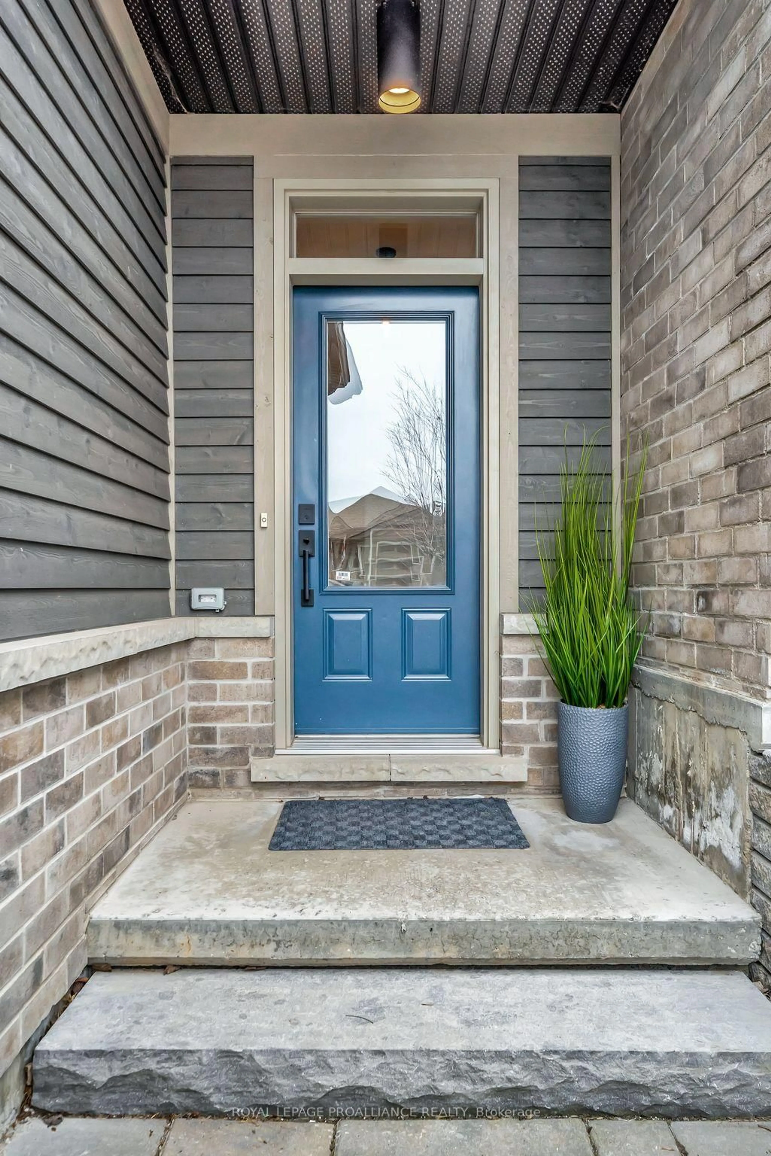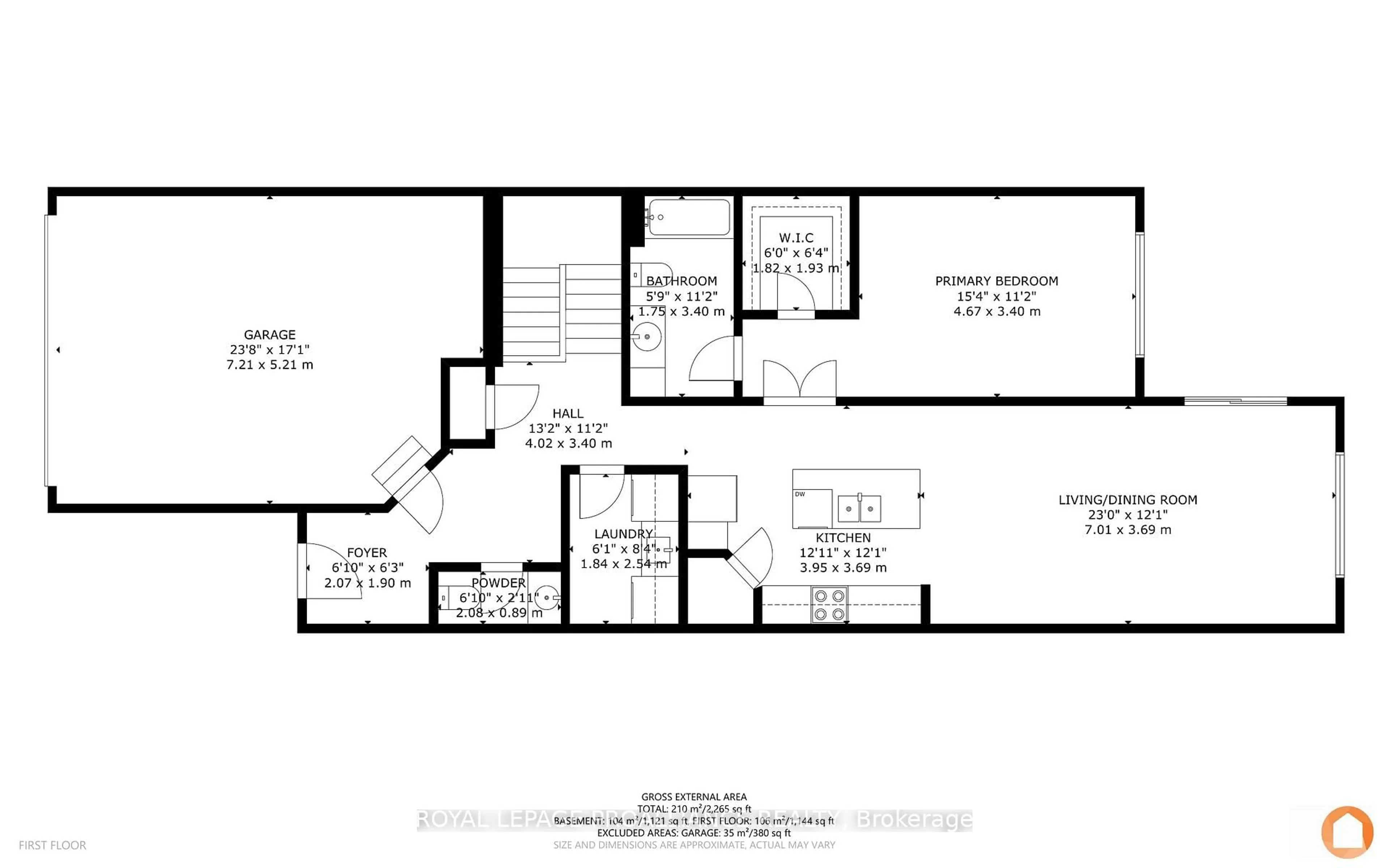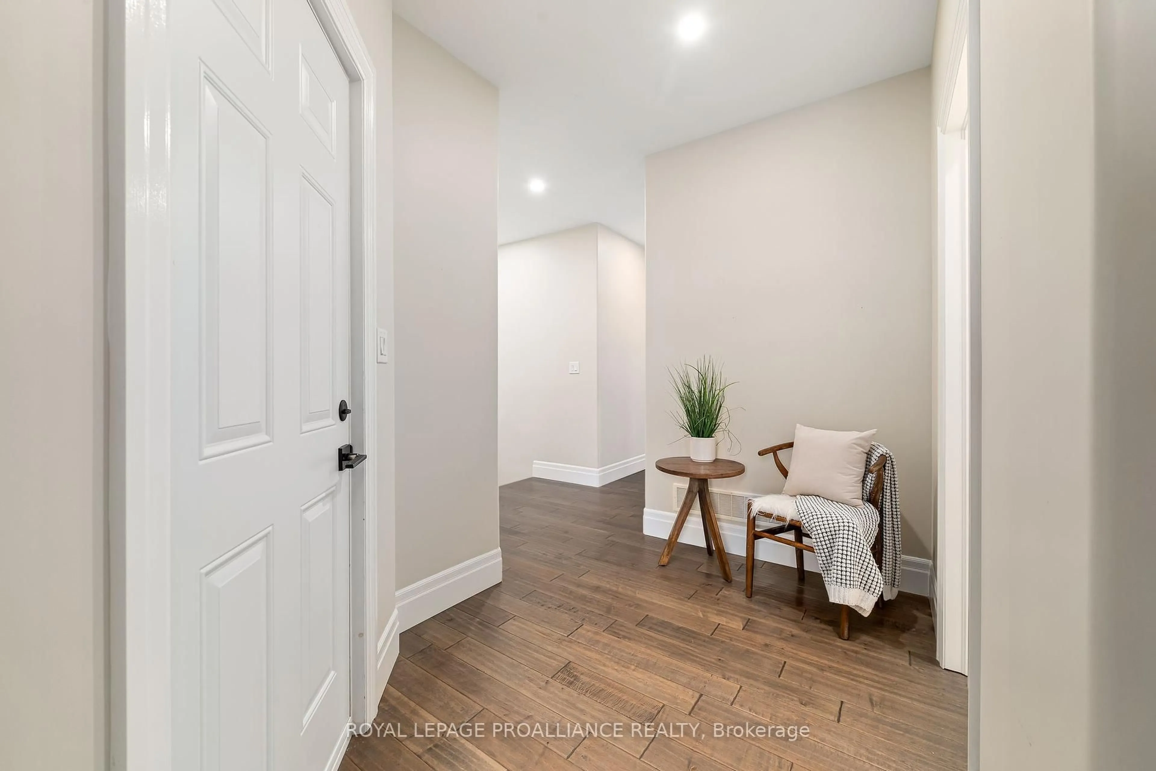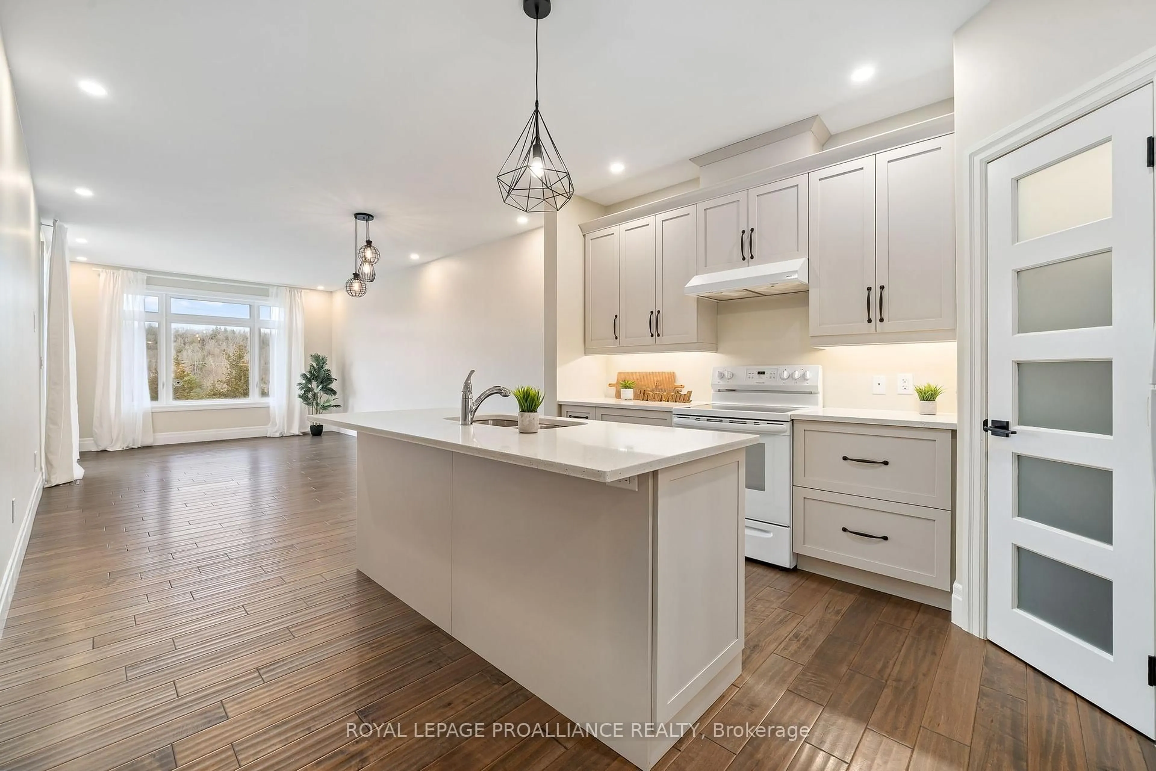66 Pineridge Dr, Prince Edward County, Ontario K0K 2T0
Contact us about this property
Highlights
Estimated valueThis is the price Wahi expects this property to sell for.
The calculation is powered by our Instant Home Value Estimate, which uses current market and property price trends to estimate your home’s value with a 90% accuracy rate.Not available
Price/Sqft$551/sqft
Monthly cost
Open Calculator
Description
A must see! Nestled in the heart of Prince Edward County's upscale Pineridge community, this elegant 2 bedroom, 3 bathroom, freehold townhome blends timeless design with effortless living. Boasting over 2,200 finished sq. ft. with high-end finishes, 9' ceilings, rich hardwood flooring and granite countertops, this home is designed for both comfort and style. Expansive windows on both levels invite natural light and offer breathtaking views of the Macauley Mountain Conservation Area. At the heart of the home, a sleek modern kitchen is sure to impress with a spacious corner pantry and a generous centre island-perfect for entertaining. Sunlight streams into the living room and invites you to enjoy the afternoon sunshine on your private upper deck. Walk through the grand double doors into the main-floor primary suite, featuring a spacious walk-in closet and a luxurious ensuite. Rounding out this level is a convenient powder room, large laundry room plus direct access to a double car garage. Head downstairs to the builder-finished lower level, which extends your overall living space and comfort. Boasting a large second bedroom with another walk-in closet, 3 pc bathroom along with an oversized family room (that could easily turn into a third bedroom if need be) PLUS a walk-out to a covered backyard patio, fully fenced-in yard with well established gardens - ideal for your pets and your green thumb! Lastly, a generously sized utility room provides plenty of storage space for all your seasonal items. Just minutes from the areas finest restaurants, boutique shops, and a scenic conservation area, this property offers the perfect balance of town and country living in PEC.
Property Details
Interior
Features
Lower Floor
Bathroom
1.72 x 2.183 Pc Bath
Rec
11.49 x 3.68Br
4.46 x 3.39Exterior
Features
Parking
Garage spaces 2
Garage type Attached
Other parking spaces 2
Total parking spaces 4
Property History
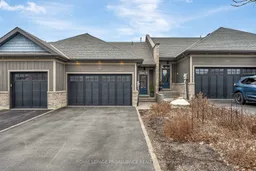 41
41