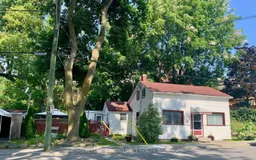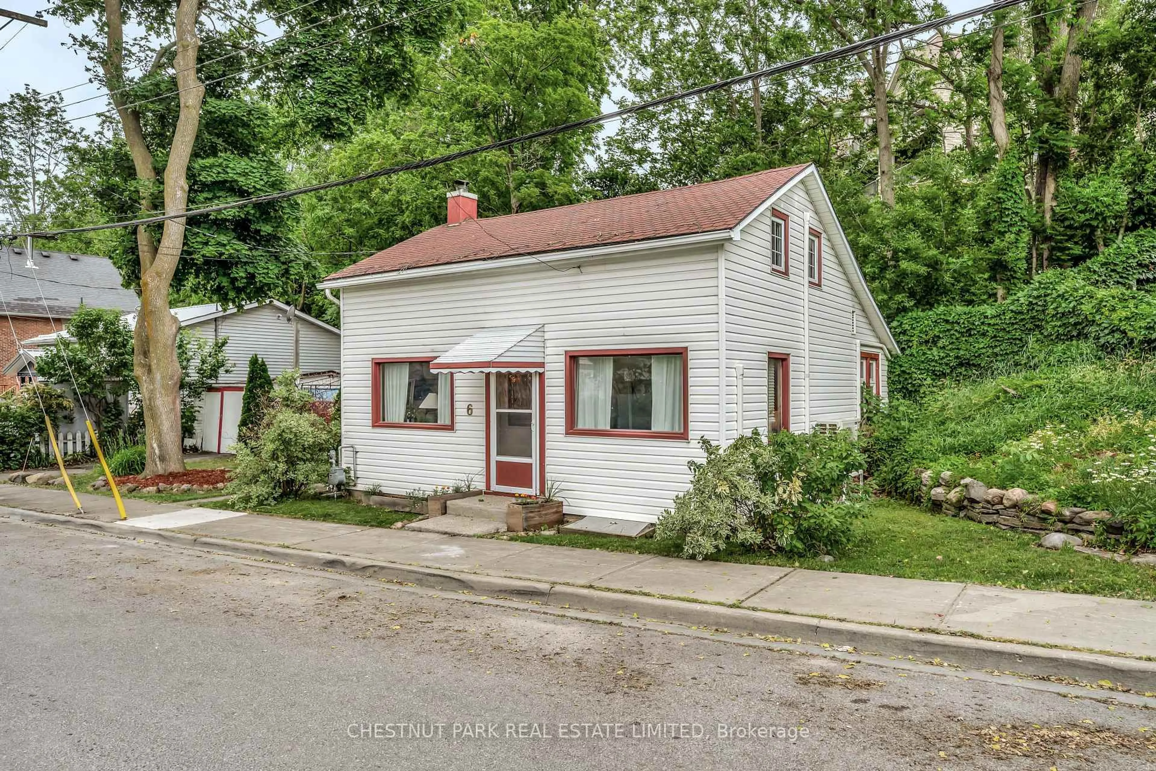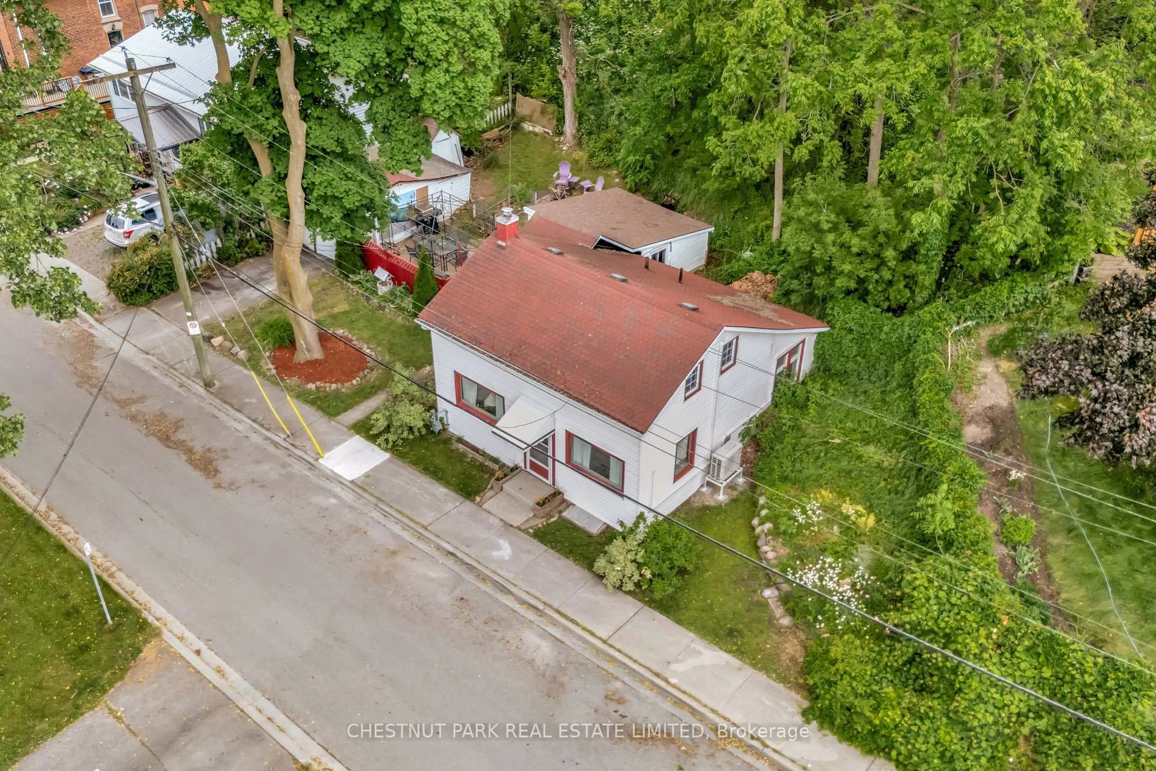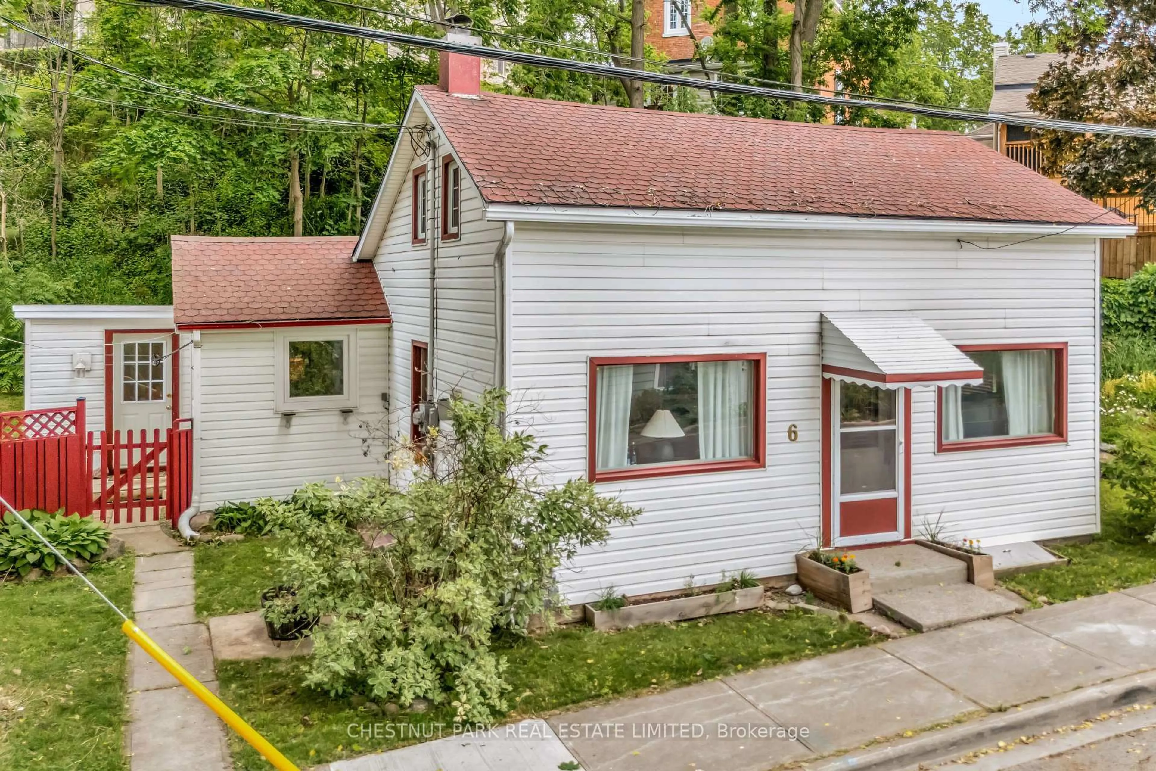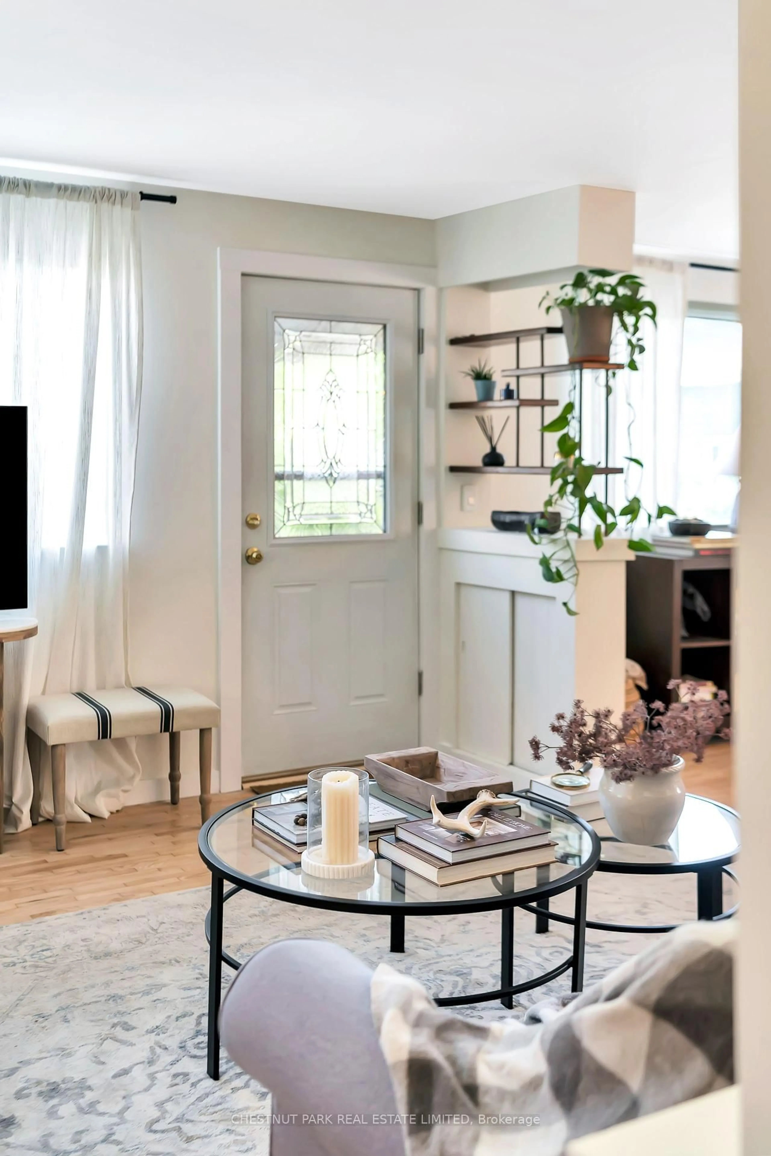6 East Mary St, Prince Edward County, Ontario K0K 2T0
Contact us about this property
Highlights
Estimated valueThis is the price Wahi expects this property to sell for.
The calculation is powered by our Instant Home Value Estimate, which uses current market and property price trends to estimate your home’s value with a 90% accuracy rate.Not available
Price/Sqft$413/sqft
Monthly cost
Open Calculator
Description
Century charm and character radiate from this thoughtfully updated 1840s 1 1/2 story home in the heart of Picton. Situated on a private lot with a fenced yard just steps from all the award-winning restaurants, shopping, farmers markets and amenities that Picton has to offer, this 3 bedroom, 1 bathroom property has easy access to everything you need wrapped up in a beautiful package. Upon entry, you are greeted with a spacious living/dining room that features a gas fireplace and stunning white oak floors that have been refinished to retain their original glory. The kitchen is cosy and functional, complete with a new oven and solid wood cabinetry. Your primary bedroom and finished laundry room with new washer and dryer are located on the main level which allows for ease of accessibility, and the new heating and cooling pumps efficiently keep the house comfortable in all seasons. On the second floor you will find gorgeous pine flooring throughout two additional bedrooms, each featuring custom local black walnut built in shelving. Your secluded backyard provides ample space to host friends and family on the patio or grow your own herbs and vegetables in the garden. The basement provides additional storage and has been sealed and insulated with a poured concrete floor. Don't miss out on a great opportunity to live in Picton in a house with heart and history!
Property Details
Interior
Features
Main Floor
Living
4.18 x 3.78Laundry
3.05 x 2.67Dining
5.16 x 3.2Bathroom
3.05 x 2.07Exterior
Features
Parking
Garage spaces -
Garage type -
Total parking spaces 1
Property History
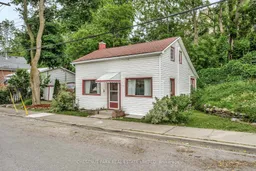 36
36