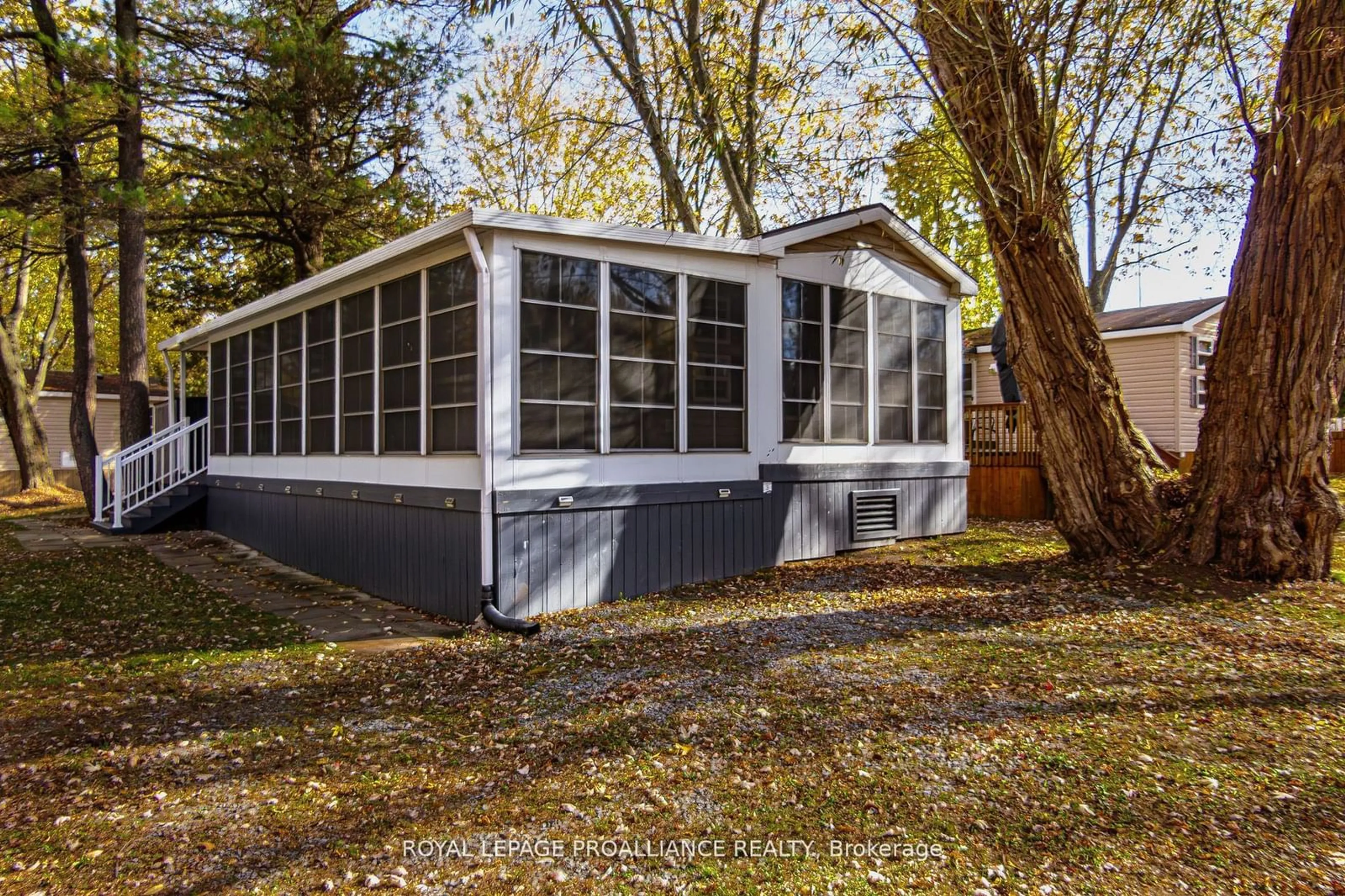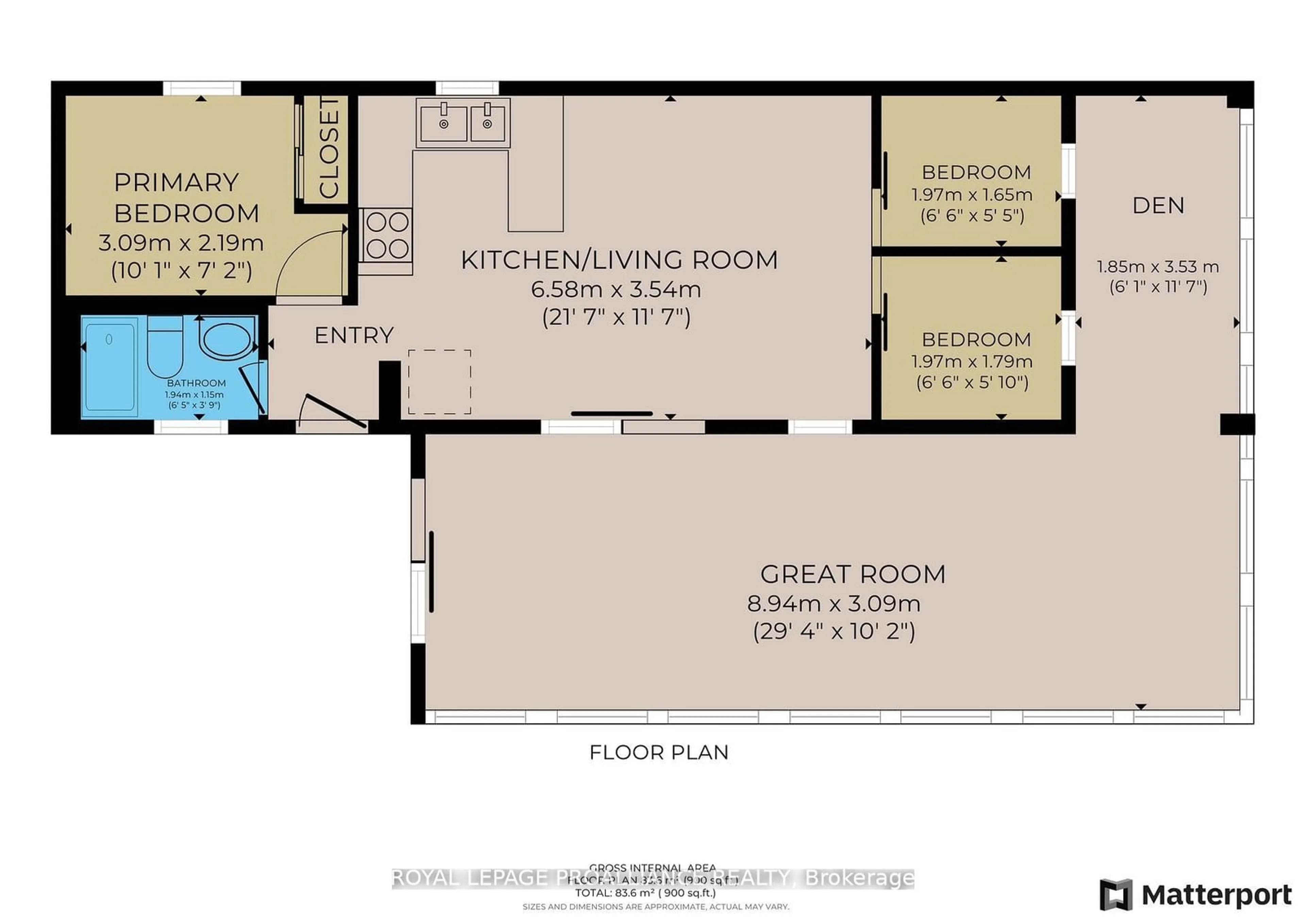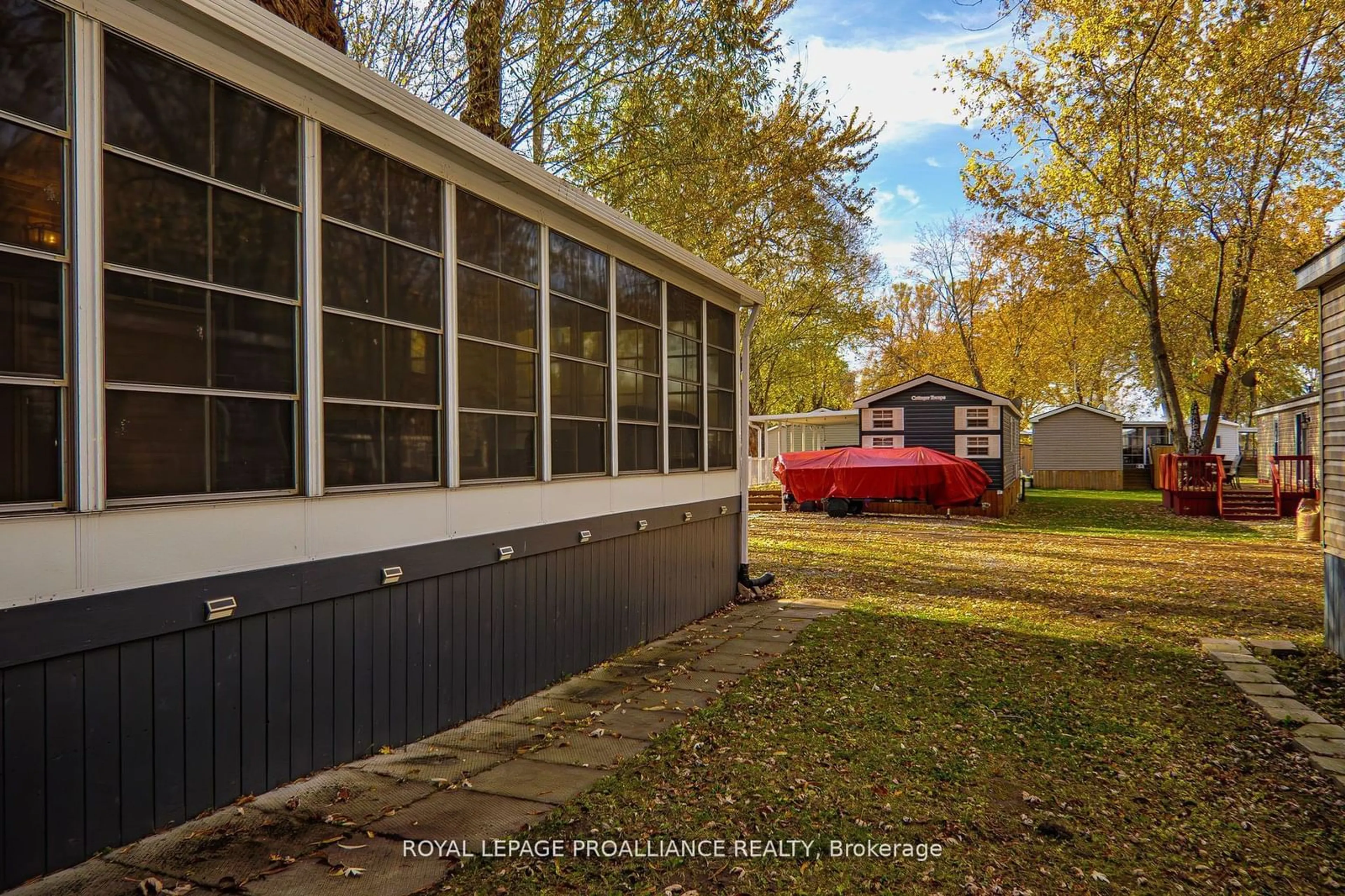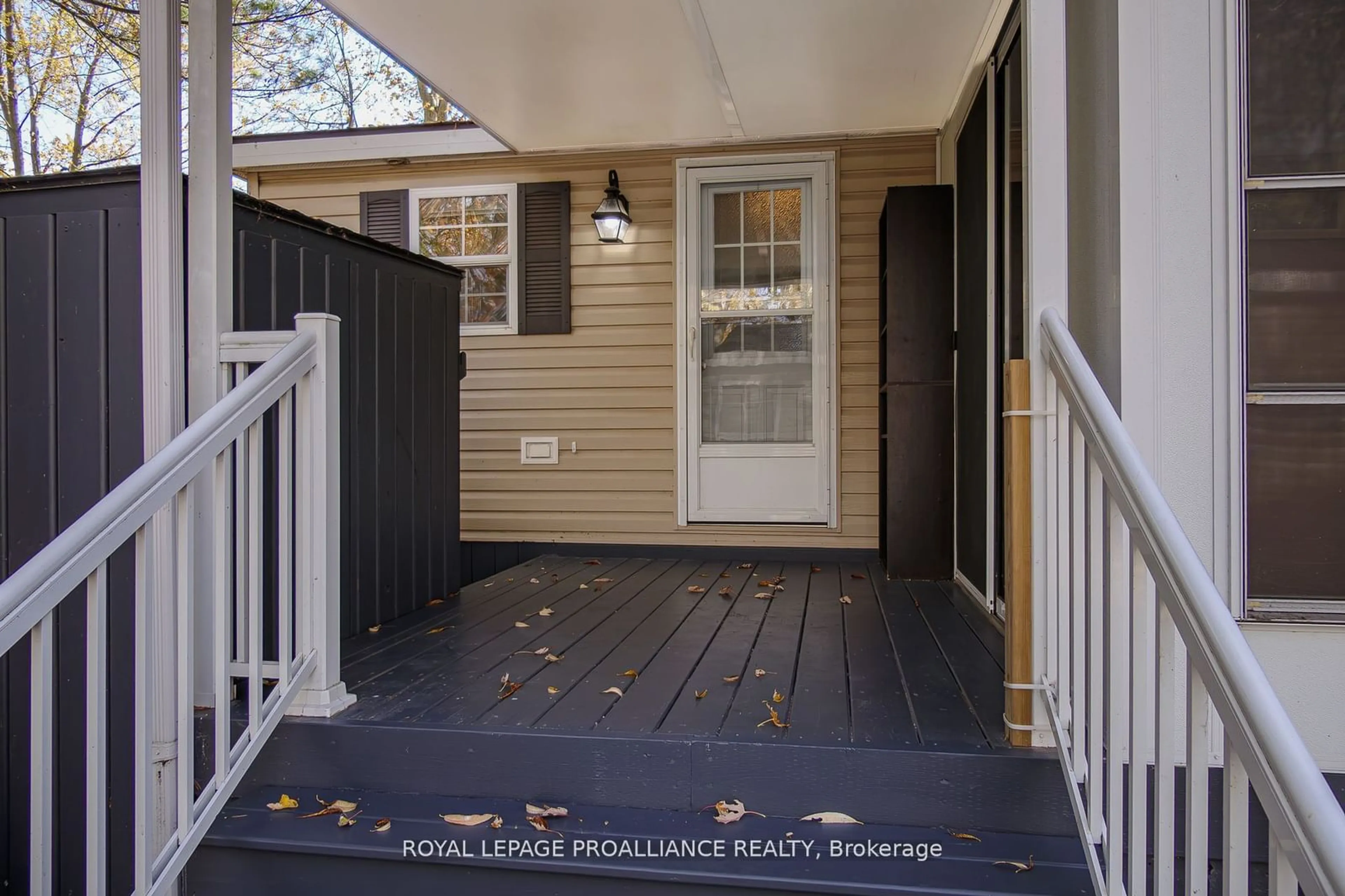486 County Rd 1 3 Park Meadow Lane, Prince Edward County, Ontario K8V 1P0
Contact us about this property
Highlights
Estimated ValueThis is the price Wahi expects this property to sell for.
The calculation is powered by our Instant Home Value Estimate, which uses current market and property price trends to estimate your home’s value with a 90% accuracy rate.Not available
Price/Sqft$93/sqft
Est. Mortgage$343/mo
Tax Amount (2025)-
Days On Market79 days
Description
*** This Mobile unit is located on a Seasonal land lease resort*** -- Purchase price not subject to HST-- Buy now before the resort opens and start enjoying your home away from home as soon as May 1st. This 3 Bed + Den unit comes fully furnished and stocked ready for your enjoyment. Clean, bright, cared for, spacious and conveniently located away from the crowd for those who enjoy some extra privacy are some of the words that comes to mind. Unlike similar cottages, this 540Sqft unit features a 370Sqft sunroom for a grand total 910Sqft of living space. In the Master bedroom you will find a generous closet for your everyday wears. The kids rooms (at the front of the unit) are furnished with bunkbeds for that real cottage experience. The bathroom is equipped with a glass sliding door shower ensuring that little ones and adults enjoys a good scrub after a sandy day. In the Kitchen, stainless steel appliances are your allies for these great meals you will be preparing, and who does not like a gas stove ? Let's not forget that the unit is cooled and heated for your season long comfort. The resort is located Minutes from Picton, Sandbanks, Base 31 and the Outlet river granting access to Lake Ontario. The resort is open from May 1st to October 31st. Annual fees of $8,040.00 + HST are payable in 2 installments. 1st installment due on Nov 1st and 2nd Installment due on April 1st. Fees include the following (Lot occupation fee, water & sewer, lawn care, hydro, resort amenities like: Multi-Sport court, rec plex, salt water heated pool, beach, splash pad, playground, events and more).
Property Details
Interior
Features
Main Floor
Primary
3.09 x 2.19Br
1.97 x 1.65Br
1.97 x 1.79Bathroom
1.94 x 1.153 Pc Bath
Exterior
Parking
Garage spaces -
Garage type -
Total parking spaces 2
Property History
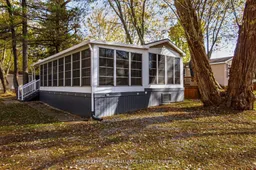 38
38
