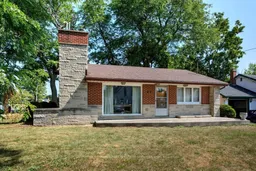Step back in time with this charming 1950s two-bedroom, 1.5 bathroom mostly brick bungalow, complete with an attached double-car garage and a welcoming breezeway entrance. Inside, the retro character shines through with unique solid wood paneling, built-in features, a harvest-toned kitchen, and a maroon-accented bathroom. The spacious living room is filled with light from a large southwest-facing picture window and anchored by a striking stone fire-place with a gas insert and slate tile hearth. A mix of original hardwood floors and carpeting adds to the homes vintage appeal. Both bedrooms offer cedar closets and ceiling fans, blending practicality with a touch of classic style. The lower level provides a generous open span, fully finished rec room, complete with the original built-in wet bar and wood-paneled walls perfect for entertaining or relaxing in a cozy, nostalgic setting. Situated on a corner lot with mature trees, this property boasts a large concrete southwest-facing front porch ideal for enjoying sunny afternoons, as well as a private rear patio for more secluded outdoor moments. Full of mid-century charm and character, this home is ready to be appreciated as is or reimagined to suit modern tastes. The house is located 4 blocks from Picton Main Street and 300 meters from the Metro grocery store. Home inspection report available.
Inclusions: Washer, dryer, fridge, stove, bar fridge, window coverings and anything left on, in or around the property on the closing date.
 35
35


