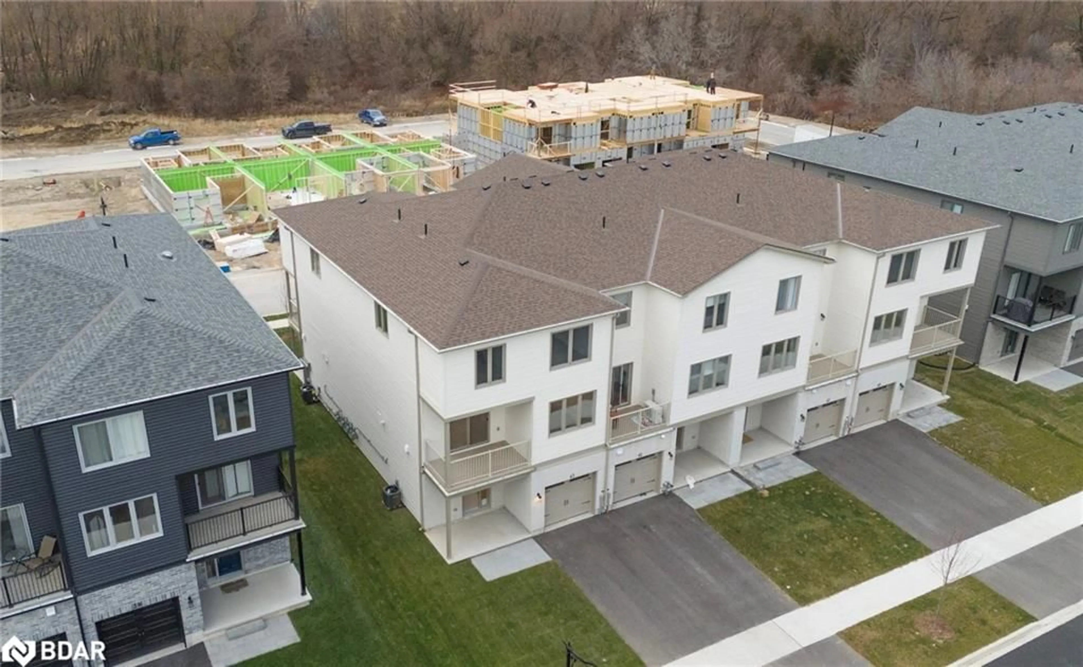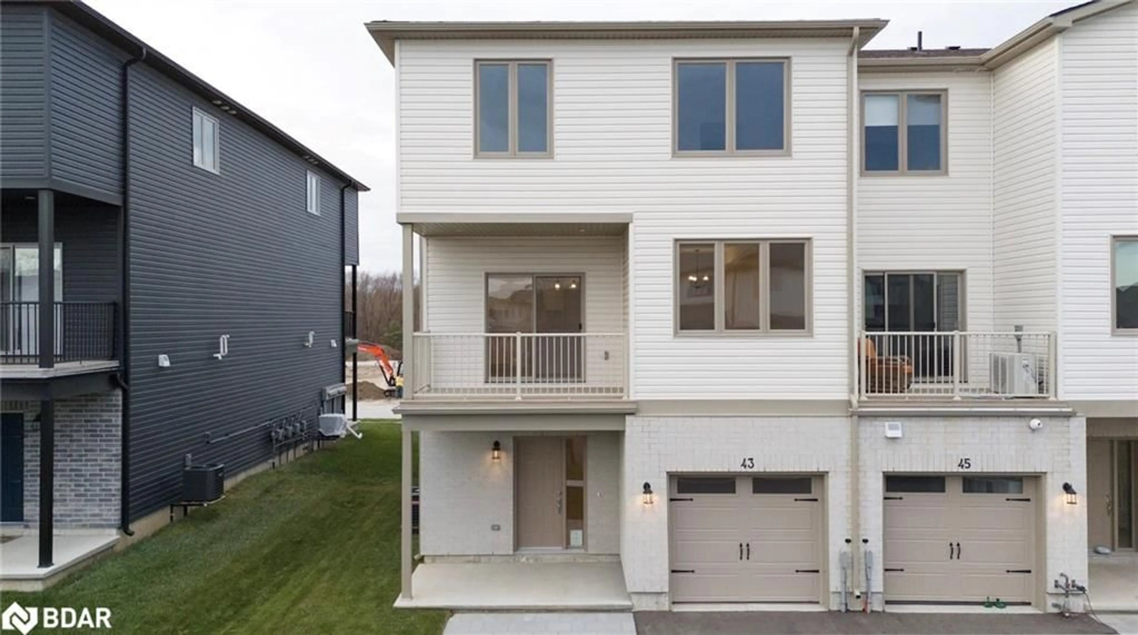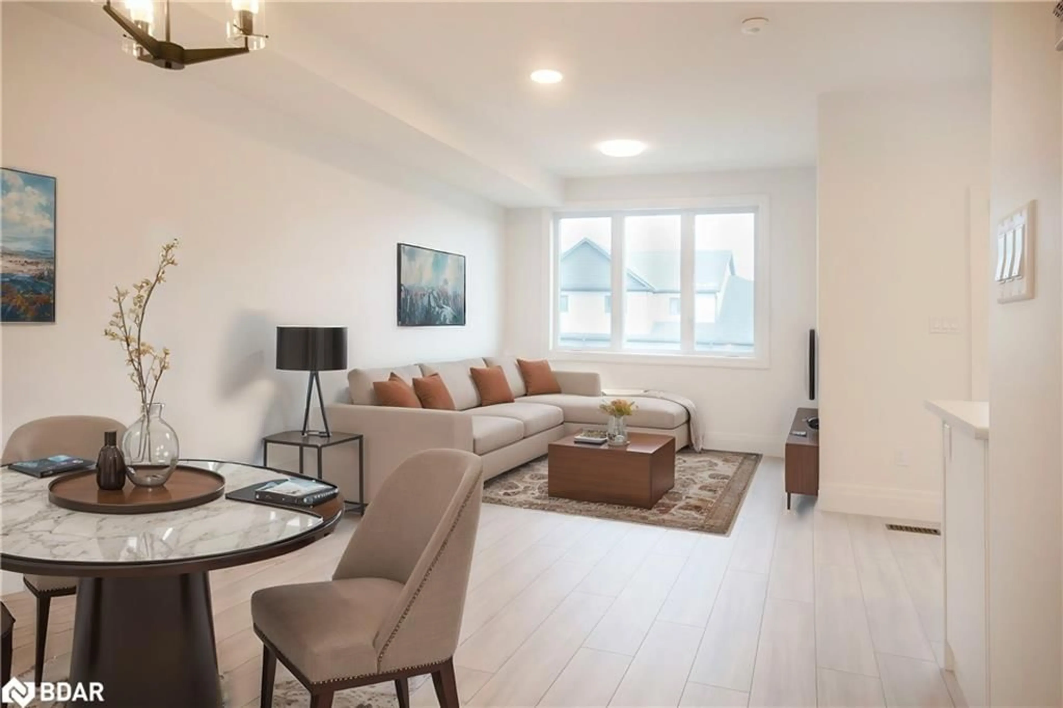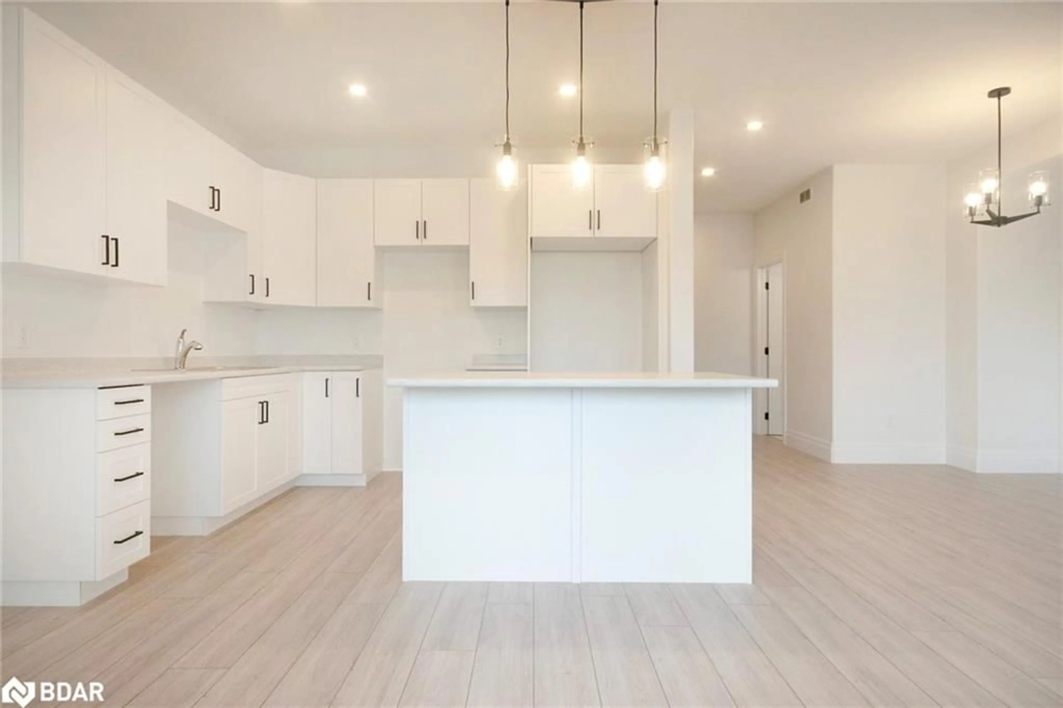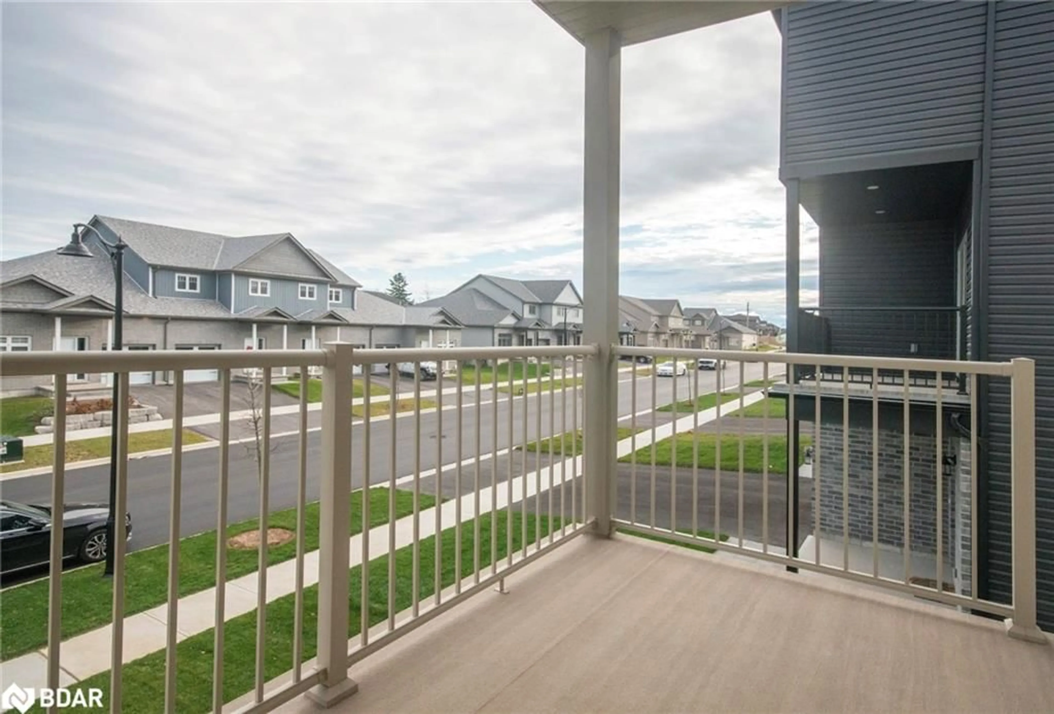43 Markland Ave, Picton, Ontario K0K 2T0
Contact us about this property
Highlights
Estimated ValueThis is the price Wahi expects this property to sell for.
The calculation is powered by our Instant Home Value Estimate, which uses current market and property price trends to estimate your home’s value with a 90% accuracy rate.Not available
Price/Sqft$300/sqft
Est. Mortgage$2,362/mo
Tax Amount (2024)$3,100/yr
Days On Market128 days
Description
Welcome to your dream home in the heart of Port Picton, of the well desired Wine Country! This brand new, never-lived-in 3-bedroom, 3-bathroom modern townhome spans three stories and boasts an open-concept layout perfect for the single person, couple or family living. With a large island in the eat-in kitchen, white shaker cabinets, and a neutral color palette, this residence is bathed in natural sunlight, creating a warm and inviting atmosphere. Step outside to enjoy your covered balcony, ideal for enjoying your morning coffee or sipping your favorite vintage from the local award-winning wineries nearby. Take advantage of the nearby marina, harbourfront, Sandbanks Provincial Park and a plethora of trails, making outdoor activities easily accessible. Just a short walk to downtown, you'll find unique shopping experiences and exceptional restaurants, ensuring you enjoy the best of what the area has to offer. Enjoy low-maintenance living with secure parking in a single-car garage, plus a handy storage room for all your extras. Whether you're looking for a full-time residence or a peaceful retreat, this gem offers everything you need to enjoy the best of local living. Don't miss out on this incredible opportunity—make it yours today!
Property Details
Interior
Features
Second Floor
Great Room
3.35 x 7.62Open Concept
Eat-in Kitchen
3.43 x 4.78balcony/deck / open concept
Bathroom
2-Piece
Exterior
Features
Parking
Garage spaces 1
Garage type -
Other parking spaces 1
Total parking spaces 2
Property History
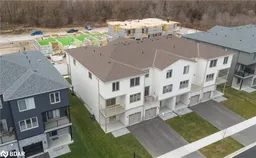 10
10
