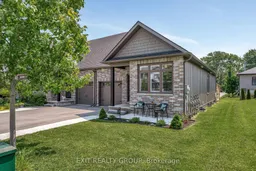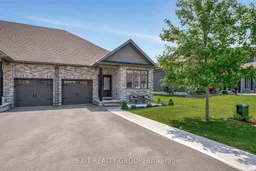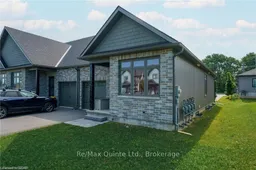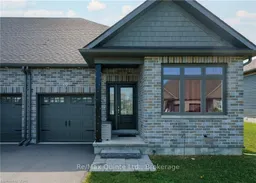EXIT TO THE COUNTY! 5 year old, bright end unit, situated on friendly Curtis St. This home has been thoughtfully updated and planned. With the kitchen at the back of the unit overlooking the extended deck, patio, hot tub and quiet street behind the unit. This gives you easy access to the deck for BBQing or soaking in the hot tub with a feeling of open space. Transom windows with California shutters throughout the unit let in extra light. 2 spacious bedrooms on the main level with another in the basement as well as 3rd bathroom and a family room in the basement with a gas fireplace to take off the chill. The front sidewalk has been extended, and the home has been tastefully landscaped. Curtis St is an easy walk to all the amenities that Picton has to offer; award winning restaurants, shopping, Millenium trail, entertainment and numerous other conveniences. A quick drive and you can be at one of The County's world-renowned beaches, wineries or breweries. Go fishing, camping, swimming or take a long drive or bike ride throughout the County and enjoy the country scenery. Come see what the allure is all about. Come Exit to the County.
Inclusions: Washer, Dryer, Fridge, Stove, Microwave,Dishwasher, Hot Tub, Hot Tub Cover And Supplies, Gas Fireplace, California Shutters, All Other Window Coverings, Remotes For Fans and Fireplace.







