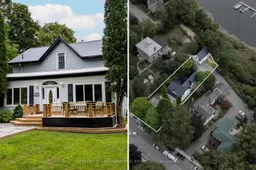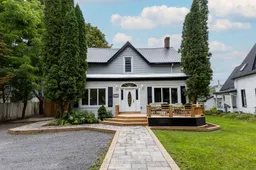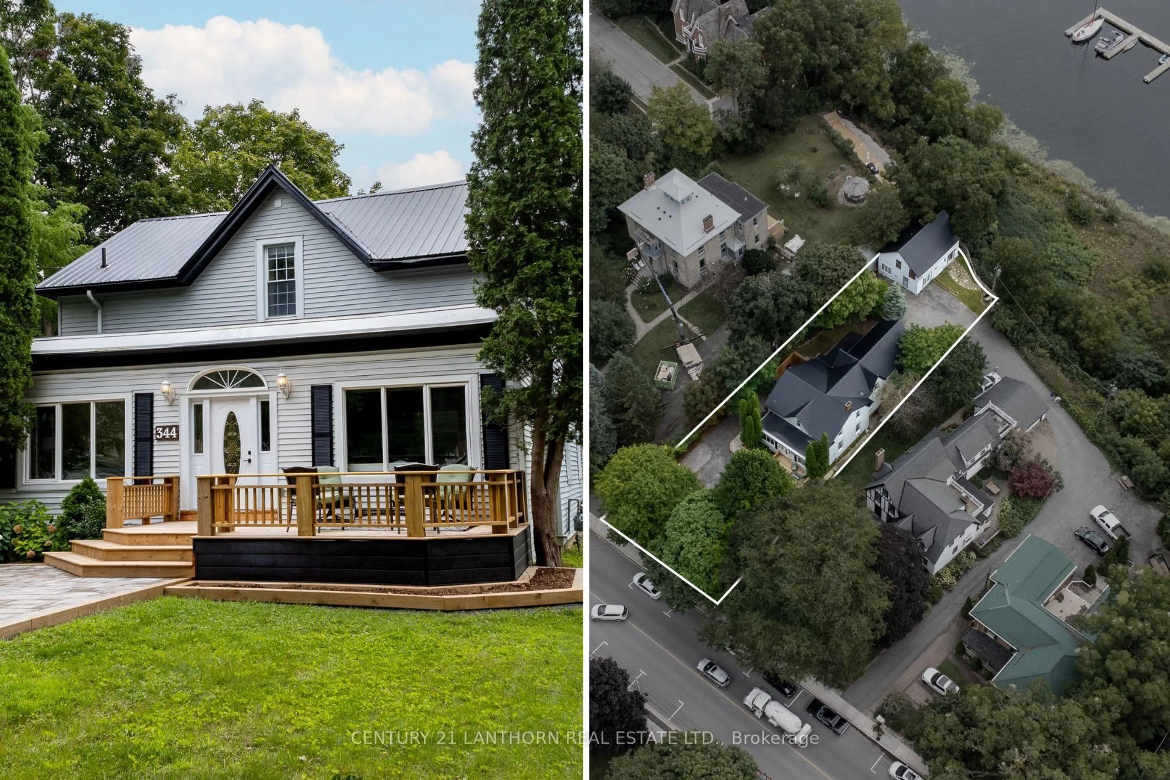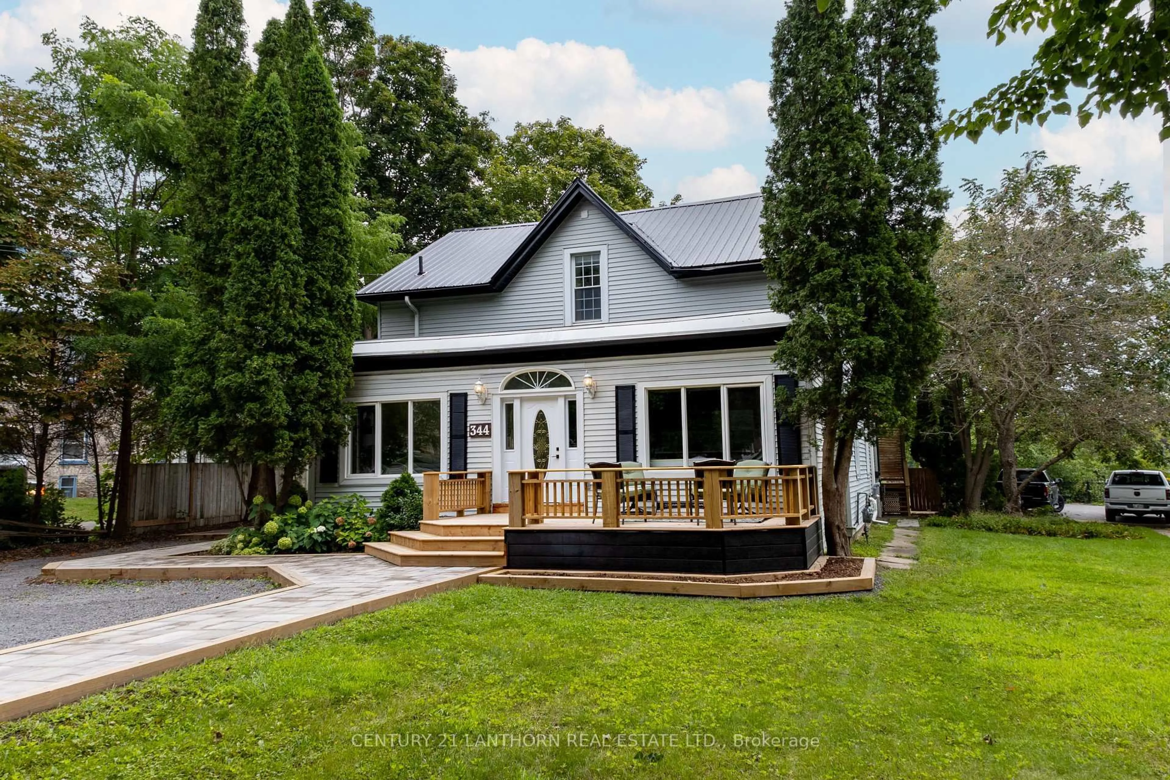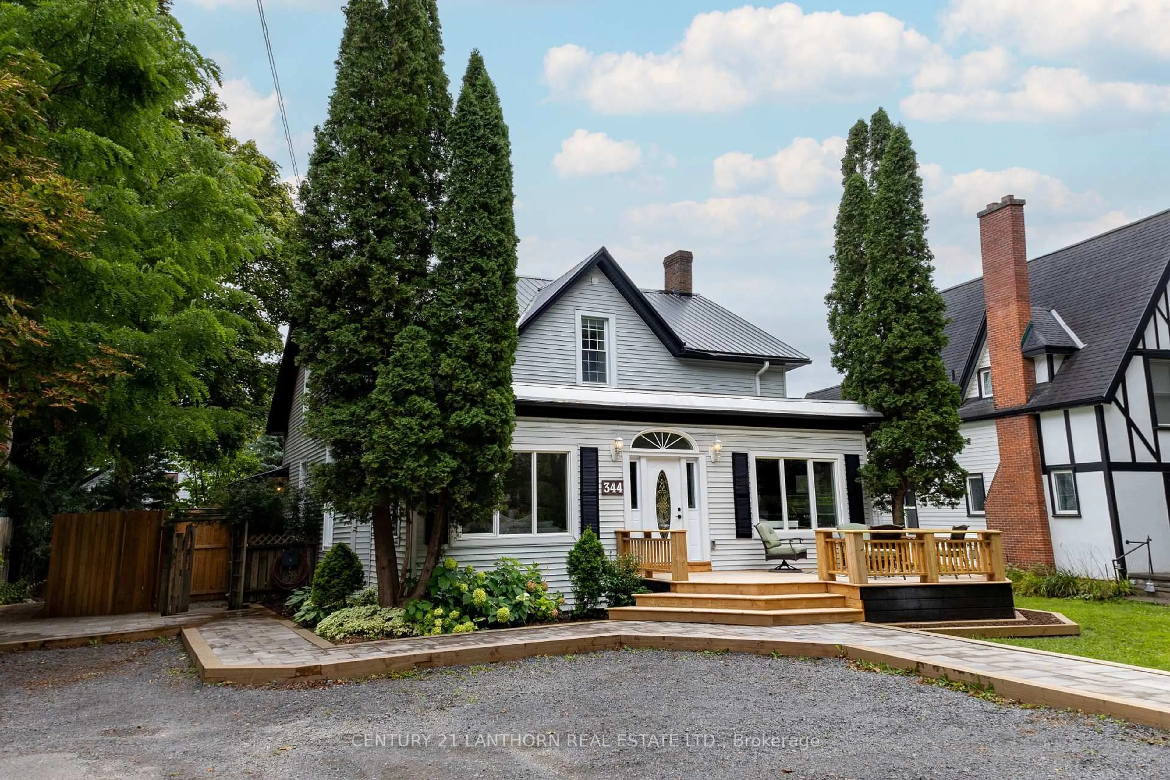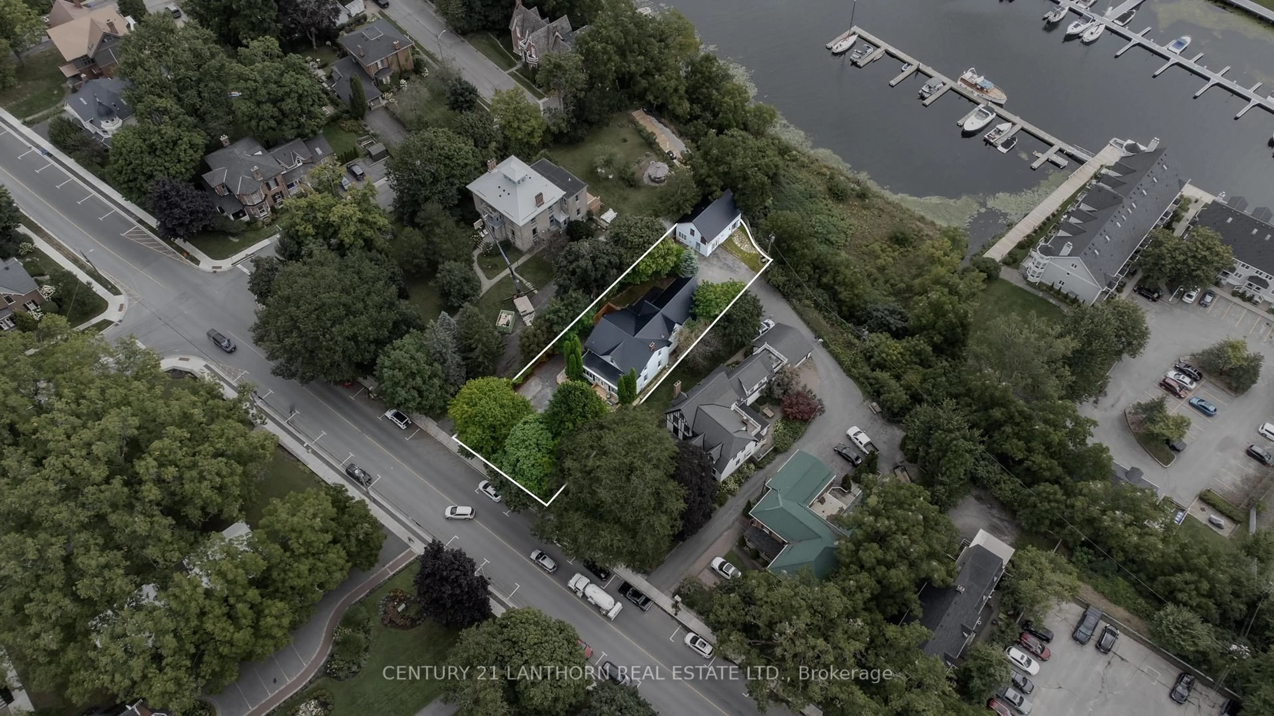344 Picton Main St, Prince Edward County, Ontario K0K 2T0
Contact us about this property
Highlights
Estimated valueThis is the price Wahi expects this property to sell for.
The calculation is powered by our Instant Home Value Estimate, which uses current market and property price trends to estimate your home’s value with a 90% accuracy rate.Not available
Price/Sqft$315/sqft
Monthly cost
Open Calculator
Description
Your chance to own a prime multi-residential property overlooking the charming Picton Harbour. This multiplex has the accepted maximum of FOUR units by the zoning by-law and offers a large garage space with limitless possibilities. Whether you're looking for an income generating investment, running a bed and breakfast, or even your own personal family retreat. Each unit offers their own private entry, in-unit laundry and is internally wired for easy separation of utilities. There's even electrical in place for future heat pump installation! ABOUT THE UNITS: UNIT 1, The "Captains Quarters" is a sprawling 2100 sq. ft. blank canvas ready for your finishing touches suitable for a 2 or 3 bedroom layout. UNIT 2: The "Crews Cabin" is a bright and open 742 sq. ft., 2-bedroom, 1-bathroom suite, ideal for long-term renters. UNIT 3: The "Crows Nest", is a bachelor suite with a private balcony offering southern views of Picton Bay perfect for short-term stays. UNIT 4: The "Main Deck" is a 583 sq. ft., 1-bedroom unit with inviting views of Picton Main St., ideal for visitors taking in the local attractions. This is an exceptional property and opportunity you have to see in person to fully admire!
Property Details
Interior
Features
Exterior
Features
Parking
Garage spaces 4
Garage type Detached
Other parking spaces 5
Total parking spaces 9
Property History
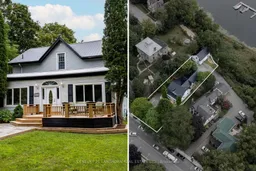 49
49