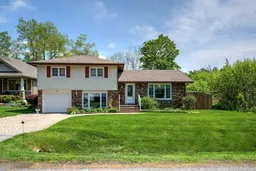Welcome to this spacious and well-maintained four-bedroom side-split located in one of Picton's most desirable neighbourhoods. Set on a deep 200-foot treed lot, the property offers both privacy and a strong sense of connection to nature. The updated kitchen and main bathroom blend modern convenience with classic charm, while the dark hardwood floors add warmth and style throughout the main living spaces. The east-facing sunroom addition is perfect for morning coffee and leads out to a generous deck and large patio ideal for outdoor entertaining. The main floor features a combined living and dining room with custom window blinds throughout the home, creating an inviting space for gatherings. Upstairs, you'll find three generous bedrooms and a bright, updated family bathroom, providing comfortable accommodation for families or guests. The homes thoughtful layout ensures space for everyone, with natural light streaming through every level. The lower level offers even more living space with a fourth bedroom or office, and a convenient three-piece bathroom. With a backyard that backs onto greenspace currently owned by a developer, this property offers a rare blend of privacy and potential. Whether you're looking to settle into a peaceful neighbourhood or invest in a home with room to grow, this Picton gem is full of opportunity. Home inspection available.
Inclusions: Fridge, stove, dishwasher, washer, dryer, window coverings, microwave, custom window blinds, garage fridge, basement chest freezer
 40
40


