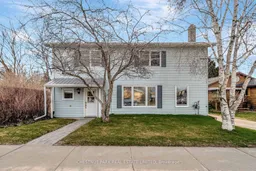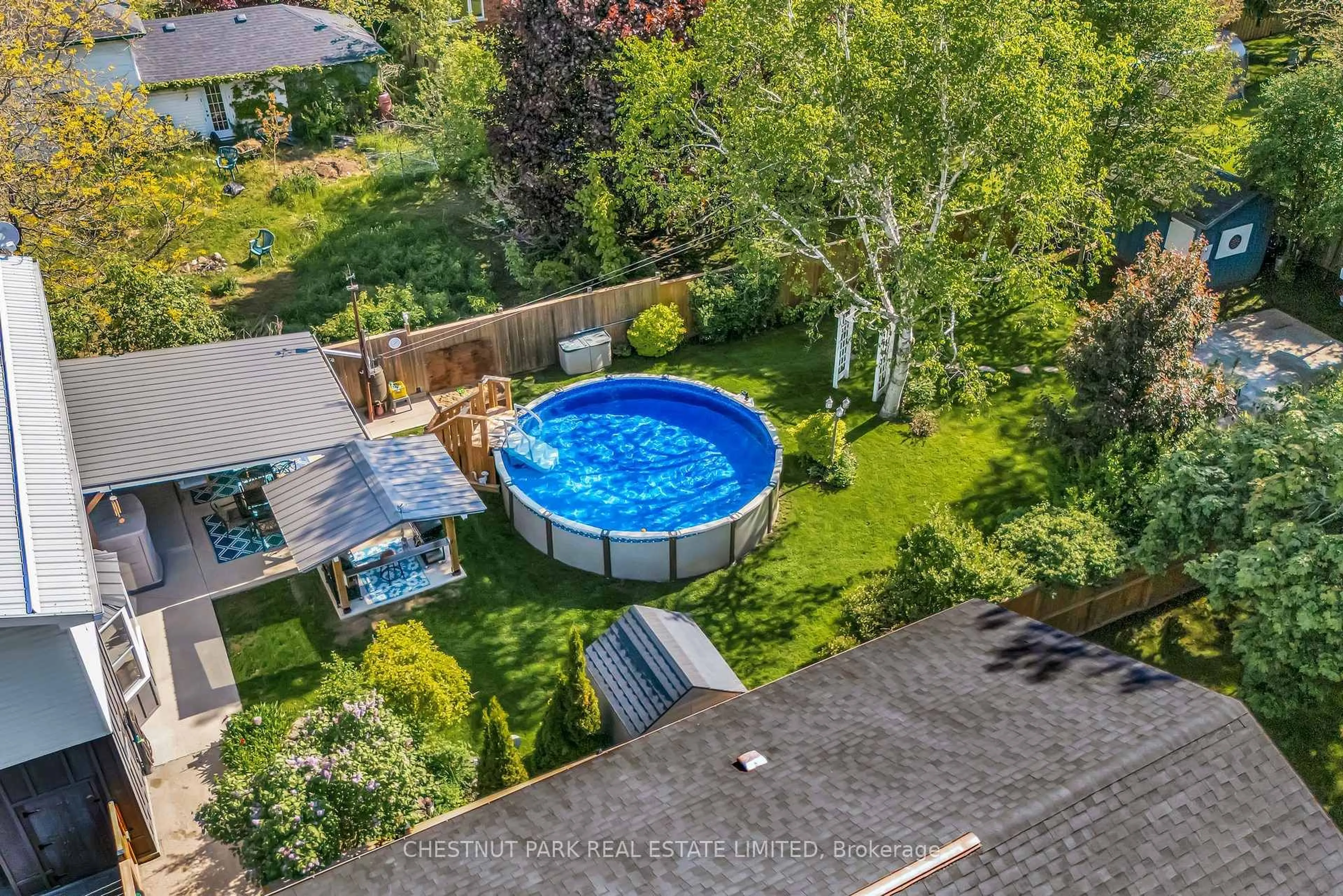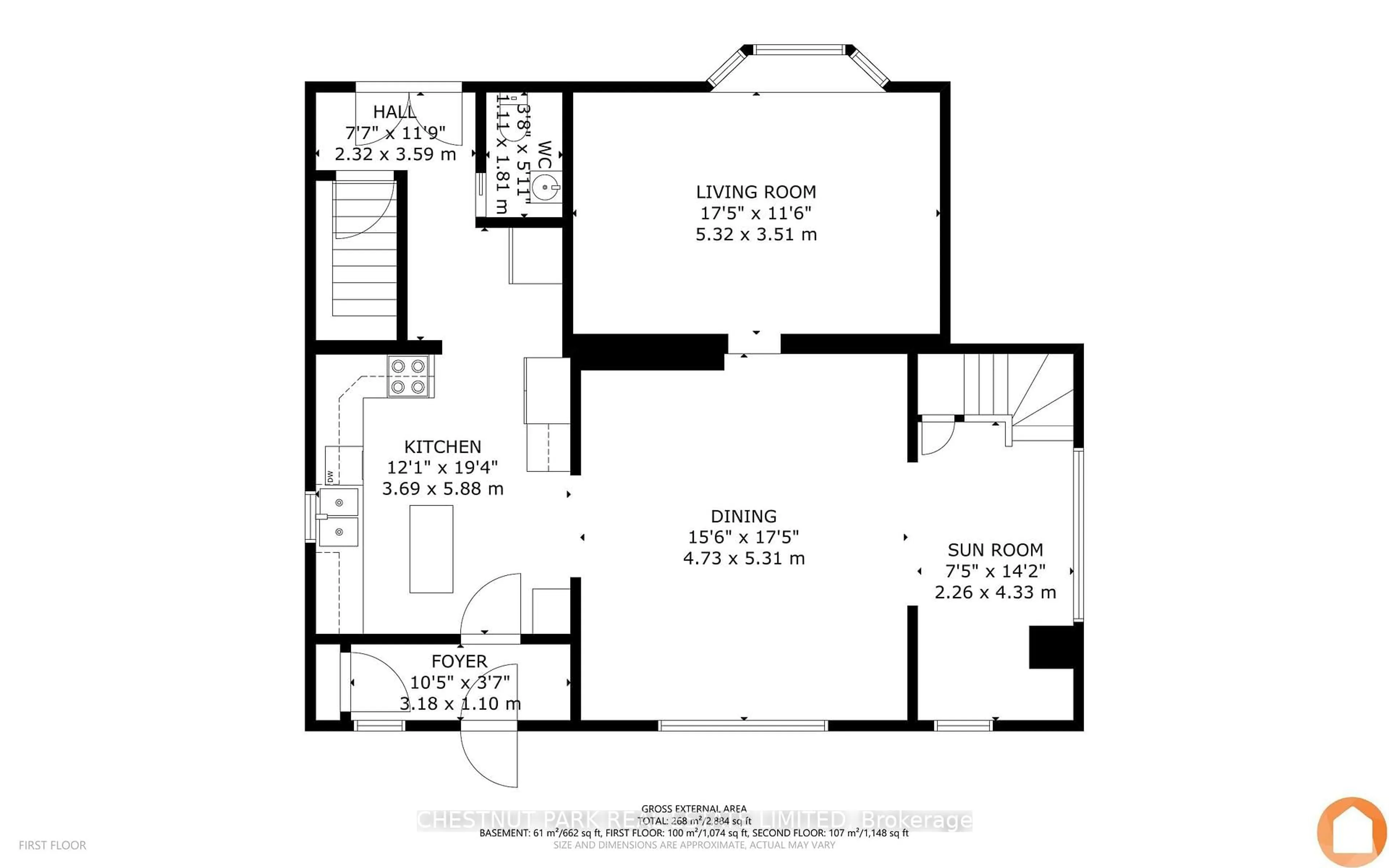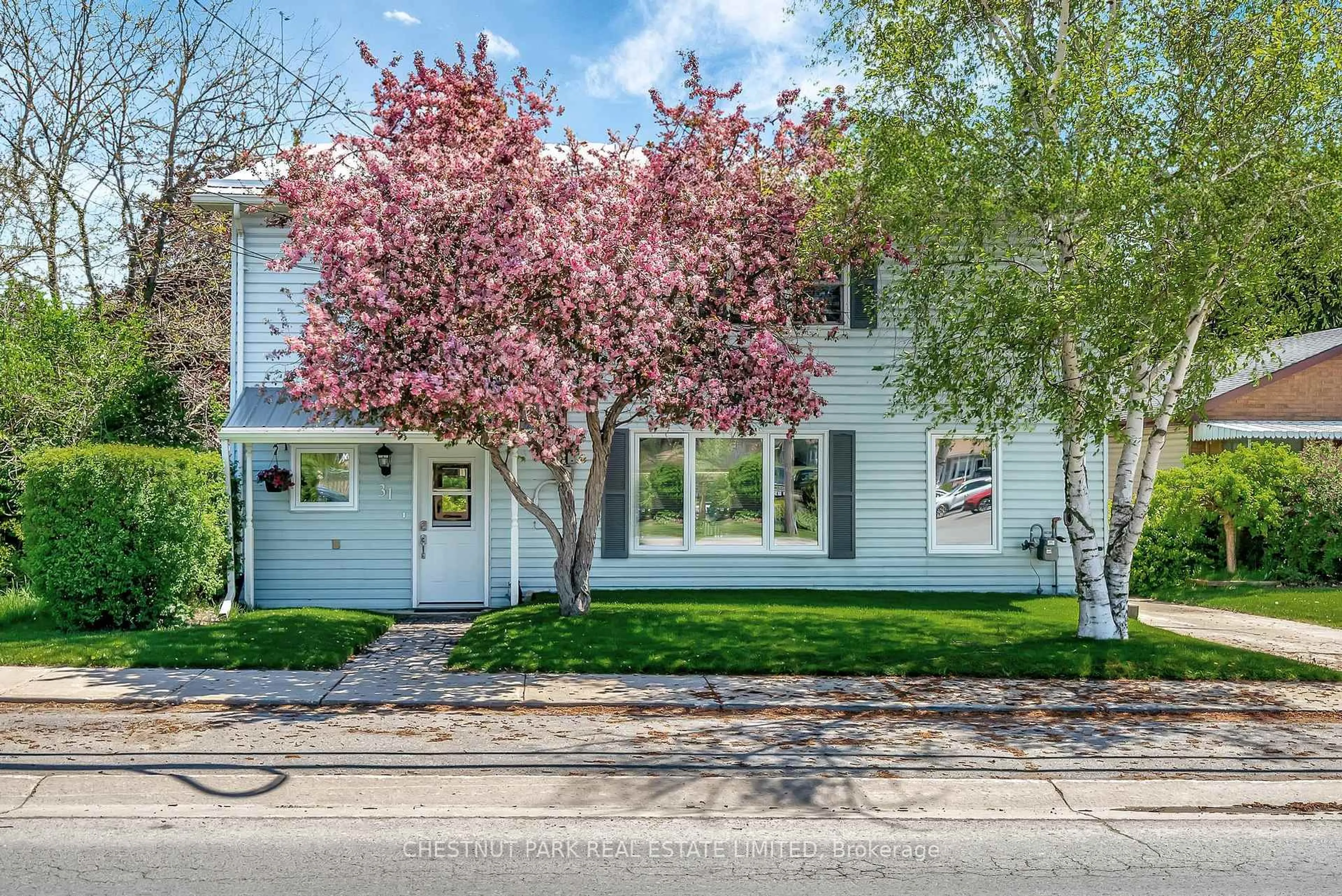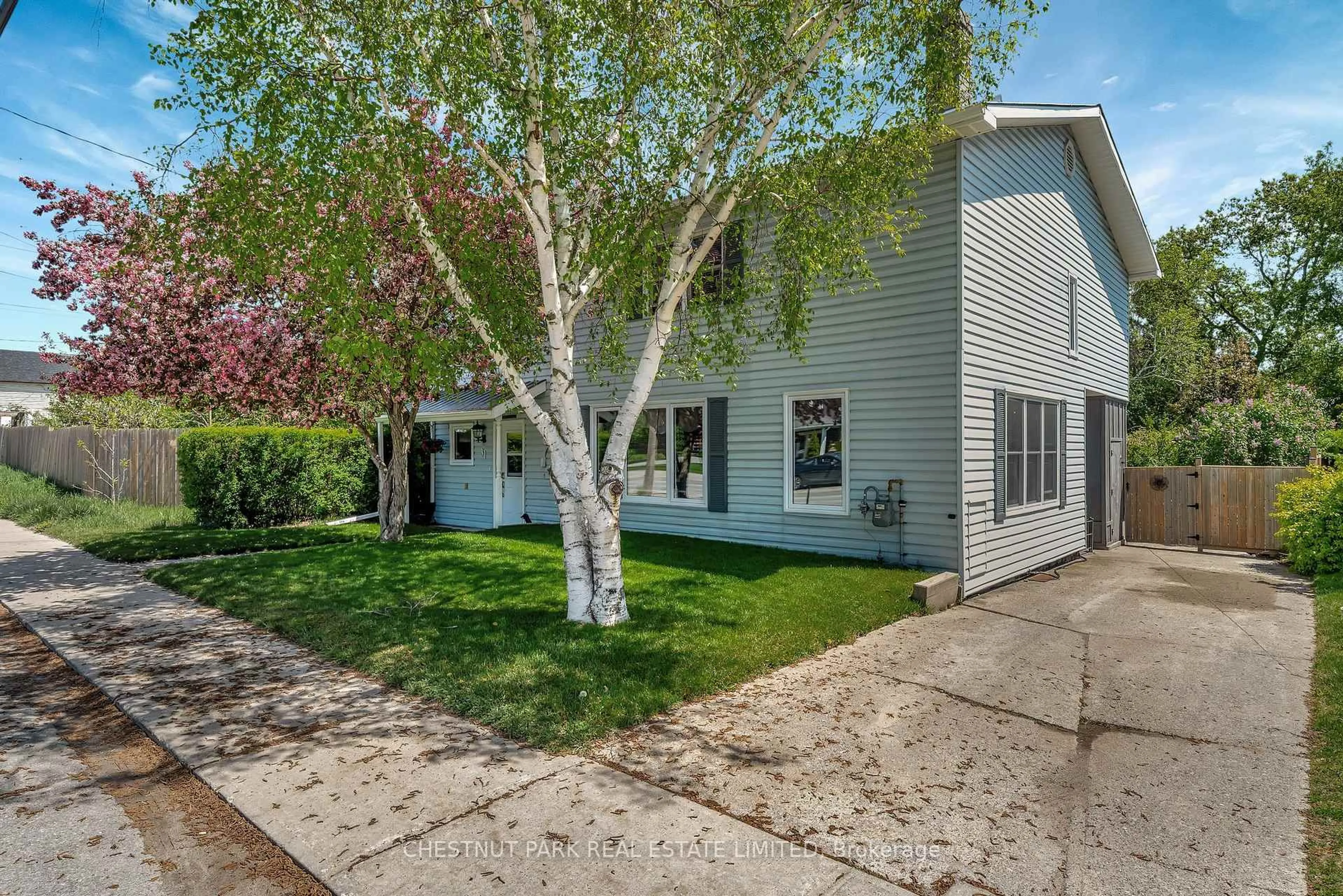31 Lake St, Prince Edward County, Ontario K0K 2T0
Contact us about this property
Highlights
Estimated valueThis is the price Wahi expects this property to sell for.
The calculation is powered by our Instant Home Value Estimate, which uses current market and property price trends to estimate your home’s value with a 90% accuracy rate.Not available
Price/Sqft$337/sqft
Monthly cost
Open Calculator
Description
Welcome to this beautifully maintained & thoughtfully updated home in the heart of Picton complete with a back yard oasis like no other ~ check out the video! This four-bedroom, two-bathroom home offers functional and practical living spaces and a bright and inviting atmosphere, making it ideal for family living and entertaining. As you step inside, you'll be greeted by the spacious and versatile layout. The upgraded kitchen will appeal to culinary enthusiast's, featuring ample cupboard and counter space. Adjacent to the kitchen, the large dining room is perfect for hosting gatherings, providing lots of space for family meals and celebrations. The sizable living room overlooks the back yard and offers cozy space to relax. Upstairs, you'll find four generously sized bedrooms, each with it's own closet. The convenience of a second-floor laundry room adds to the home's practicality, making everyday chores a breeze. The outdoor space is a private oasis, perfect for both relaxation and entertainment. The fully fenced backyard features a large concrete covered patio, ideal for outdoor dining and lounging. The covered barbecue area is perfect for summer cookouts, while the above-ground swimming pool offers a refreshing escape on warm days. Sports enthusiasts will appreciate the basketball net and cement pad, and the tranquil fishpond adds a touch of serenity to the landscape. Located just a short distance from downtown Picton, this home offers easy access to local shops, restaurants, schools, parks and amenities. This well-maintained family home offers a perfect balance of suburban tranquility and modern convenience. Don't miss the opportunity to make this inviting and versatile property your own!
Property Details
Interior
Features
2nd Floor
Br
4.38 x 3.63Br
4.54 x 4.05Br
5.44 x 4.05Br
3.17 x 3.63Exterior
Features
Parking
Garage spaces -
Garage type -
Total parking spaces 2
Property History
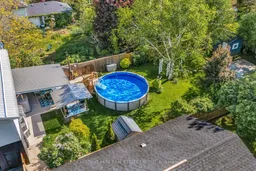 46
46