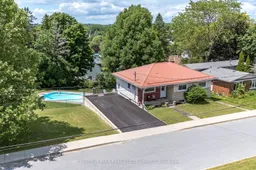Bring your mid-century design ideas to reality with this charming 1960s bungalow! Brimming with vintage character & nestled on an oversized lot on a quiet dead-end street, this home offers the perfect balance of peace & convenience. The main level is ideal for easy living with its flowing floor plan, accommodating two good-sized bedrooms and a full bath. The living room boasts a large picture window that floods the space with natural light and overlooks the private backyard. Venture downstairs to discover a fully equipped in-law suite with its own separate entrance. Complete with two additional bedrooms and a full bath, this space would comfortably suit multigenerational living or a long or short-term rental. The lower level also features full size windows in the open concept living/kitchen area, creating a bright and inviting atmosphere. Outside, the spacious fenced yard beckons for outdoor enjoyment, featuring a large patio with in-ground pool, perfect for entertaining and summer relaxation, plus a convenient garden shed for all your tools & equipment. Parking is a breeze with room for four cars in the double driveway, offering plenty of space for guests or a growing family. Only a short distance from all the amenities downtown Picton has to offer. Don't miss the opportunity to make this mid-century gem your own!
Inclusions: Steel roof & eaves 2018, Furnace 2010, AC 2012, Natural gas hook ups for BBQ & pool heater (currently not used).




