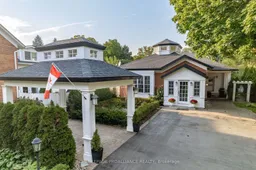Sophisticated French country elegance in the heart of Picton. Experience the epitome of refined living with this stunning home, masterfully crafted by renowned builder Peter Sage. Nestled in picturesque Picton, this residence seamlessly blends historic charm with modern sophistication. The magnificent great room boasts an exquisite belvedere along contemporary design elements, including innovative sun tunnels that bathe the space in natural light. Rich pine flooring enhances the homes elegance. The heart of this home is its gourmet farmhouse kitchen, perfectly designed for those who love to entertain. The open layout makes it an ideal space for gatherings and celebrations. The large, tranquil primary suite features a relaxing ambiance with a stylish ensuite and large walk-in closet. The second bedroom mirrors the size of the primary bedroom and offers its own ensuite. The partially finished lower level offers a dedicated cellar for wine lovers to showcase your Prince Edward County selections. Additional features include versatile bedrooms, bathroom, a workshop for your creative projects and enough room to let your creative ideas finish the space. The exterior of the home is equally impressive, with tasteful landscaping and a charming pavilion/gazebo that echoes the homes design, creating a perfect spot for outdoor relaxation. This chic residence offers sophisticated elegance and modern comforts, all within close proximity to Picton's vibrant Main Street offering fine dining, The Regent Theatre, and premier shopping. **EXTRAS** Belvedere, Pine Floors, Sun Tunnels, Gas F/P, Private Backyard w/Garden Shed Gazebo and Brick Patio, 2021- upgrade to MBR ensuite, 2022- backyard fence, gate, gazebo installed, 2023- painted exterior of house, 2024- rain barrel installed.
Inclusions: Fridge, Stove, Dishwasher, Washer & Dryer, Window Coverings, ELF, Wine Cellar, Wine Racks, Wooden Hutch in Kitchen
 40
40


