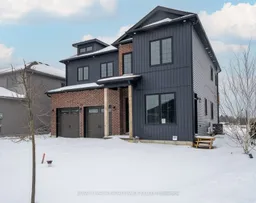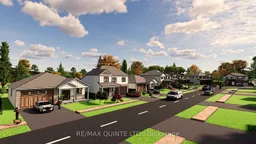OPEN HOUSE CANCELLED. Incredible opportunity to own a brand new home in the heart of PEC. $300,000.00 in premium upgrades and never lived in! Welcome to your dream home in the heart of Prince Edward County! This stunning property boasts nearly 3000 square feet of above grade luxurious living space and a finished basement, designed with modern elegance and comfort in mind. With soaring 10-foot ceilings and upgraded enlarged windows throughout, natural light floods every corner, highlighting the exquisite quartz countertops throughout and a gourmet kitchen and coffee bar. Step outside to the covered deck, an ideal spot for entertaining or relaxing while taking in the tranquility of the surrounding nature. The spacious second level layout also features an inviting sunroom that leads to a south facing second-story deck, perfect for enjoying breathtaking parkland views of the serene landscape with no neighbors behind you. Located just minutes from Millennium Trail, Picton Harbour and Marina, top rated schools, renowned wineries, breweries, and the pristine Sandbanks Beach, this property offers a unique blend of rural charm with modern in town amenities. Whether you're looking for a permanent residence or a vacation retreat, this home is a rare find in a desirable location. Don't miss your chance to own this exceptional property, experience the lifestyle that awaits in Prince Edward County!
Inclusions: All electric light fixtures, garage opener




