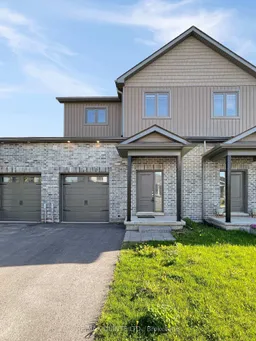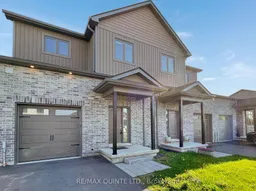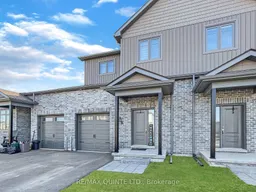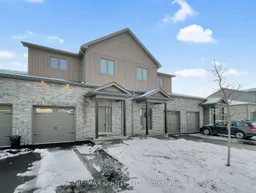Welcome to 20 Allen Street, a stylish and move-in-ready townhome in Picton's growing West Meadows community. Built in 2022, this modern 3-bedroom, 2.5-bathroom home offers comfort, functionality, and low-maintenance living, perfect for first-time buyers, small families, or those looking to downsize without compromise. The open-concept main floor is bright and welcoming, with contemporary finishes throughout. Enjoy a well-designed kitchen with quartz countertops, modern cabinetry, stylish light fixtures, and a spacious island with bar seating. The dining and living areas flow effortlessly together, ideal for entertaining or quiet evenings at home. Upstairs, you'll find a spacious primary suite with a full ensuite bathroom and large walk-in closet, plus two additional bedrooms and a second full bath. The laundry is conveniently located on the upper level for ease and accessibility. Step outside to your south-facing back patio. The home also includes a single-car attached garage and a large unfinished basement with another bathroom rough-in. Located just minutes from groceries, gas, restaurants, and schools, and a short drive to Sandbanks Provincial Park and PEC's famous wineries, 20 Allen Street offers the best of small-town charm and modern convenience.
Inclusions: Fridge, stove, microwave range hood, dishwasher, washing machine, dryer







