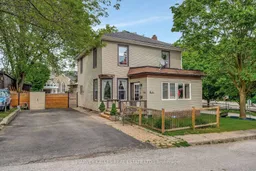Nestled on a peaceful side street in the heart of Picton, this inviting two-storey home blends charm with convenience, all just a short stroll from the vibrant shops and restaurants of Main Street. Step inside through the welcoming front entrance and you'll find a foyer with an adjoining office, perfect for a work-from-home option. The main floor showcases wonderful character details, including tall ceilings, deep baseboards, original mouldings, and sun-filled windows that bring warmth and light into the rooms. The thoughtfully updated kitchen is a true showpiece, seamlessly connecting to a central dining room ideal for gatherings with family and friends. A cozy living room and an additional sitting room offer multiple spaces to relax or entertain, while a full bath, walk-in pantry, and a family room add to the home's functionality and flow. Upstairs, you'll discover four generously sized bedrooms and a full bathroom. The basement provides a small den area, laundry, and plenty of storage and workshop space. Outside, the fully fenced backyard (fencing installation nearing completion) provides a private haven for kids and pets, with a handy side shed for storage and a secondary block-paved driveway for added convenience. Whether you're looking for a family-friendly layout or a property to put down roots, this home offers the perfect balance of charm, space, and location.
Inclusions: Fridge, stove, dishwasher, microwave, double oven, washer, dryer, smoker BBQ combo, smoke & carbon monoxide detectors, window rods and coverings
 37
37


