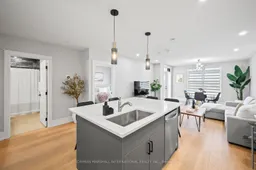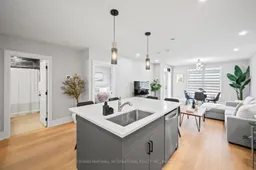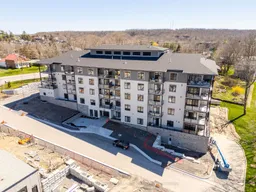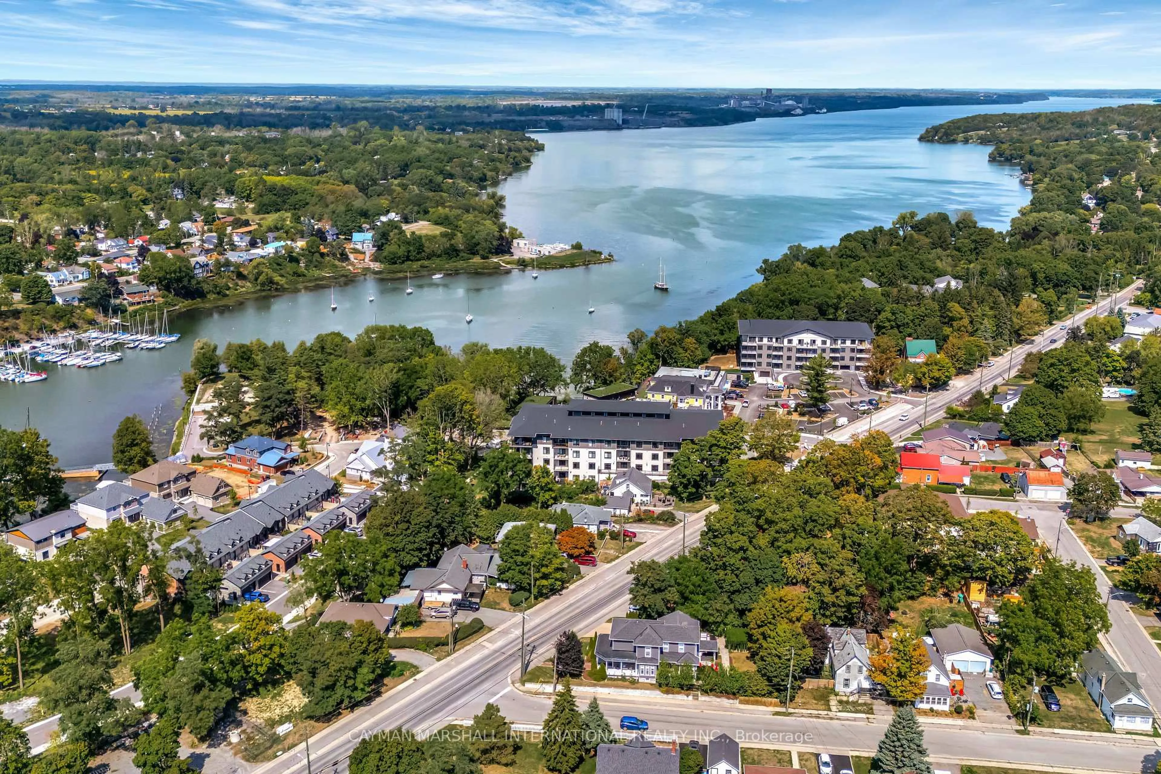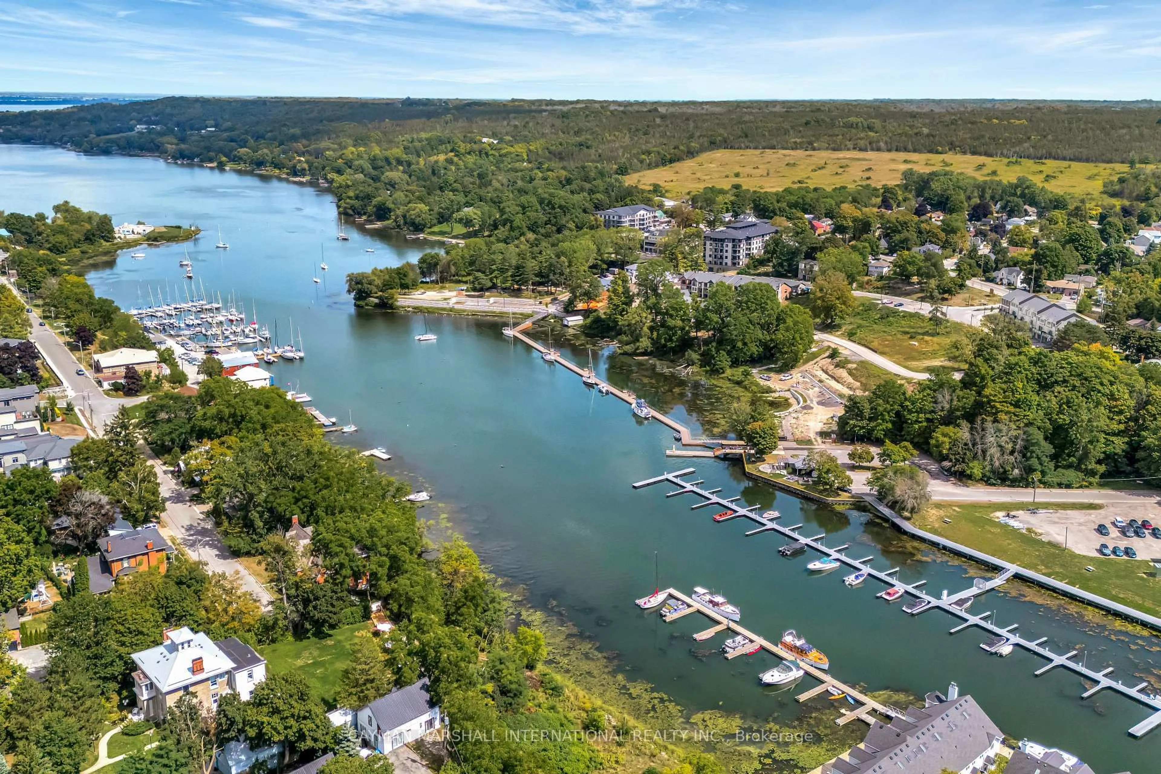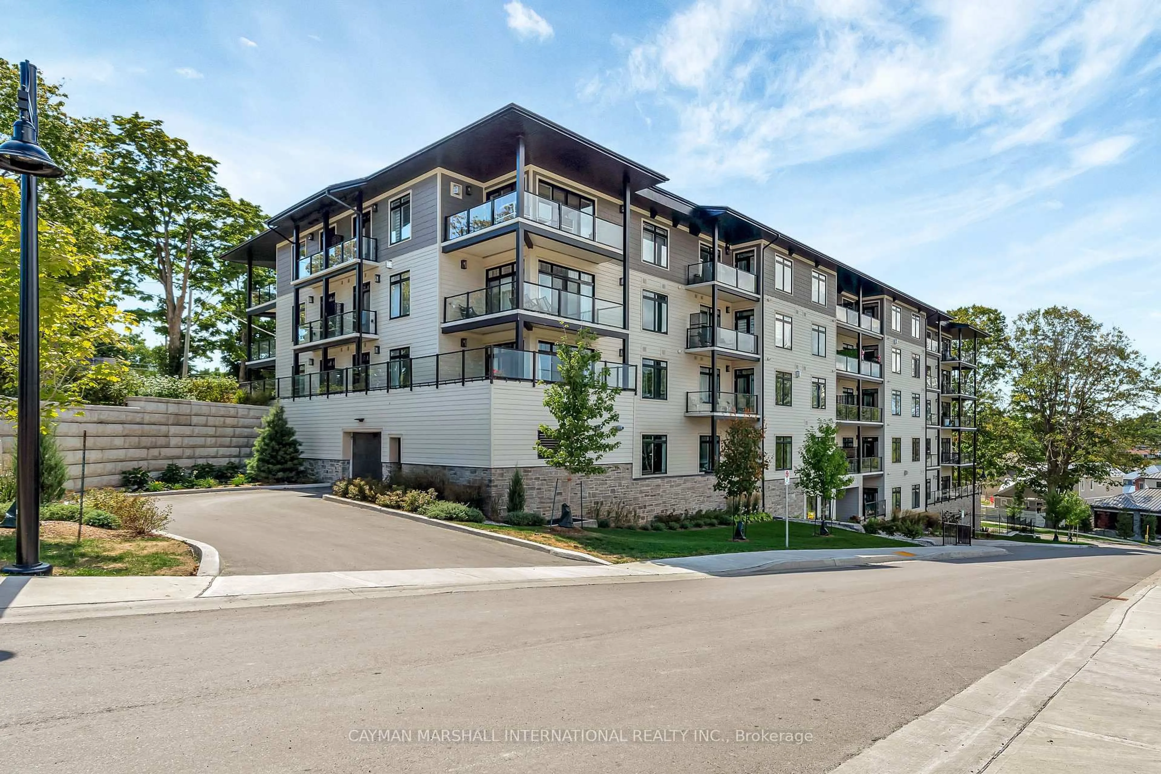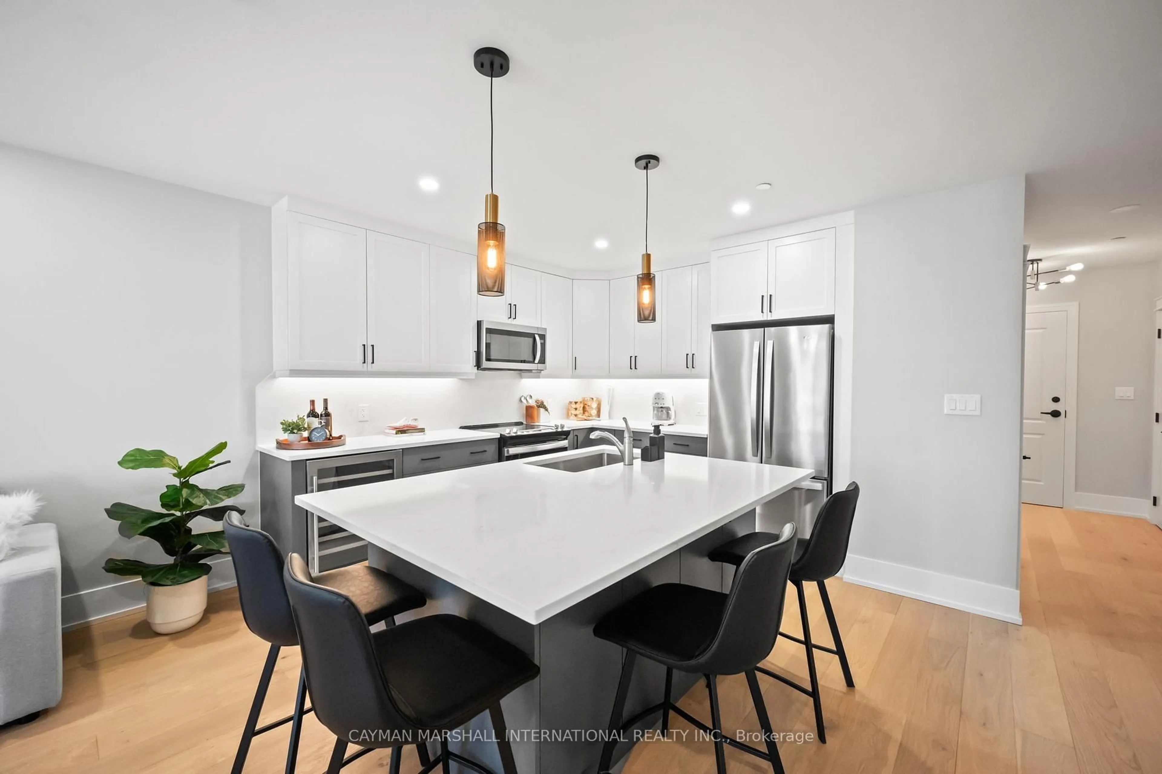17 Cleave Ave #301, Prince Edward County, Ontario K0K 2T0
Contact us about this property
Highlights
Estimated valueThis is the price Wahi expects this property to sell for.
The calculation is powered by our Instant Home Value Estimate, which uses current market and property price trends to estimate your home’s value with a 90% accuracy rate.Not available
Price/Sqft$577/sqft
Monthly cost
Open Calculator
Description
Discover your sanctuary at Port Picton - a waterfront community in PEC. Unit 301 is a haven of light, space, and tranquility. Enjoy 1,032 sq. ft. of thoughtfully designed open-concept living, tailored for comfort and elegance. The heart of your home, the kitchen, welcomes you with a large island, s/s appliances, and beverage centre, setting the stage for memorable gatherings. Experience the warmth of engineered hardwood floors and the luxury of quartz countertops that add a touch of sophistication throughout your space. Step onto your balcony and soak in serene water views. Convenience is key with a separate laundry/storage room and thoughtful upgrades ensuring a carefree lifestyle. Just steps away, the Claramount Club offers a new level of leisure with its spa, fitness facilities, and fine dining options. This boutique building, limited to 38 units, provides privacy, climate-controlled parking and storage, ensuring a peaceful retreat immersed in nature's embrace.
Property Details
Interior
Features
Main Floor
Laundry
2.21 x 2.01Separate Rm
Kitchen
3.17 x 2.74Centre Island / hardwood floor / O/Looks Living
Living
4.42 x 6.45Combined W/Dining / W/O To Balcony / Large Window
Primary
3.53 x 4.14Large Window / W/I Closet / hardwood floor
Exterior
Features
Parking
Garage spaces 1
Garage type Underground
Other parking spaces 0
Total parking spaces 1
Condo Details
Amenities
Guest Suites, Gym, Lap Pool, Tennis Court, Visitor Parking, Bbqs Allowed
Inclusions
Property History
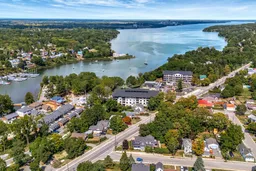 16
16