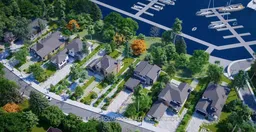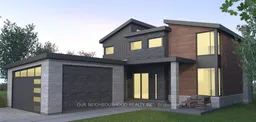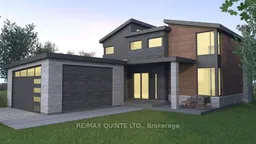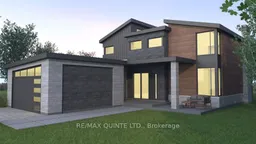Welcome to THE ANCHORAGE at Port Picton, an exceptional new construction waterfront home that blends luxury, function, and timeless County charm. Offering 3,744 sq. ft. of thoughtfully designed living space, this custom-built residence is ideal for refined waterfront living. Featuring 3 spacious bedrooms and 2.5 bathrooms, this home backs onto the serene Picton harbour. The heart of the homean open-concept kitchen, dining room, and family roomflows seamlessly to a screened porch and covered deck, perfect for indoor-outdoor entertaining with breathtaking views. A versatile den provides the perfect space for a home office or library, while a generous laundry/mudroom and walk-in pantry add everyday convenience. Upstairs, two well-proportioned bedrooms accompany a 4pc bathroom - with the bright primary suite having a custom walk in closet and ensuite that combines luxury and practicality in a serene, spa-like setting. This home is ideal for buyers seeking sophisticated waterfront living with in-town accessibility. Every detail is designed to elevate your everyday lifestyle.







