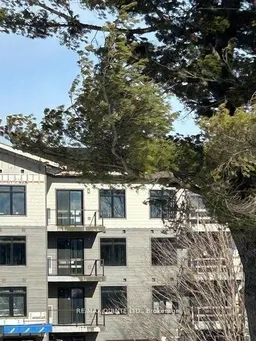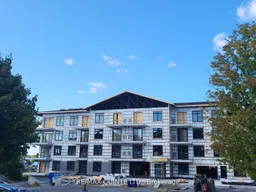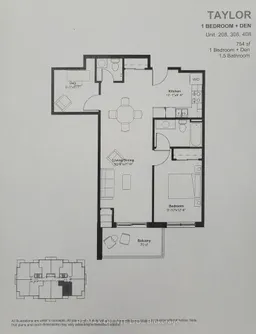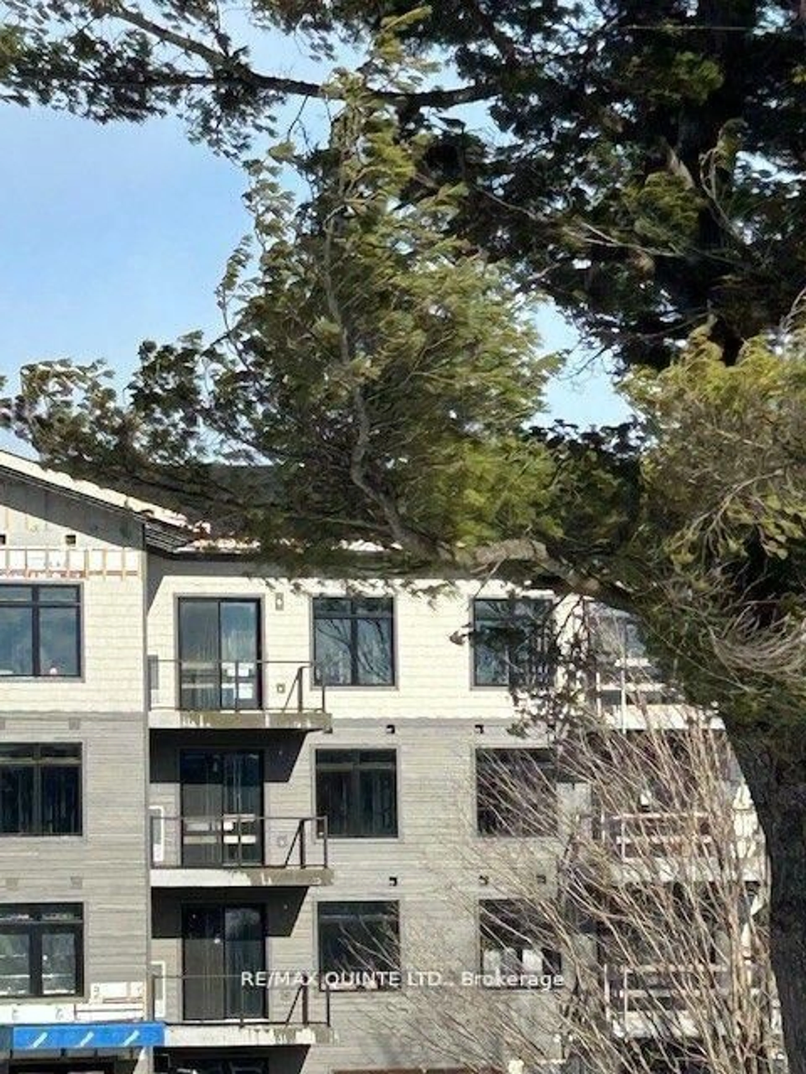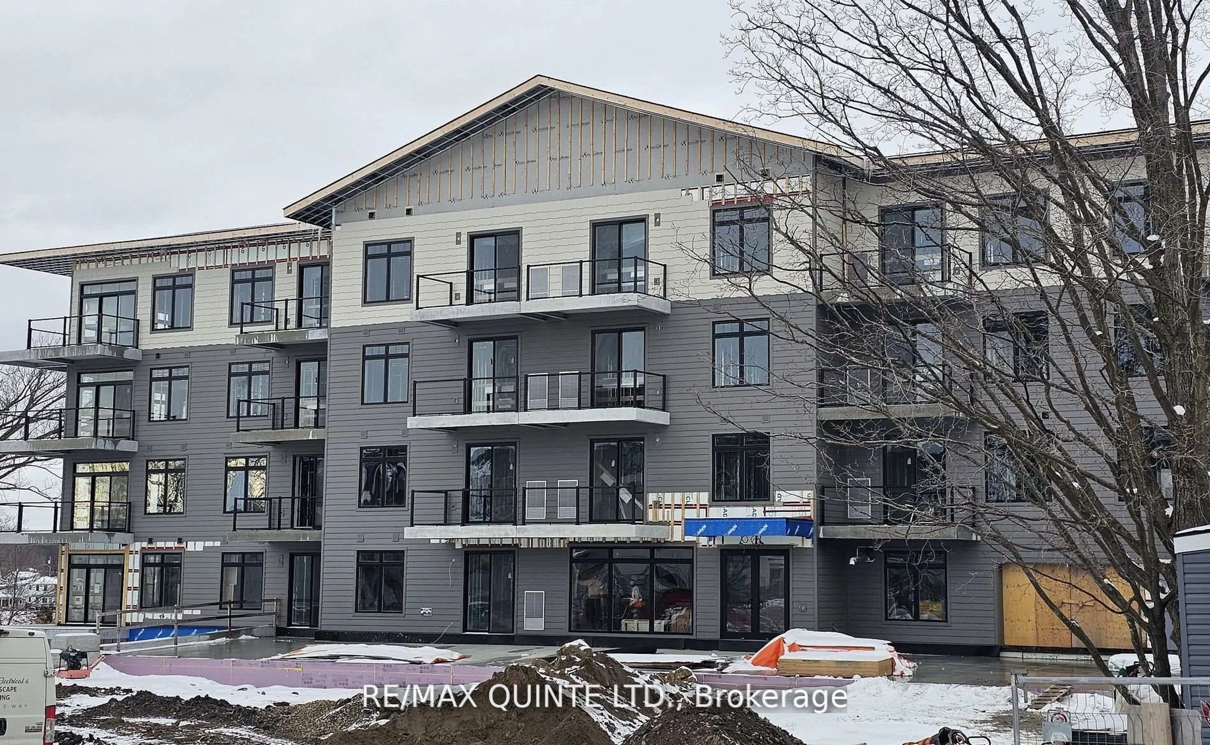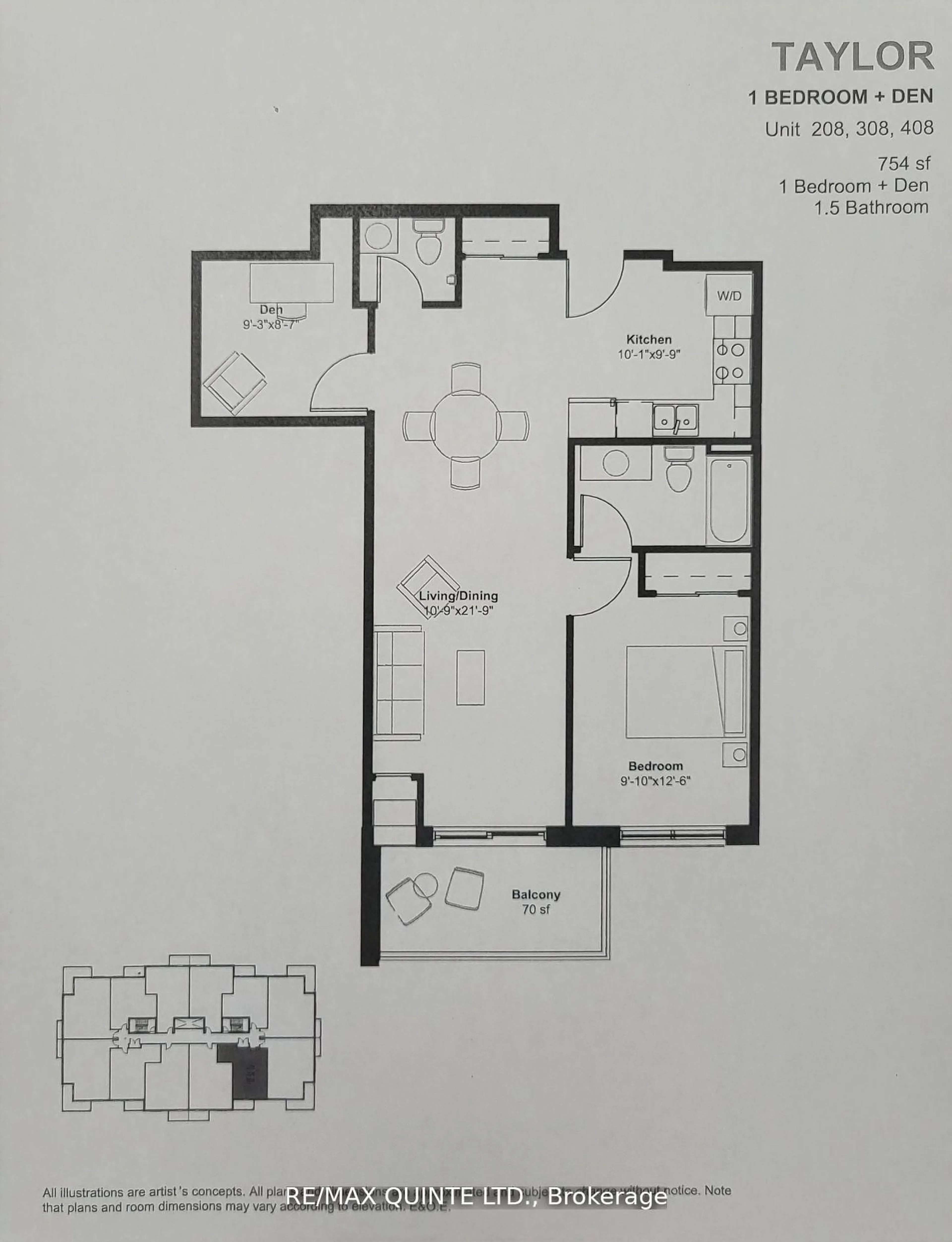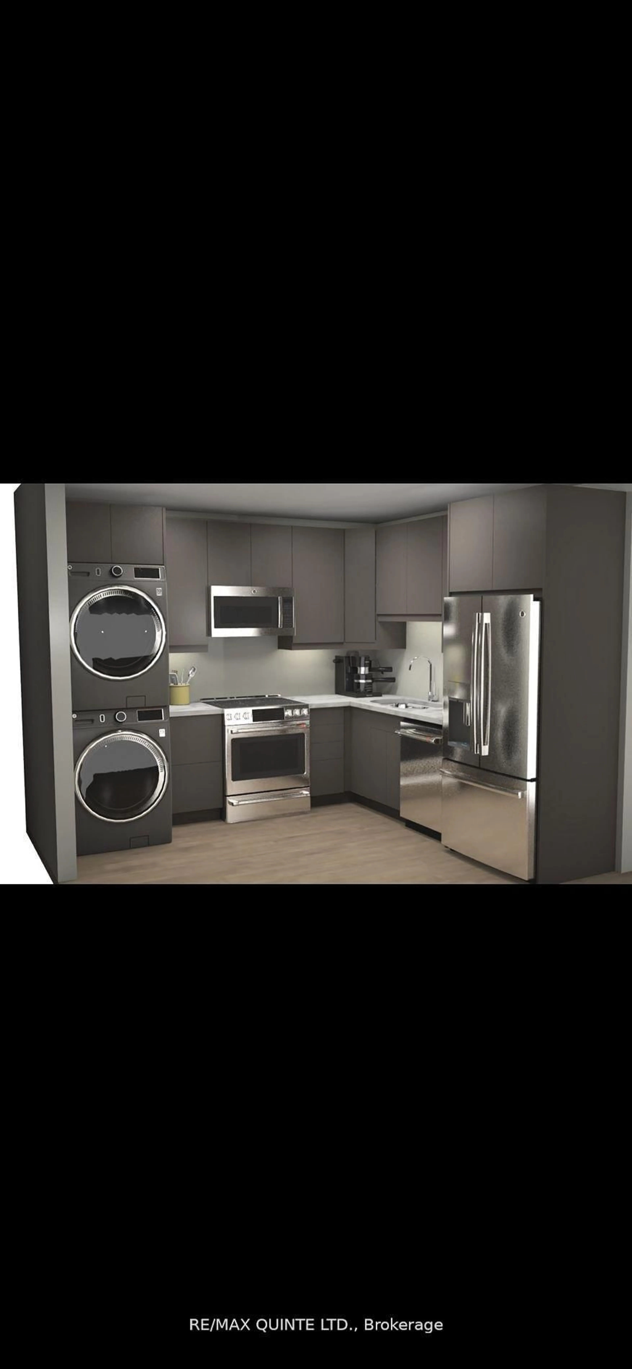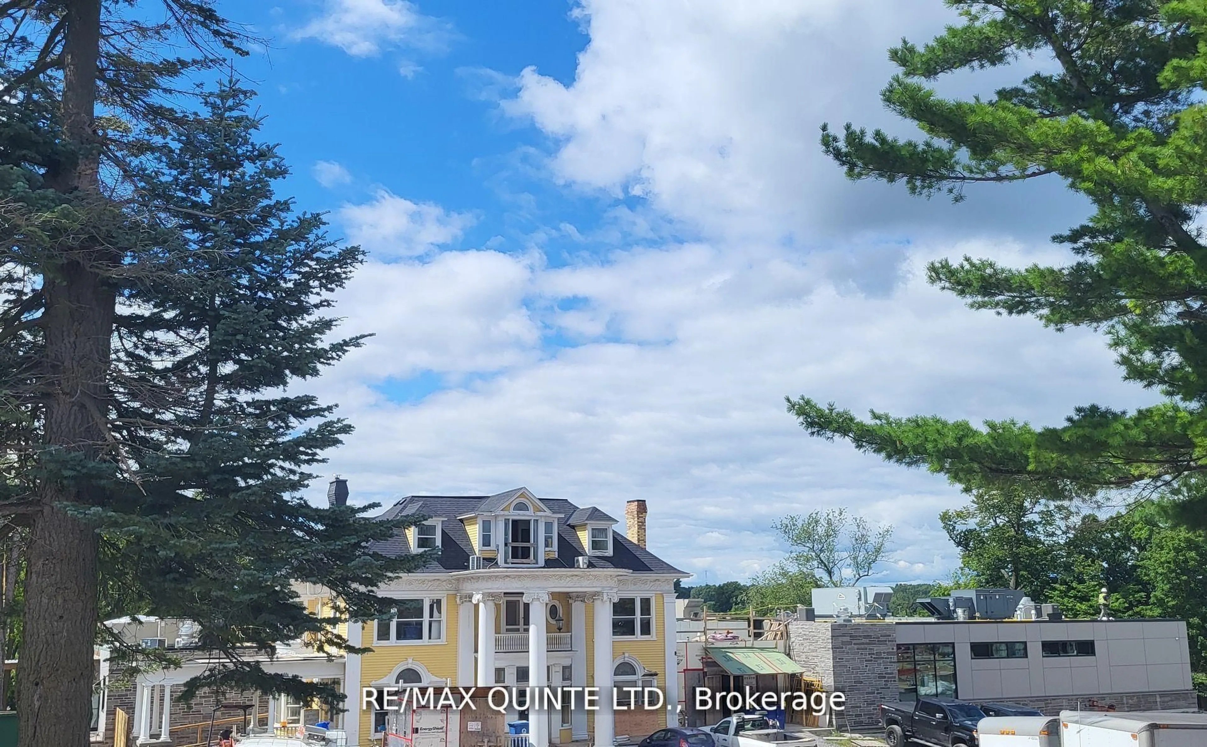12 Clara Dr #308, Prince Edward County, Ontario K0K 2T0
Contact us about this property
Highlights
Estimated valueThis is the price Wahi expects this property to sell for.
The calculation is powered by our Instant Home Value Estimate, which uses current market and property price trends to estimate your home’s value with a 90% accuracy rate.Not available
Price/Sqft$793/sqft
Monthly cost
Open Calculator
Description
Don't miss this amazing South Facing 1 Bedroom + Den condo with a private balcony located in the Taylor building in Picton's newest luxury Harbourfront Community. This newly constructed condo unit features open concept living and dining with a separate den and 2 pc bath. The sun filled Primary Master bedroom comes complete with an ensuite 4 pc bath and a large closet. Standard features include quartz countertops, tiled showers/tubs and more. See the kitchen design photo for the selected finishings. The Taylor building is located just next door to the Claramount Club that will host a fitness facility and spa with an indoor lap pool and outdoor tennis courts as well as a fine dining restaurant and pub! This amazing new development will also feature a boardwalk along the waterfront into Picton Harbour! Condo/common fees $241.28 per month. This is an "Assignment Sale".
Property Details
Interior
Features
Flat Floor
Bathroom
0.0 x 0.02 Pc Bath
Kitchen
2.95 x 2.94Living
3.69 x 2.96Dining
3.55 x 2.96Exterior
Features
Parking
Garage spaces 1
Garage type Underground
Other parking spaces 0
Total parking spaces 1
Condo Details
Inclusions
Property History
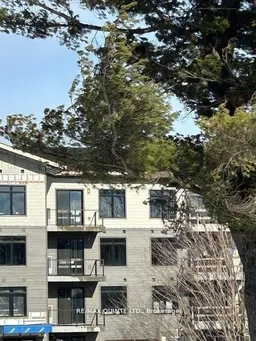 8
8