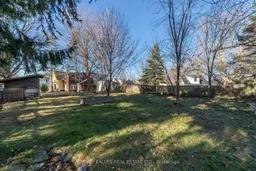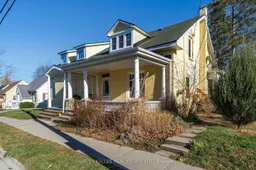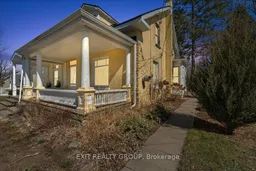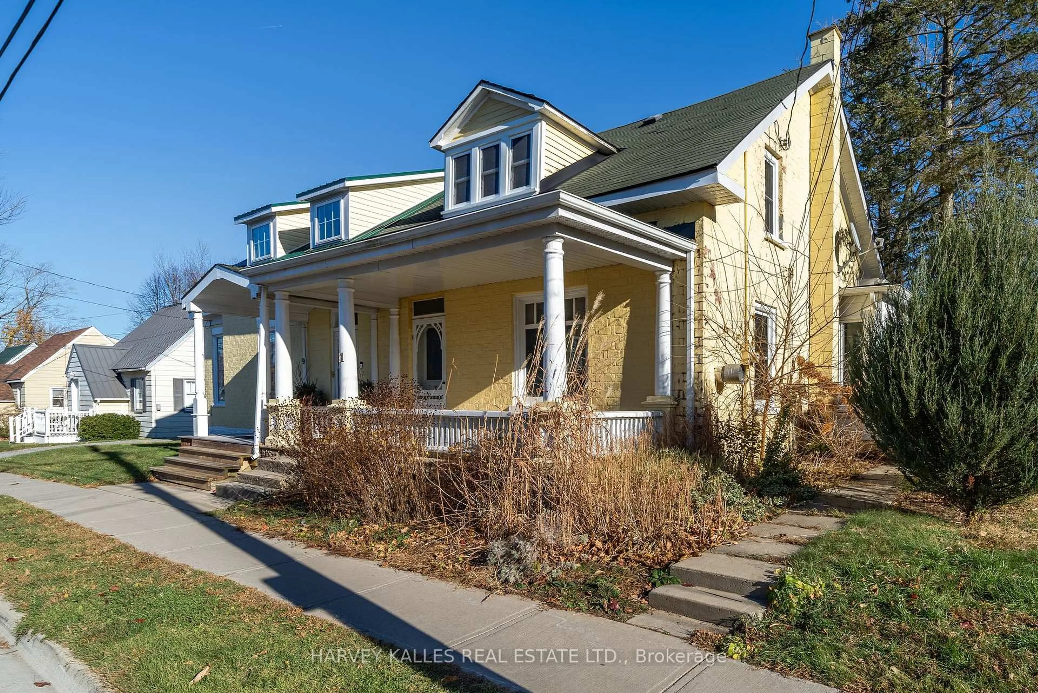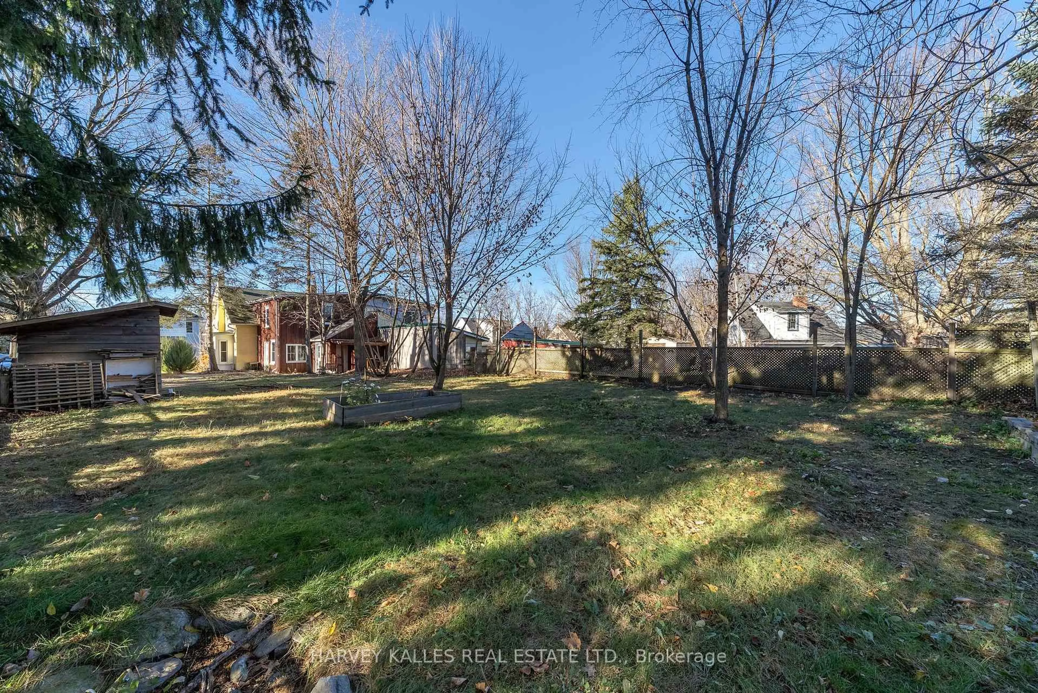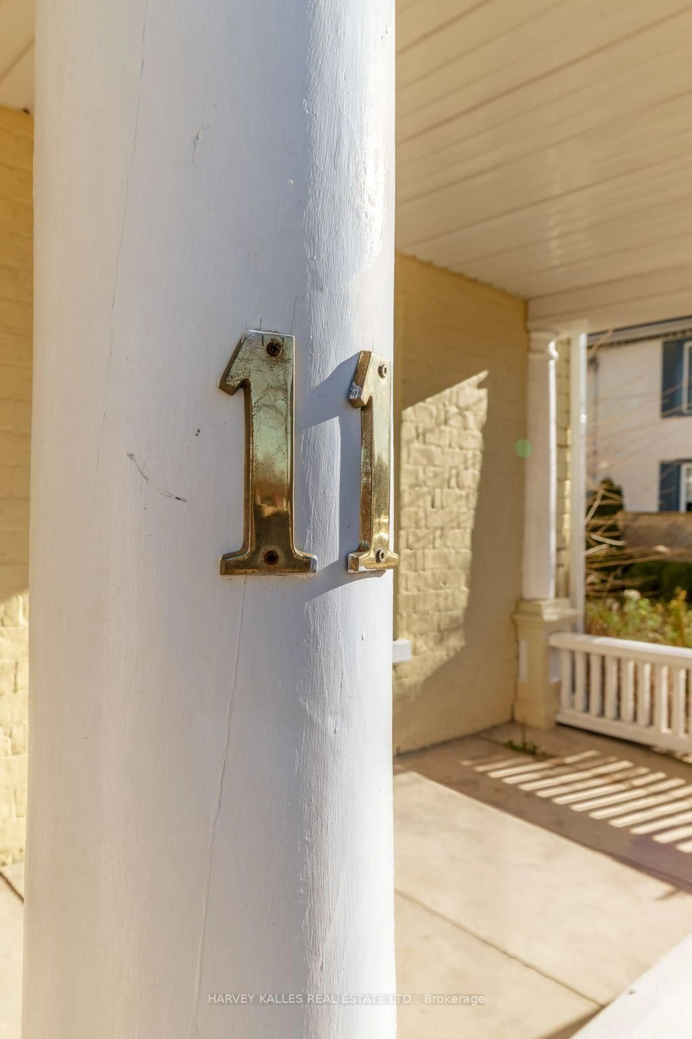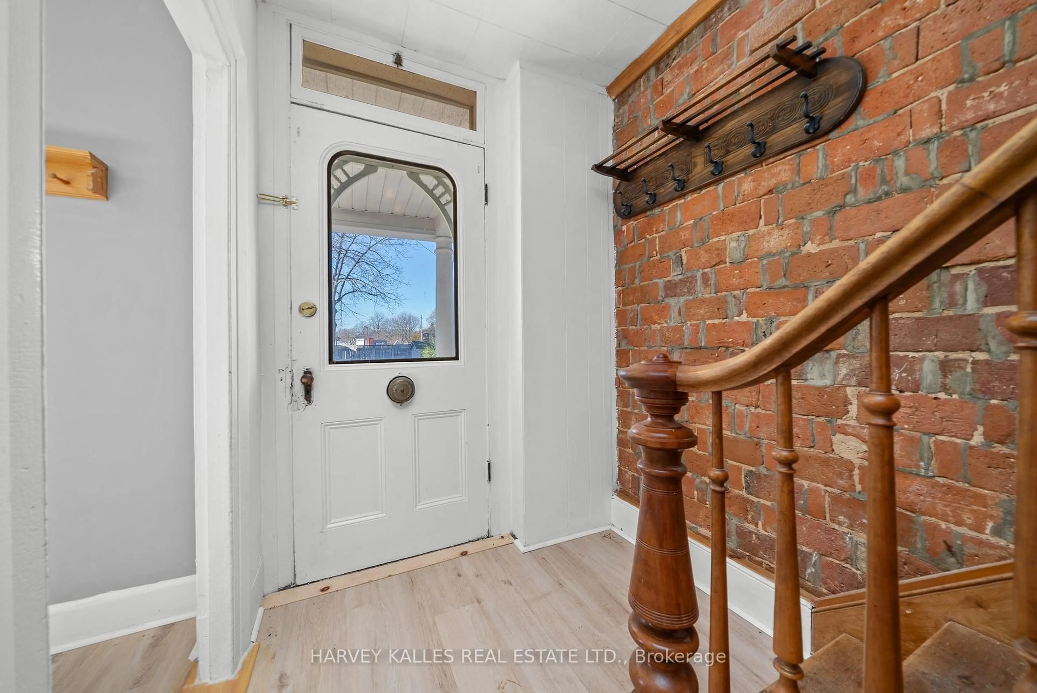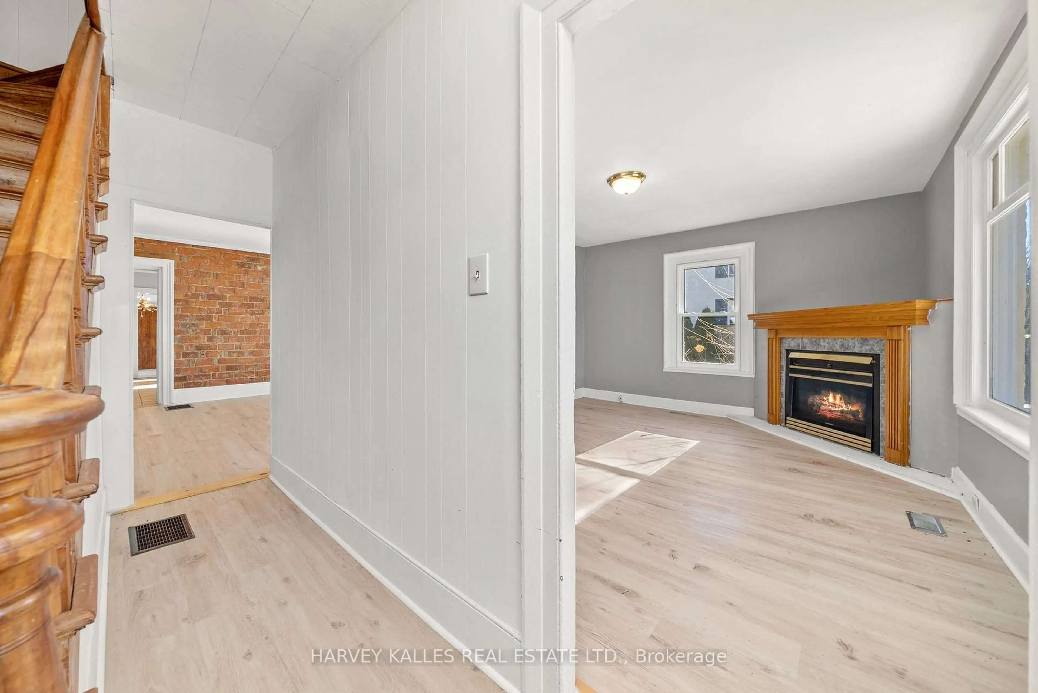11 Ferguson St, Prince Edward County, Ontario K0K 2T0
Contact us about this property
Highlights
Estimated valueThis is the price Wahi expects this property to sell for.
The calculation is powered by our Instant Home Value Estimate, which uses current market and property price trends to estimate your home’s value with a 90% accuracy rate.Not available
Price/Sqft$259/sqft
Monthly cost
Open Calculator
Description
The Yellow Brick Home, ready to accommodate your vision! Perfectly situated in the heart of Picton, this semi-detached gem offers 2,000 sq ft of space and strikes the perfect balance between historic charm and modern convenience just steps from Main Street! Set back from the street, the home enjoys a sense of privacy rarely found in such a central location. Considering a home-based business? The main floor features a versatile rear room with its own private entrance, ideal for a dedicated workspace, studio, or office with the added bonus of ample parking. The rest of the main floor impresses with bright, sun-filled rooms that feel open and inviting, perfect for both daily living and entertaining. Upstairs, you'll find three generously sized bedrooms and a centrally located 4-piece bathroom. Throughout the home, timeless character details shine: exposed red brick along the central wall, refinished hardwood floors, classic transom windows, a clawfoot tub, and rich natural wood accents that bring warmth and personality to every space. Outside, the expansive side and backyard provide a perfect canvas for your outdoor dreams whether it's a lush vegetable garden, vibrant flower beds, or cozy evenings gathered around a firepit beneath the stars. With its abundant natural light, spacious layout, and charming character, this home offers not only comfort but also endless potential to make it truly your own. Updates include: new windows (2024), furnace and attic insulation (2020).
Property Details
Interior
Features
Main Floor
Kitchen
5.04 x 3.59Office
3.0 x 4.17Family
7.6 x 4.08Living
4.42 x 3.94Exterior
Features
Parking
Garage spaces -
Garage type -
Total parking spaces 4
Property History
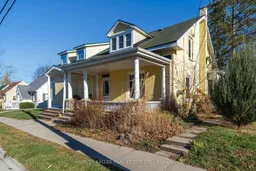 34
34