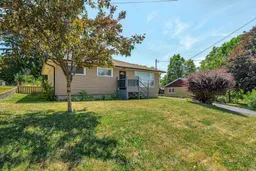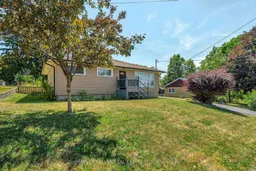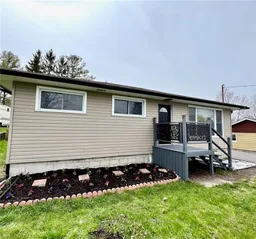A wonderful, family-friendly home located in the heart of Picton that is ready for you to move-in. This property offers an ideal blend of small-town charm and modern amenities, making it perfect for comfortable living. You'll love the easy access to local attractions; it's just a short walk or bike ride to the beautiful Picton Marina, Picton Bay, and the charming shops and restaurants along Main Street.This bright and clean home features a flexible layout. Upstairs are three spacious bedrooms and a four-piece family bathroom. The lower level includes an additional bedroom and a three-piece bathroom with a shower. Large eat-in kitchen on the main floor, with direct access to a backyard deck where you can enjoy peaceful views of the protected conservation greenery right behind the property, ensuring privacy and a beautiful natural backdrop. Downstairs is a very large family room, a separate laundry room, a utility room, and extra storage area. Ample space for all your needs. Outside, the property has a private double driveway, a mature treed backyard, and a shed for extra storage. This home gives you privacy while still being incredibly close to all essential amenities, including shops, dining, schools, and parks. We believe it presents a fantastic opportunity for anyone looking to settle into the vibrant community of Picton.
Inclusions: Fridge (Frigidaire stainless), Range (Samsung stainless), Washer (Amana, top load, wte), Dryer (Amana, front load, wte), Hot Water Tank (Bradford White Defender), Sump pump






