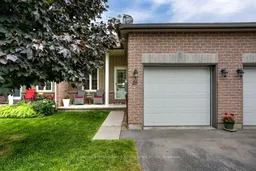Welcome to this charming townhouse-style bungalow condominium located in one of Picton's most sought-after communities. Designed for comfort and convenience, this home features a main floor primary bedroom with a partial ensuite, making it ideal for those seeking one-level living. Hardwood floors and tasteful décor highlight the open-concept kitchen, living, and dining areas throughout, creating a warm and inviting, relaxing space. Patio doors off the living room lead to a private rear deck, complete with a retractable electric awning perfect for enjoying the outdoors in comfort. French doors open to a versatile bonus room that can serve as a home office, den, or guest bedroom to suit your needs. The lower level expands the living space with a finished rec room that walks out to a backyard patio, ideal for entertaining or quiet evenings outdoors. A sunny south-facing bedroom on this level offers additional comfort for guests or family. There is a rough-in for a second bathroom. The treed backyard offers peaceful views, providing a sense of privacy and connection to nature. With its thoughtful layout, tasteful finishes, and desirable location, this low-maintenance home is perfect for downsizers or anyone looking to enjoy the relaxed lifestyle Prince Edward County has to offer. Status Certificate and home inspection available.
Inclusions: Fridge, stove, dishwasher, washer, dryer, mirror in living room, security system with cameras, Shaw satellite dish
 33
33


