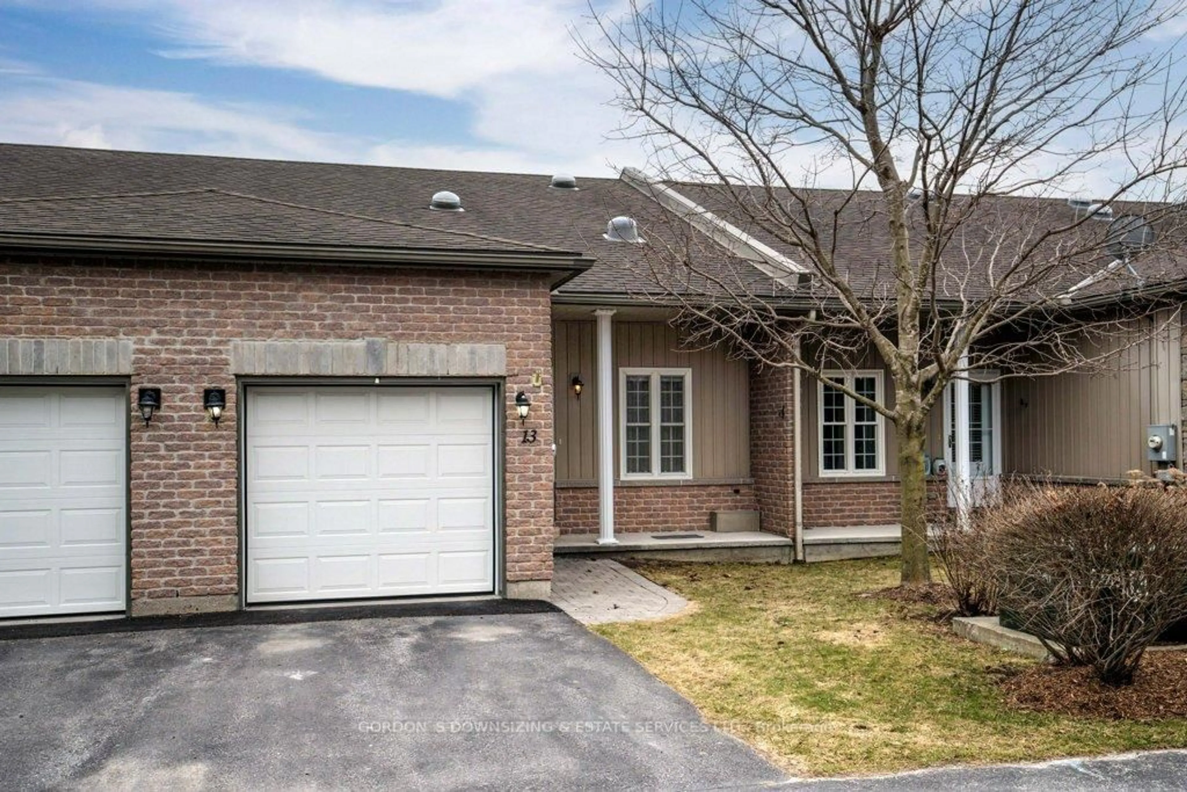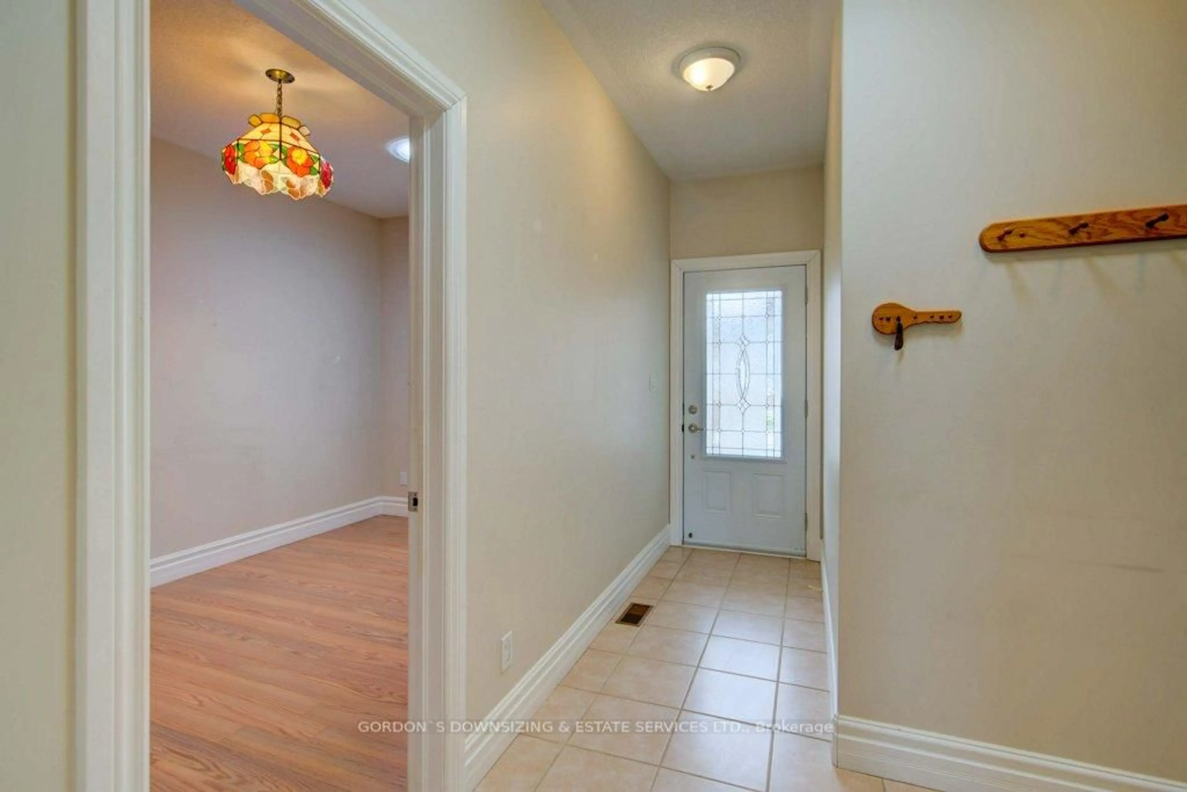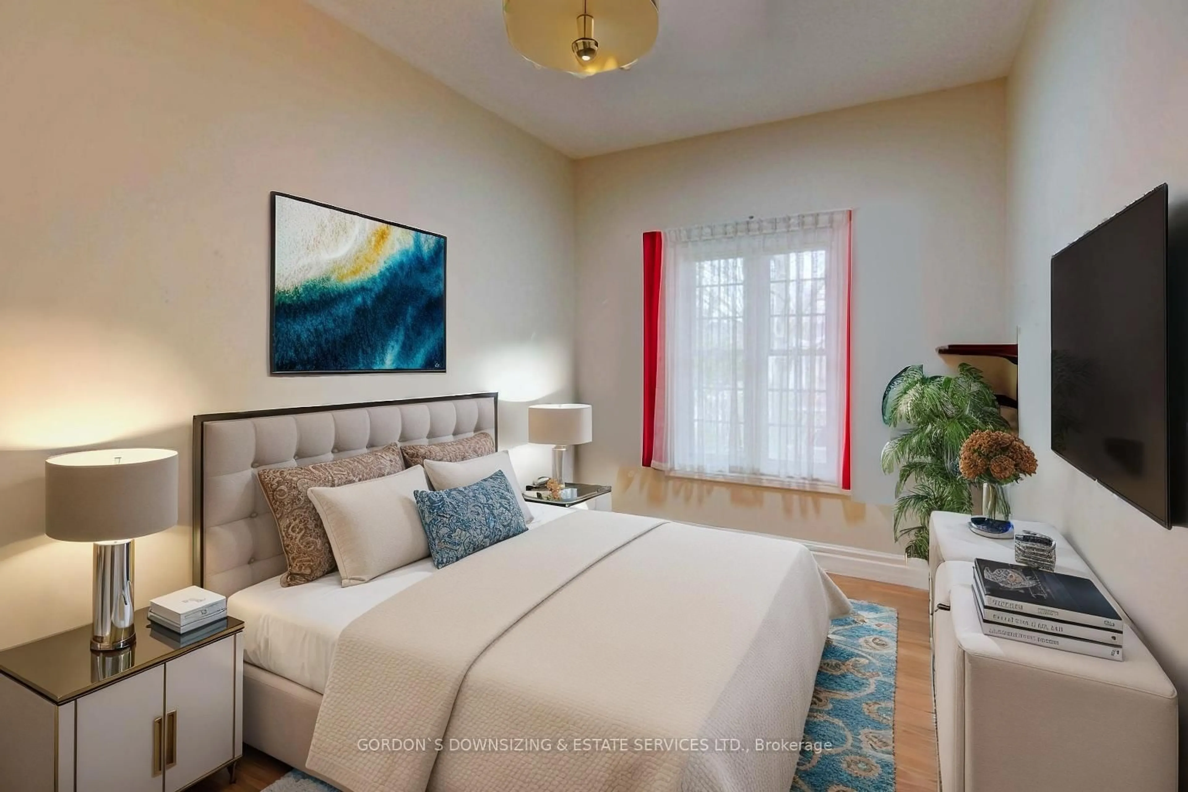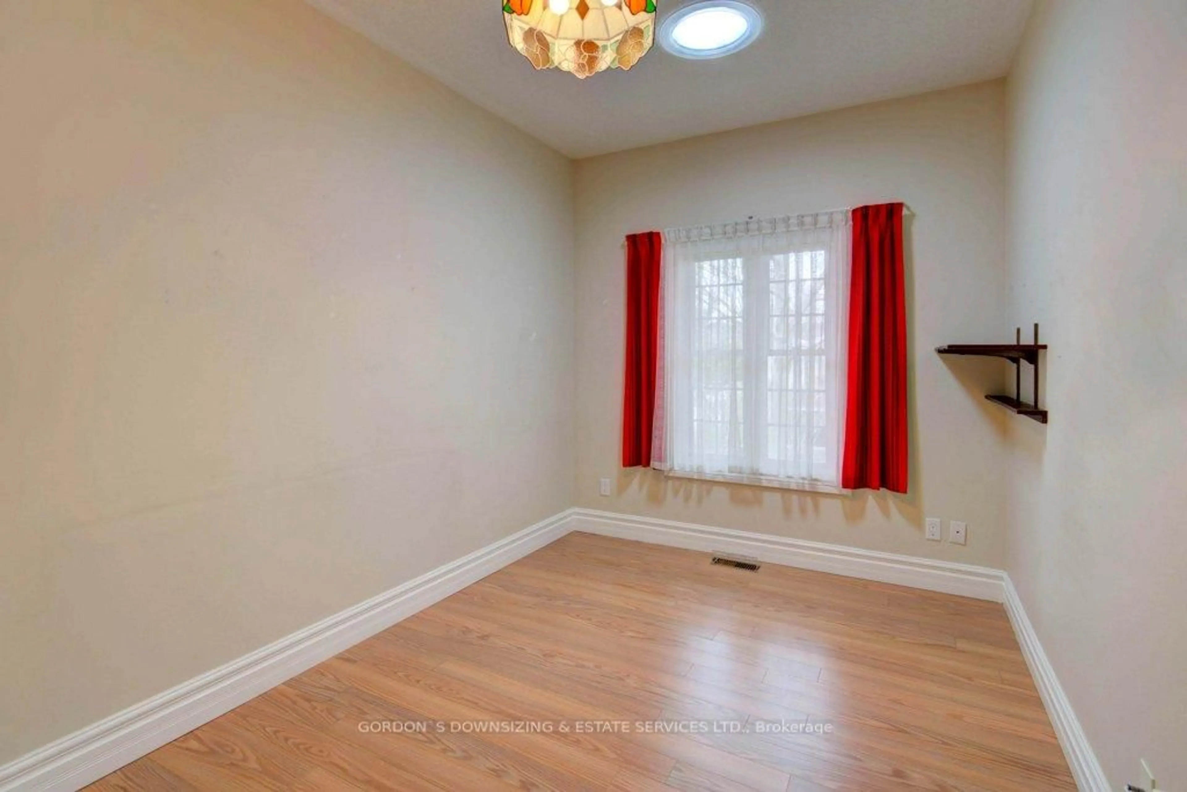1 Rosemary Crt #13, Prince Edward County, Ontario K0K 2T0
Contact us about this property
Highlights
Estimated ValueThis is the price Wahi expects this property to sell for.
The calculation is powered by our Instant Home Value Estimate, which uses current market and property price trends to estimate your home’s value with a 90% accuracy rate.Not available
Price/Sqft$449/sqft
Est. Mortgage$2,104/mo
Maintenance fees$464/mo
Tax Amount (2024)$2,797/yr
Days On Market3 days
Description
Nestled in a desirable Picton condo community, this stylish townhouse-style condominium offers effortless single-floor living with a bright, open-concept design and 4 solar tubes. The modern kitchen boasts granite-like countertops, a pantry, and a seamless flow into the combined living and dining area. Patio doors open to a sunlit south-facing balcony, perfect for morning coffee or evening relaxation. The spacious primary bedroom also enjoys scenic southern views, featuring a large walk-in closet and an ensuite bathroom with a separate shower and a luxurious soaker tub. A versatile second bedroom near the front entrance offers flexibility as a guest room or den. The convenient combination main floor laundry room has a 4-piece bathroom. The finished lower level showcases a generous rec room with a cozy gas fireplace and a walkout to the covered patio and semi-private backyard. A third bedroom and full bathroom provide additional living space, while the utility area and workshop offer ample storage and functionality. The attached, dry-walled, and insulated garage ensures year-round vehicle protection and workspace. Residents enjoy maintenance-free living with condo fees covering snow removal, lawn care, irrigation, garbage collection, exterior maintenance including the roof and insurance. This tasteful home offers comfort, convenience, and a vibrant community atmosphere. Status Certificate is available. Offers will be presented on April 23rd.
Property Details
Interior
Features
Main Floor
Kitchen
2.9 x 2.72O/Looks Dining
Dining
1.67 x 3.74Combined W/Living
Living
4.07 x 3.74W/O To Balcony
Primary
4.01 x 3.19W/I Closet / 4 Pc Ensuite
Exterior
Features
Parking
Garage spaces 1
Garage type Attached
Other parking spaces 1
Total parking spaces 2
Condo Details
Amenities
None
Inclusions
Property History
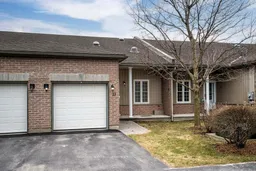 37
37
