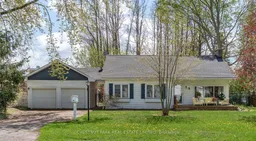A Place to Make Your Own in the Heart of Prince Edward County! Just steps from Main Street, this 4-bedroom, 3-bathroom home offers a unique blend of comfort, functionality, and potential. Inside, youll find bright, airy rooms, hardwood floors, and charming details throughout. Upstairs, the primary bedroom feels like a retreat, with an ensuite bath, and views into the treetops. (Bedrooms on the main level make it easy to have primary on first floor if desired.) Theres also a versatile loft space, perfect for a home office, creative nook, or cozy movie nights. The kitchen and main living areas flow easily to the outdoors, and the fenced backyard is made for summer. Mature trees and vibrant grounds set the backdrop, while the in-ground pool is ready for long, lazy afternoons, and theres plenty of patio space for barbecues, outdoor dining, or just watching the kids play. Theres even a separate workshop / hobby shed in addition to the double car garage, whether you're into woodworking, gardening, or just need a space to tinker. This home has been well-loved comes with good energy and is full of potential. Ideally located within walking distance to schools, shops, dining, and the best of downtown Picton, this home offers a rare opportunity to enjoy both comfort and County-Lifestyle all from a central location. Move in and enjoy, or reimagine with your own touches the possibilities are here.
Inclusions: Kenmore Dishwasher, Whirlpool Gas Range, Whirlpool Fridge, LG Washer & Dryer, Pool Equipment & Cover, All Electric Light Fixtures, Window Coverings
 31
31


