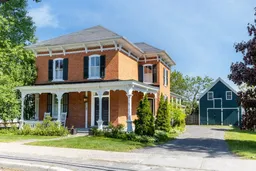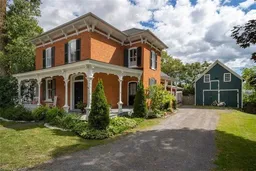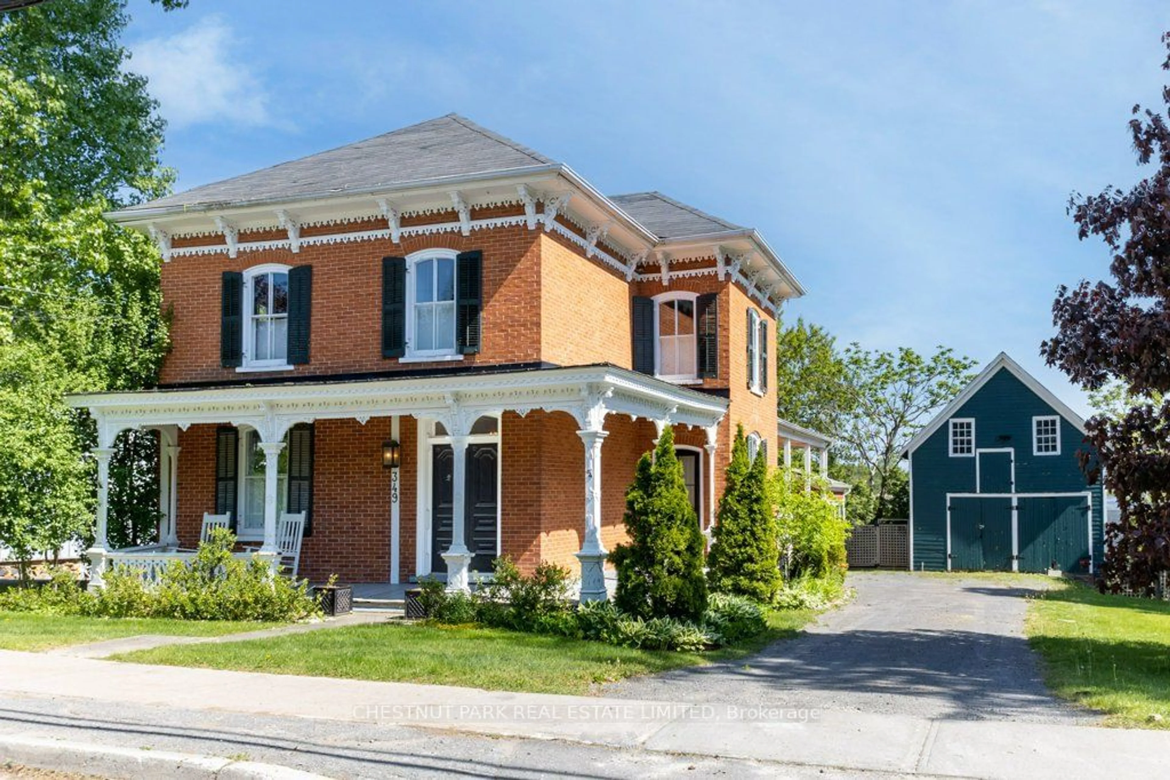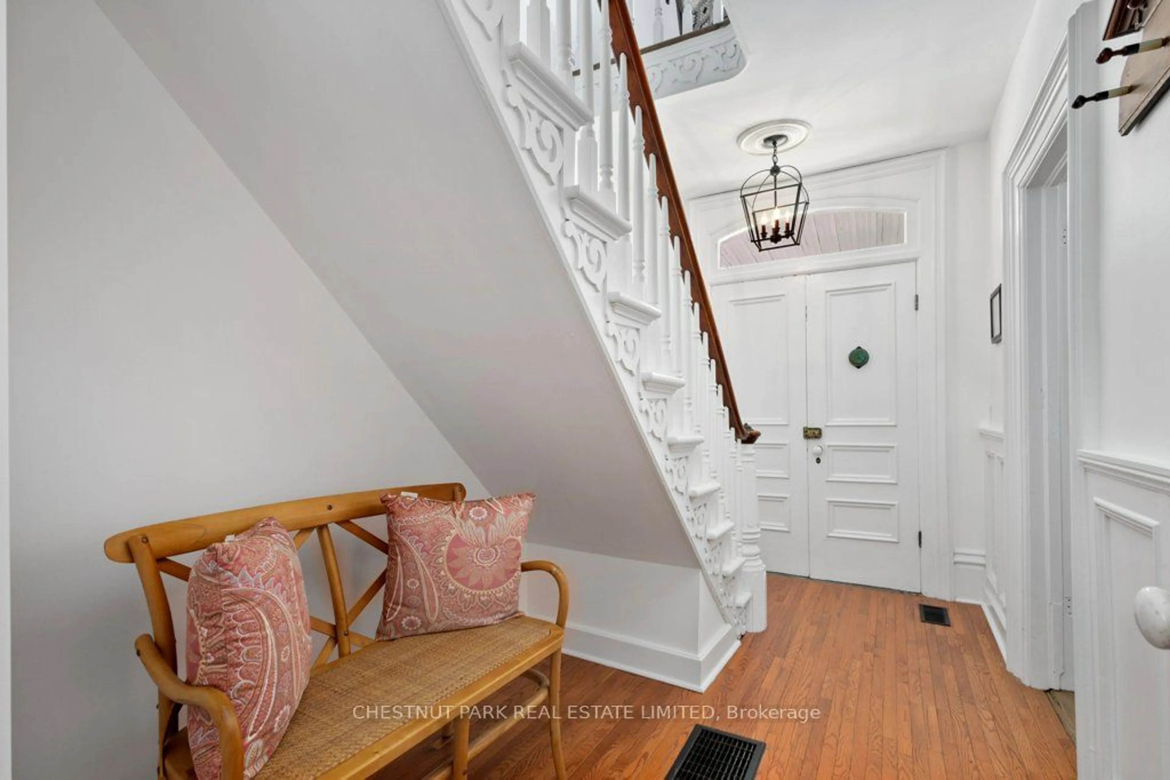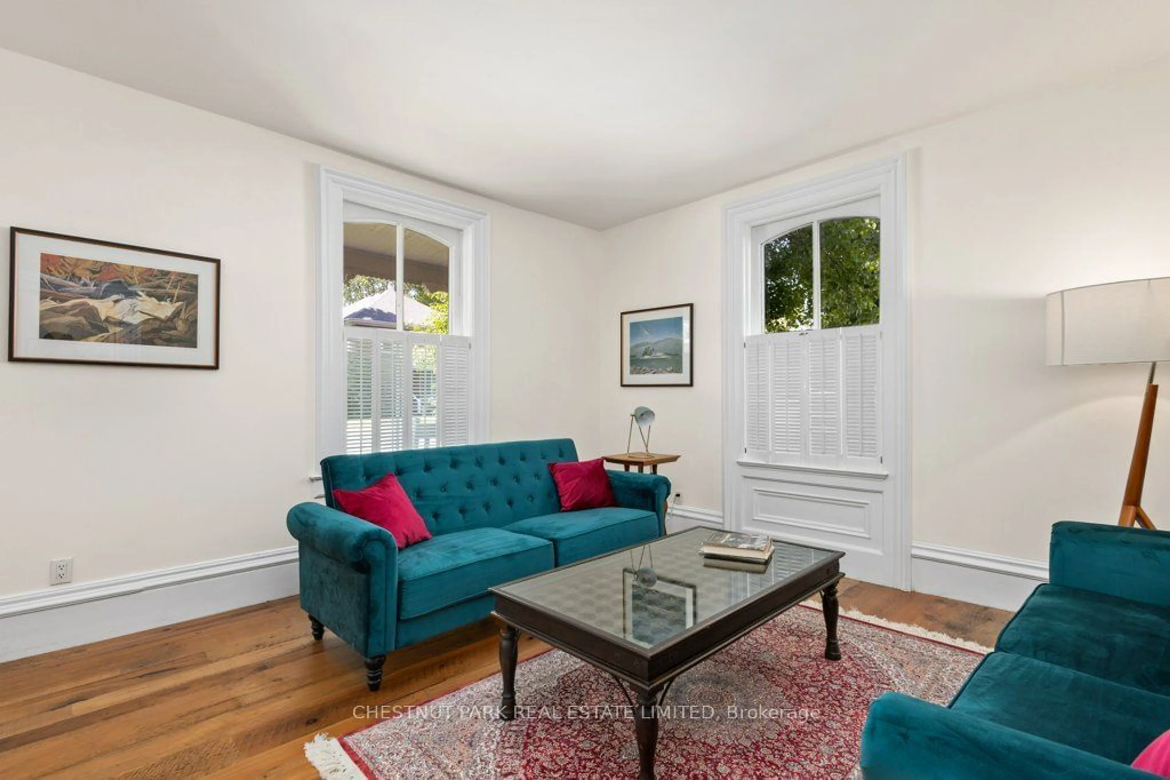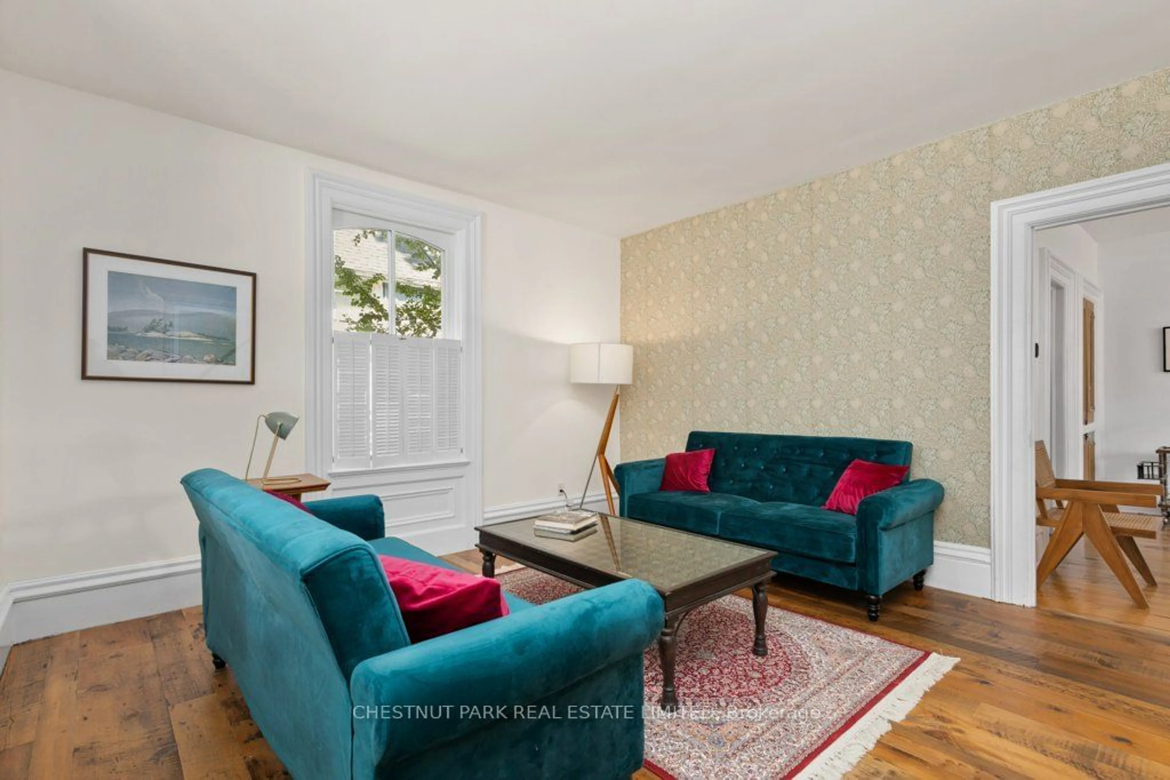349 Bloomfield Main St, Prince Edward County, Ontario K0K 1G0
Contact us about this property
Highlights
Estimated ValueThis is the price Wahi expects this property to sell for.
The calculation is powered by our Instant Home Value Estimate, which uses current market and property price trends to estimate your home’s value with a 90% accuracy rate.Not available
Price/Sqft$574/sqft
Est. Mortgage$5,476/mo
Tax Amount (2024)$3,923/yr
Days On Market141 days
Description
The Degroffe/Standing House c. 1881 was built by William Henry Degroffe responsible for many large brick homes on Bloomfield's Main Street. Featured in The Settler's Dream, this elegant home has been restored and enhanced while preserving its original character - gingerbread porch trim, high ceilings, pine floors, staircase banister, and more! Enjoy the gracious foyer, formal sitting and dining rooms, den (or guest bedroom), updated kitchen with classic black and white checkered tiled floor, family room, and a 3-season screened-in porch overlooking the garden, patio, and hot tub. The bright 2nd level offers a primary bedroom with built-in cabinetry and walk-in closet, 2 other generous bedrooms, full bathroom, laundry room, and an office area. With almost an acre of property, this family home offers open spaces and privacy. The original 2-storey carriage house is perfect for storage or future development. Bloomfield's restaurants and shops are steps away from this fantastic location!
Property Details
Interior
Features
Main Floor
Living
4.29 x 4.11hardwood floor / O/Looks Frontyard / O/Looks Garden
Dining
5.41 x 3.73hardwood floor / W/O To Porch / O/Looks Garden
Den
3.78 x 2.77hardwood floor / B/I Bookcase / W/O To Porch
Foyer
3.84 x 1.93hardwood floor / Wainscoting / Curved Stairs
Exterior
Features
Parking
Garage spaces -
Garage type -
Total parking spaces 4
Property History
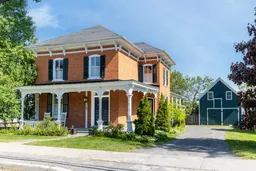 40
40