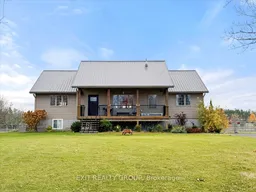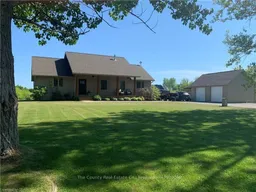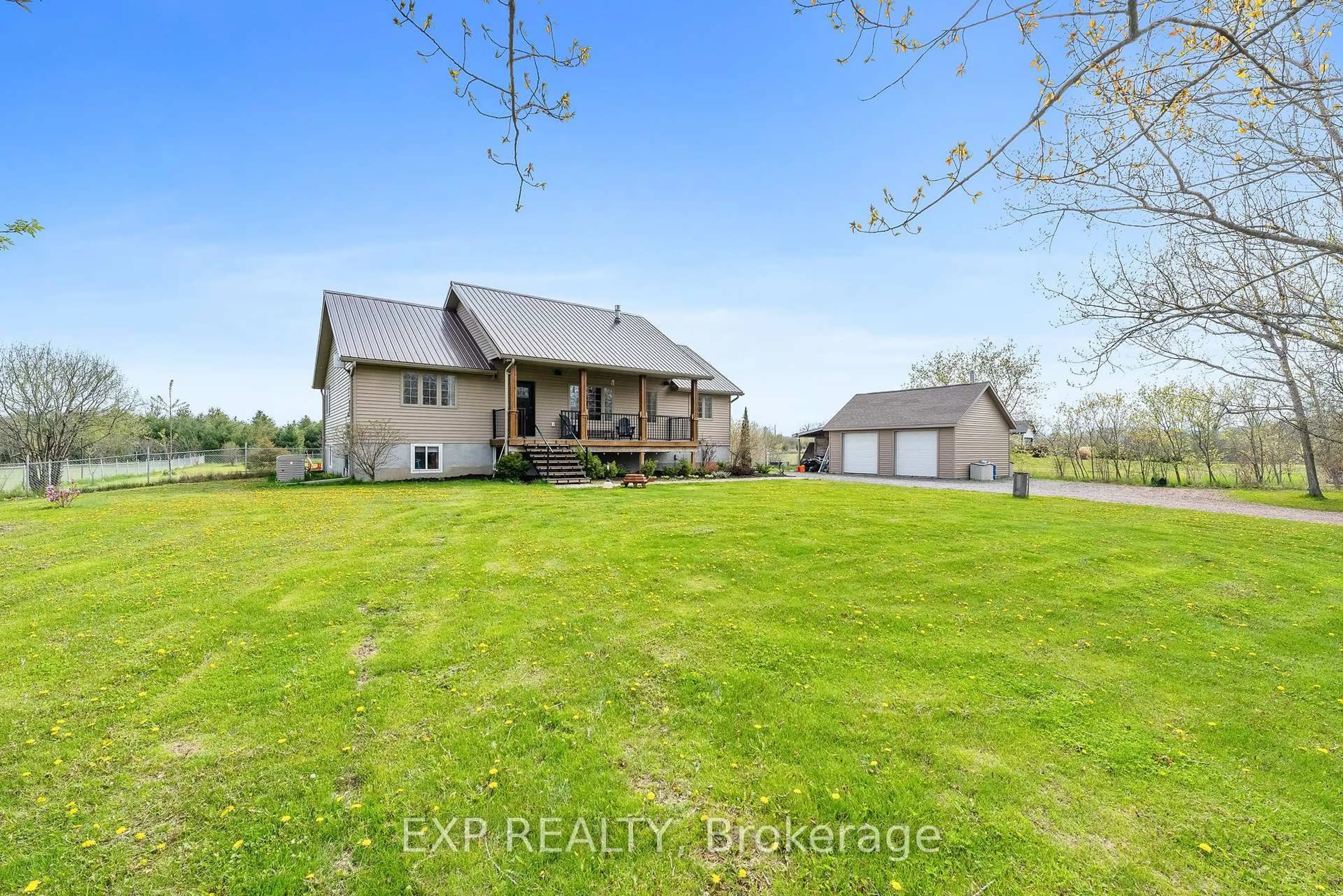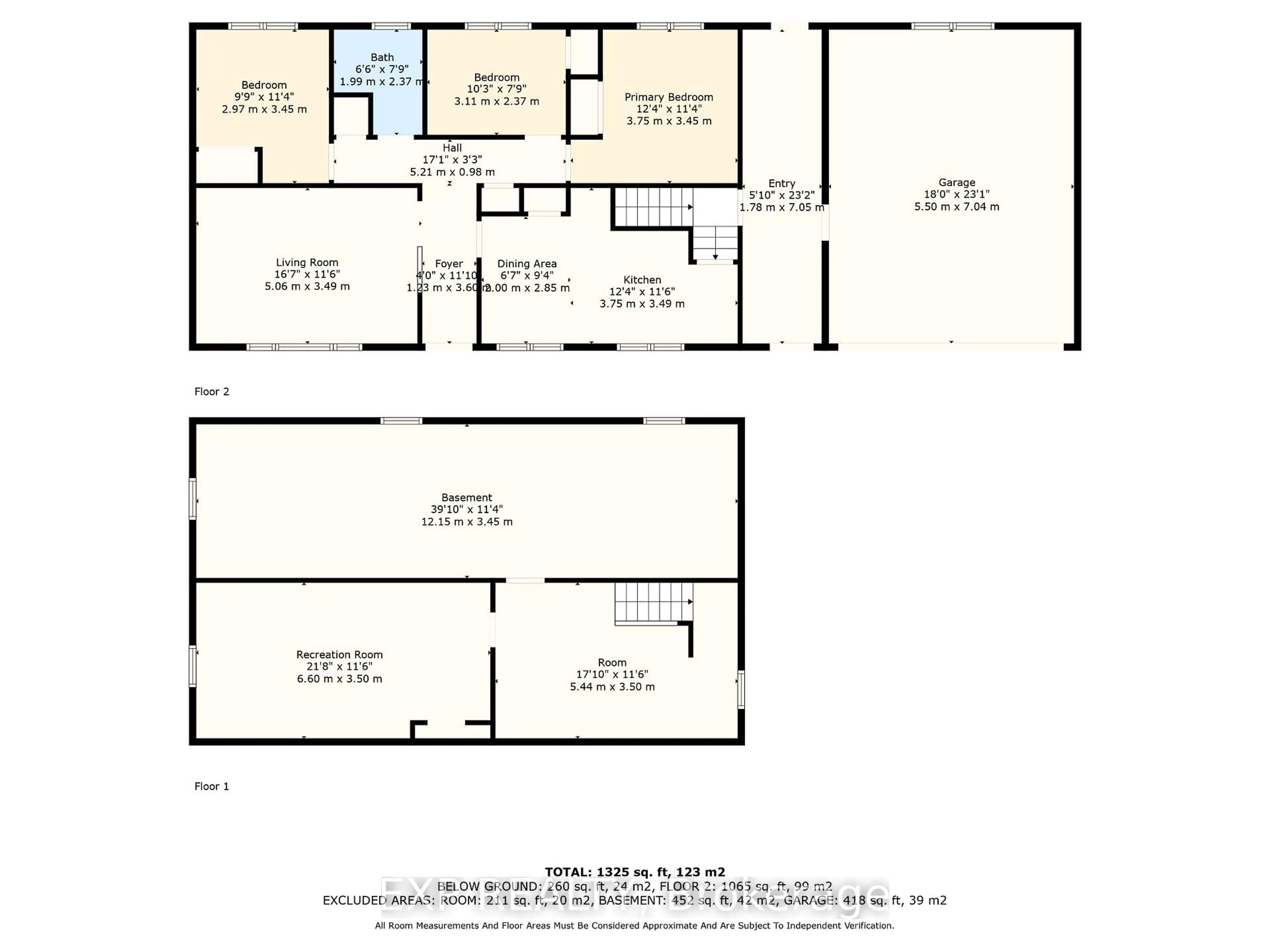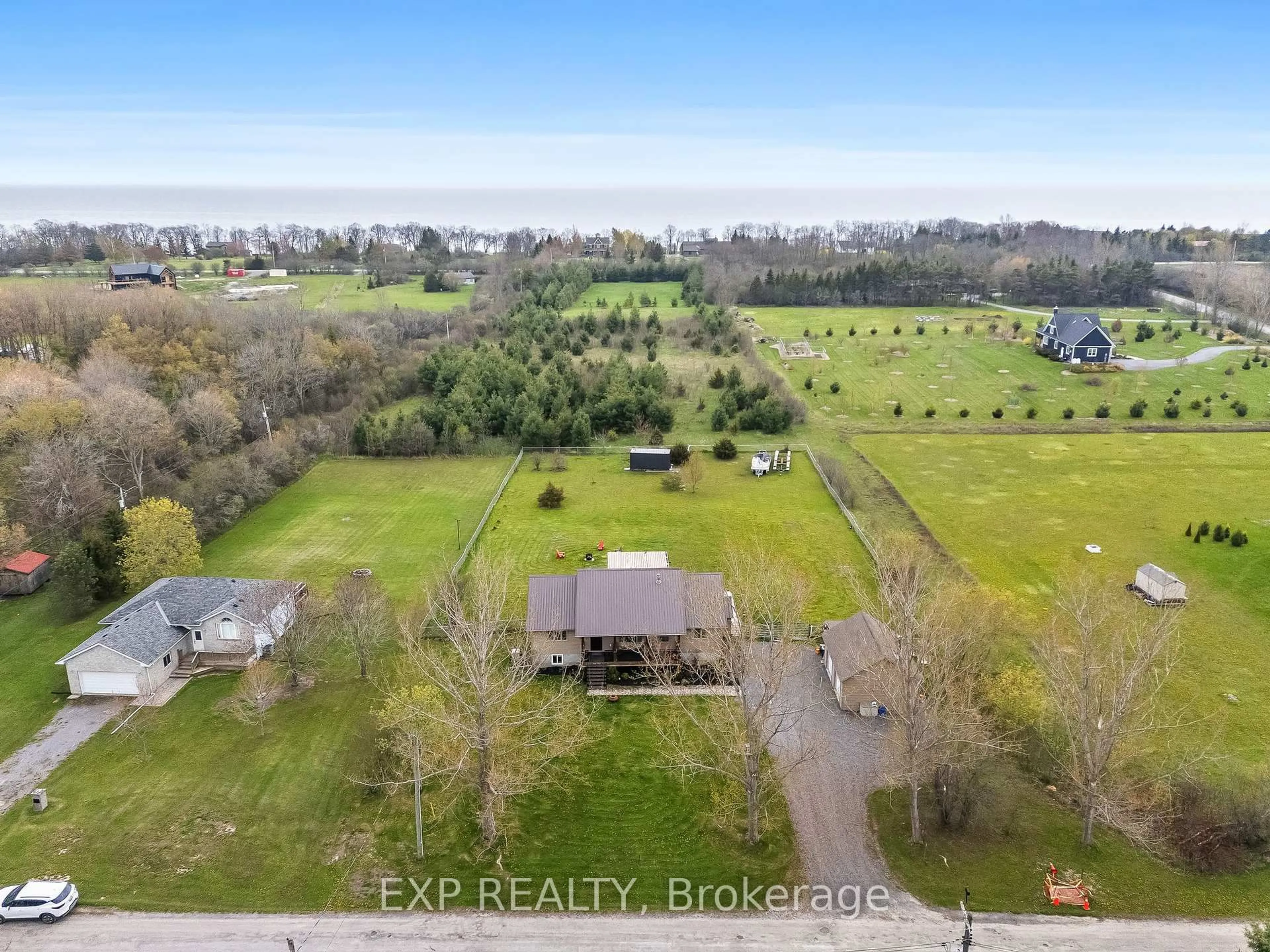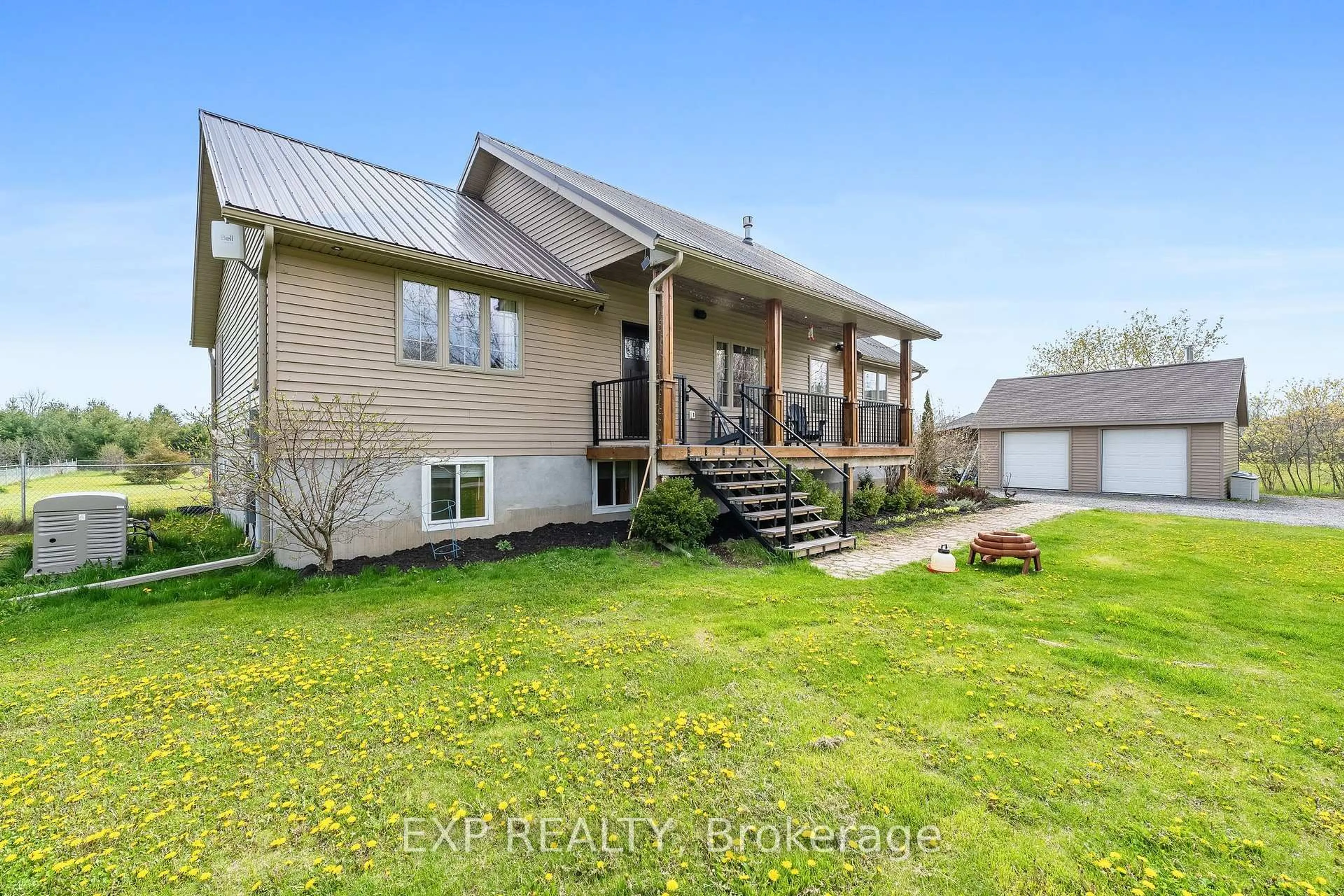96 Huyck's Bay Rd, Prince Edward County, Ontario K0K 3L0
Contact us about this property
Highlights
Estimated valueThis is the price Wahi expects this property to sell for.
The calculation is powered by our Instant Home Value Estimate, which uses current market and property price trends to estimate your home’s value with a 90% accuracy rate.Not available
Price/Sqft$510/sqft
Monthly cost
Open Calculator
Description
The Serene Setting at 96 Huyck's Bay offers an abundance of opportunity and possibility as it sits on a splendid 1-acre lot with backyard oasis WITH REGISTERED ACCESS TO WATER. Surrounded with fruit trees, bodies of water and many fine destinations, you will not be disappointed. Offering an impressive two premium finished levels which feature 5 bedrooms, 3 full bathrooms, 2 kitchens, separate entrances, high-end finishes, as well as a list of remodels, renovations and upgrades. The first impression set by the impressive covered front porch with scattered views of the Bay, is one you will not forget. The open concept main floor with beautiful vaulted ceilings, provides some of the finest main floor living space offered in the area. The kitchen features lovely granite counters, a well-positioned center island and walkout to the newly constructed deck complete with pergola, perfect for entertaining those closest or taking in some well-deserved tranquility. The main floor is highlighted by the East Wing Primary Suite complete with walk-in closet and STUNNING newly renovated 4-piece ensuite. The freshly finished lower-level offers an abundance of flexibility and opportunity, presenting 2 bedrooms, a recently completed 3-piece bathroom, impressive kitchen with quartz counters, pellet stove and its very own separate entrance! Wellington and the very popular Sandbanks are just a short drive away. The finishing touches are provided by the new Kohler Industrial Generator and freshly installed metal roof in 2024! Across the road sits the gorgeous Huyck's Bay and Lake Ontario is a short walk away!! These are just some of the amenities you will have at your fingertips when trading in the Status Quo and introducing yourself to the wonderful lifestyle that awaits you in "The County!"
Property Details
Interior
Features
Main Floor
Living
6.04 x 4.63Open Concept / Vaulted Ceiling
3rd Br
3.05 x 3.57Kitchen
3.18 x 3.16Open Concept / Centre Island / Granite Counter
Dining
3.27 x 3.84W/O To Deck / Vaulted Ceiling / O/Looks Backyard
Exterior
Features
Parking
Garage spaces 2
Garage type Detached
Other parking spaces 8
Total parking spaces 10
Property History
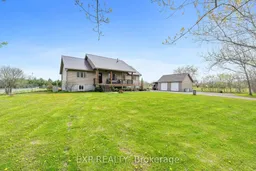 50
50