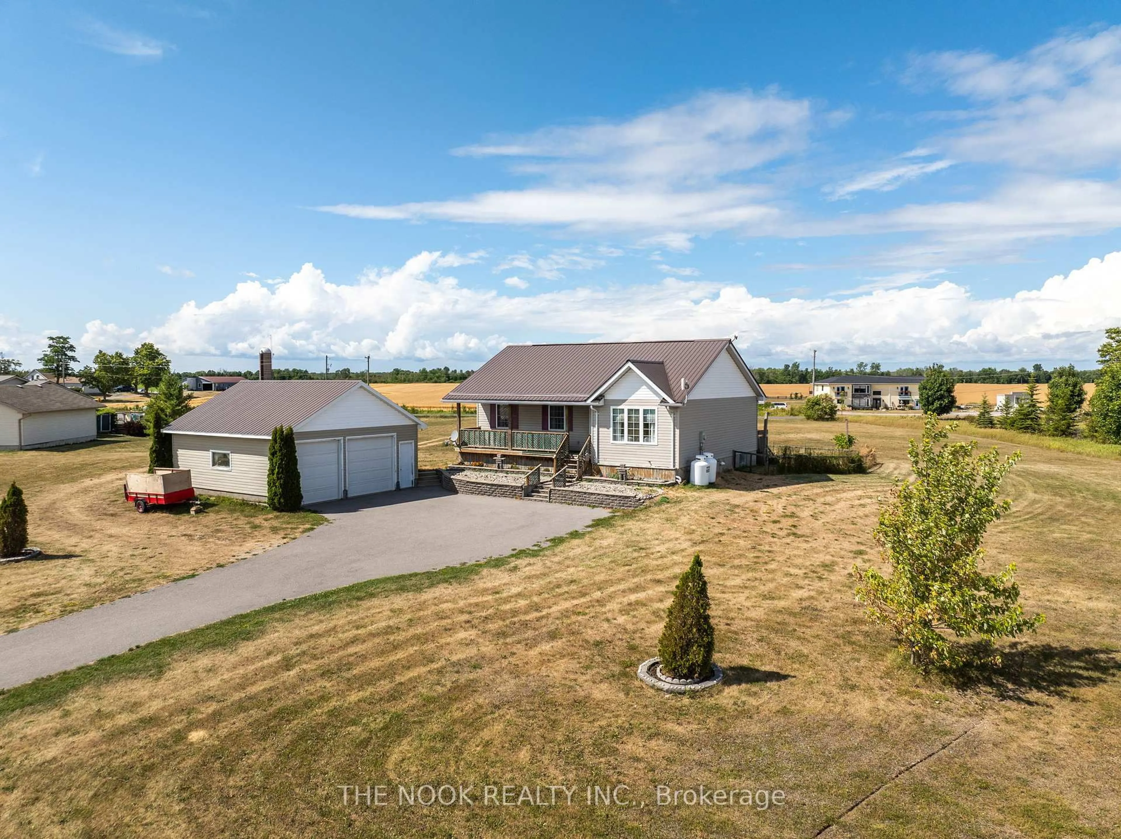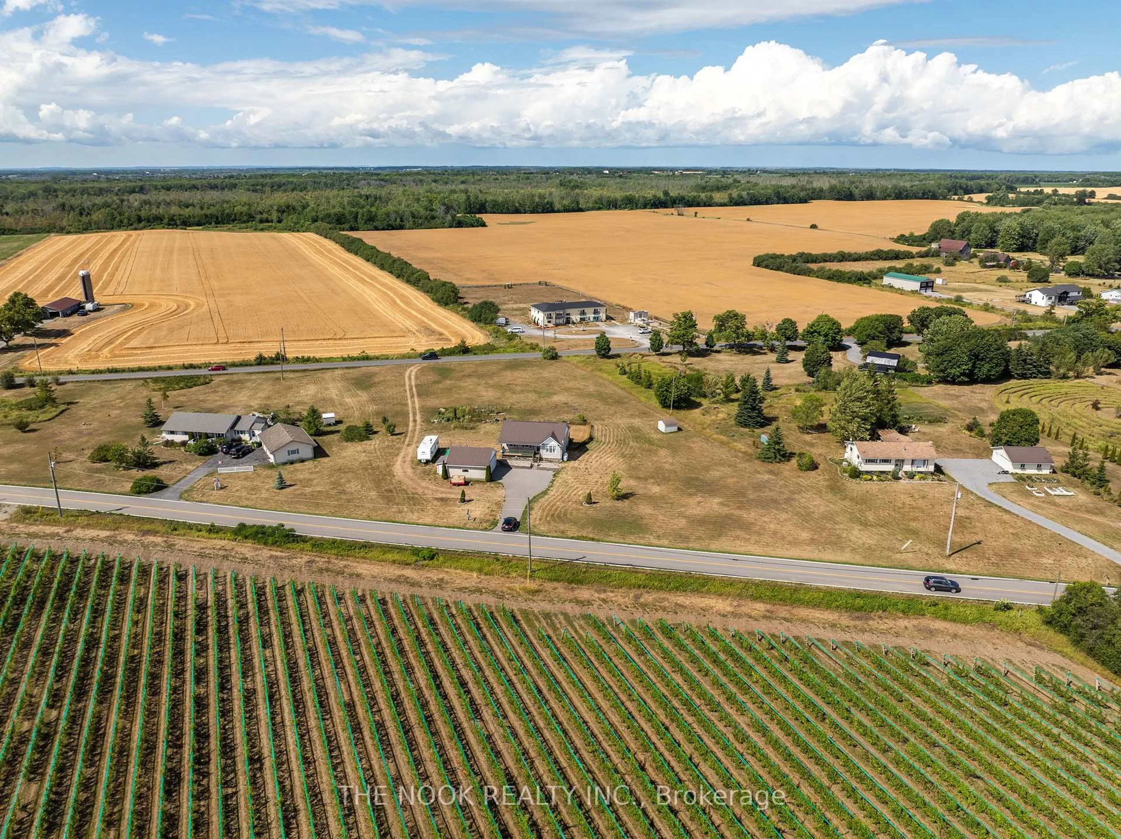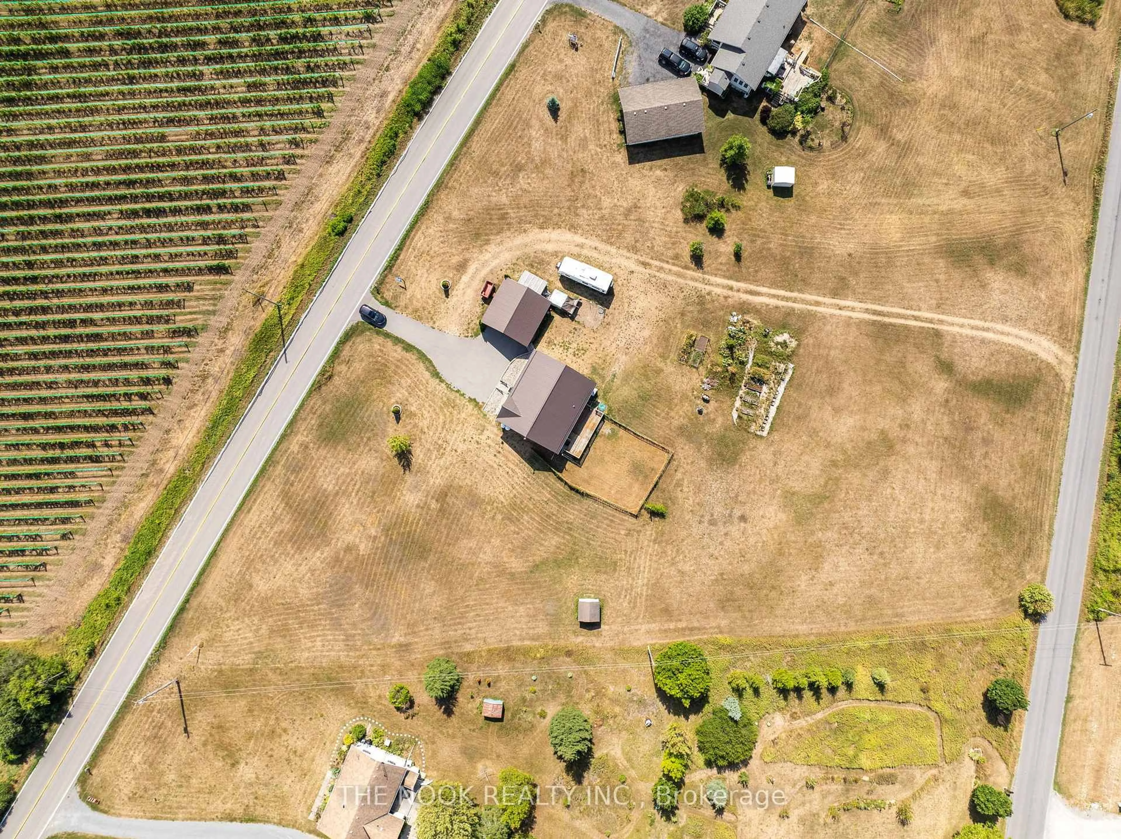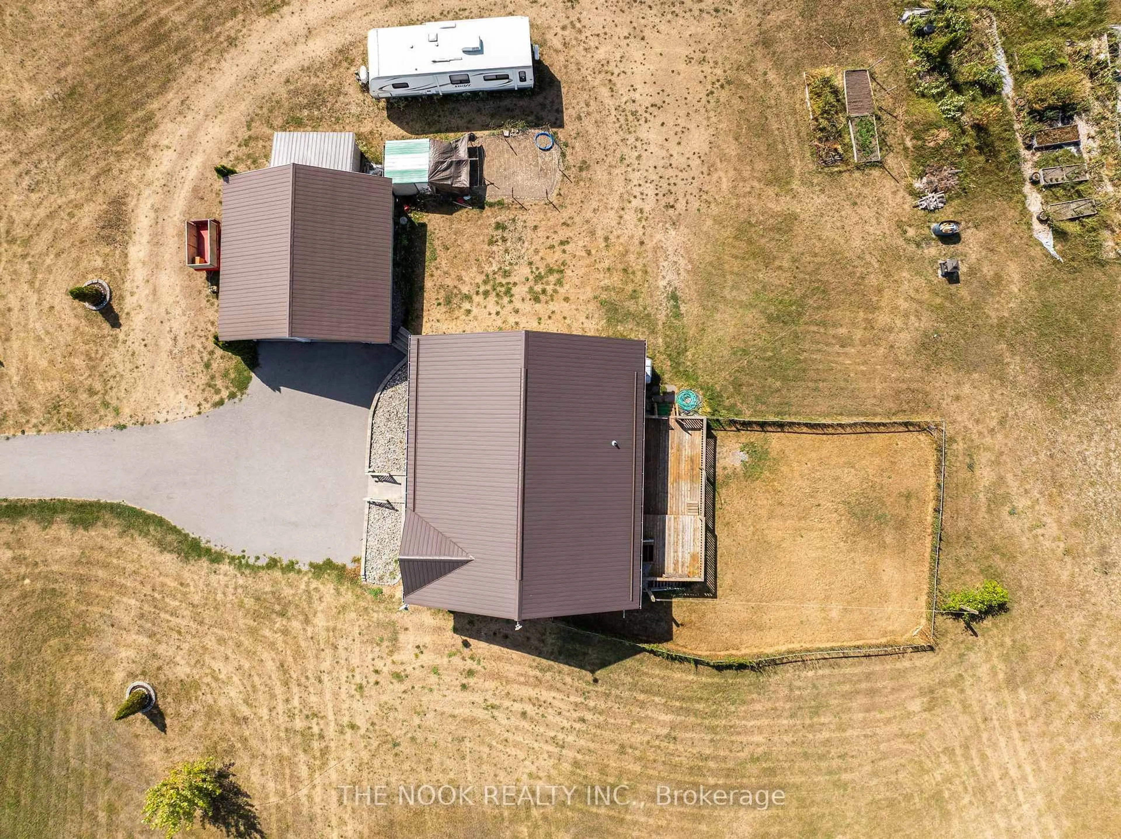792 Danforth Rd, Prince Edward County, Ontario K0K 2J0
Contact us about this property
Highlights
Estimated valueThis is the price Wahi expects this property to sell for.
The calculation is powered by our Instant Home Value Estimate, which uses current market and property price trends to estimate your home’s value with a 90% accuracy rate.Not available
Price/Sqft$759/sqft
Monthly cost
Open Calculator
Description
Your Slice of The County paradise Awaits! Nestled in between stunning vineyards, this charming Raised-Bungalow situated on 1.7 acres offers tranquility & privacy. Step inside and be welcomed with an abundance of natural light! Cozy living room offering a large picturesque window with unobstructed south views. Open concept space with good-sized eat In kitchen, breakfast bar, and walk out to large deck. The main floor offers an exceptional layout; privately tucked away are 3 spacious bedrooms with large closets & windows, 3 pc bath conveniently equipped with Laundry to make day to day living more comfortable. Head downstairs and be impressed with a bright space, high ceilings, lovely rec room with electric fireplace perfect for family movie nights, Office/playroom, large utility room with ample storage & workshop. Tons of opportunity to convert this space into multi-generational living! *Bonus: Metal Roof on Home & garage. Oversized 2 car garage that's perfect for car enthusiasts, Boats, ATVs, Motorcycles.... sky's the limit!* Spend your summers peacefully relaxing on your private front porch sipping a glass of wine, or invite the whole family over for a BBQ with ample space for the kids to run around and make memories! Experience all that Prince Edward County has to offer; breweries & wineries within a 10 min walk, Close proximity to Beaches, trails, provincial park & 25 min drive to Sandbanks! Enjoy country living with the city convenience of grocery stores, shops, restaurants, cafes within a 6 min drive, 20 min drive to Picton; Only a 25 min Drive to Belleville & Hospital. Make your country living dreams a reality!
Property Details
Interior
Features
Main Floor
Living
5.32 x 3.66Laminate / Large Window / South View
Bathroom
3.64 x 2.243 Pc Bath / Combined W/Laundry / Window
Primary
4.19 x 3.64Double Closet / Window / Laminate
2nd Br
3.87 x 2.83Laminate / Window / Large Closet
Exterior
Features
Parking
Garage spaces 2
Garage type Detached
Other parking spaces 6
Total parking spaces 8
Property History
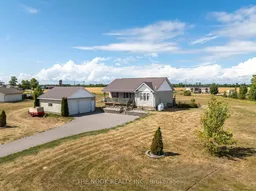 48
48
