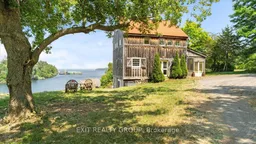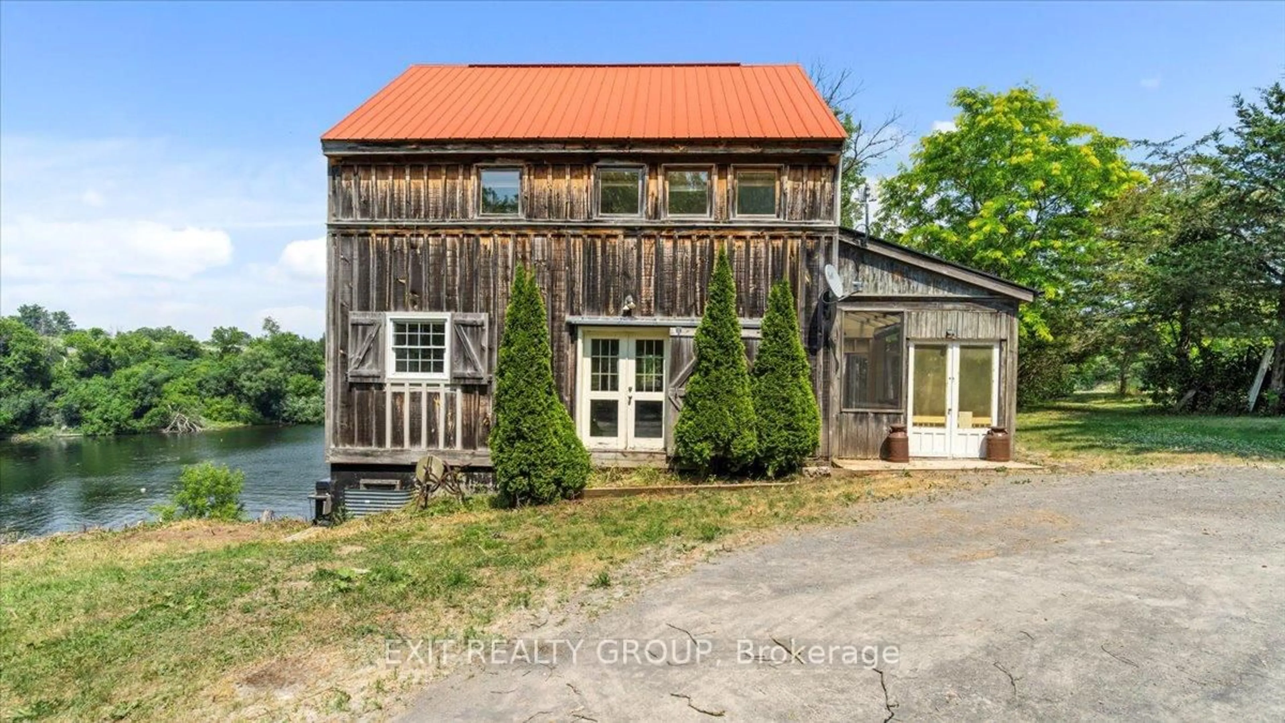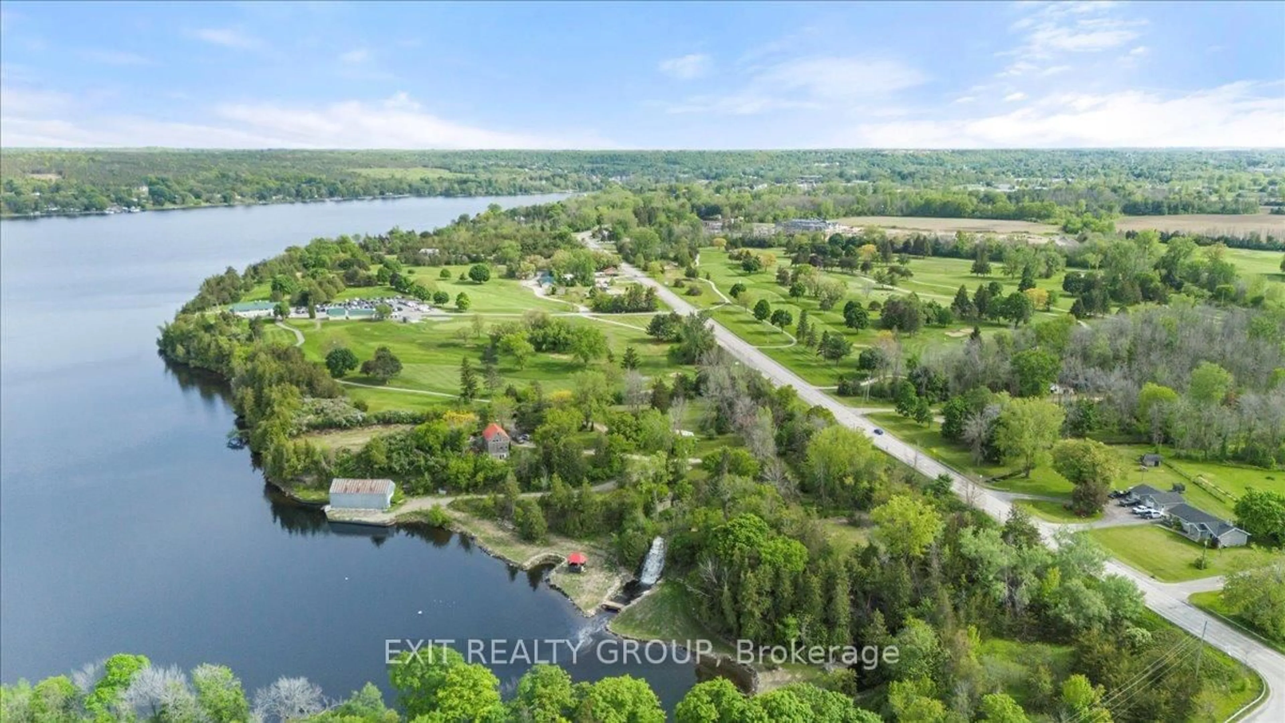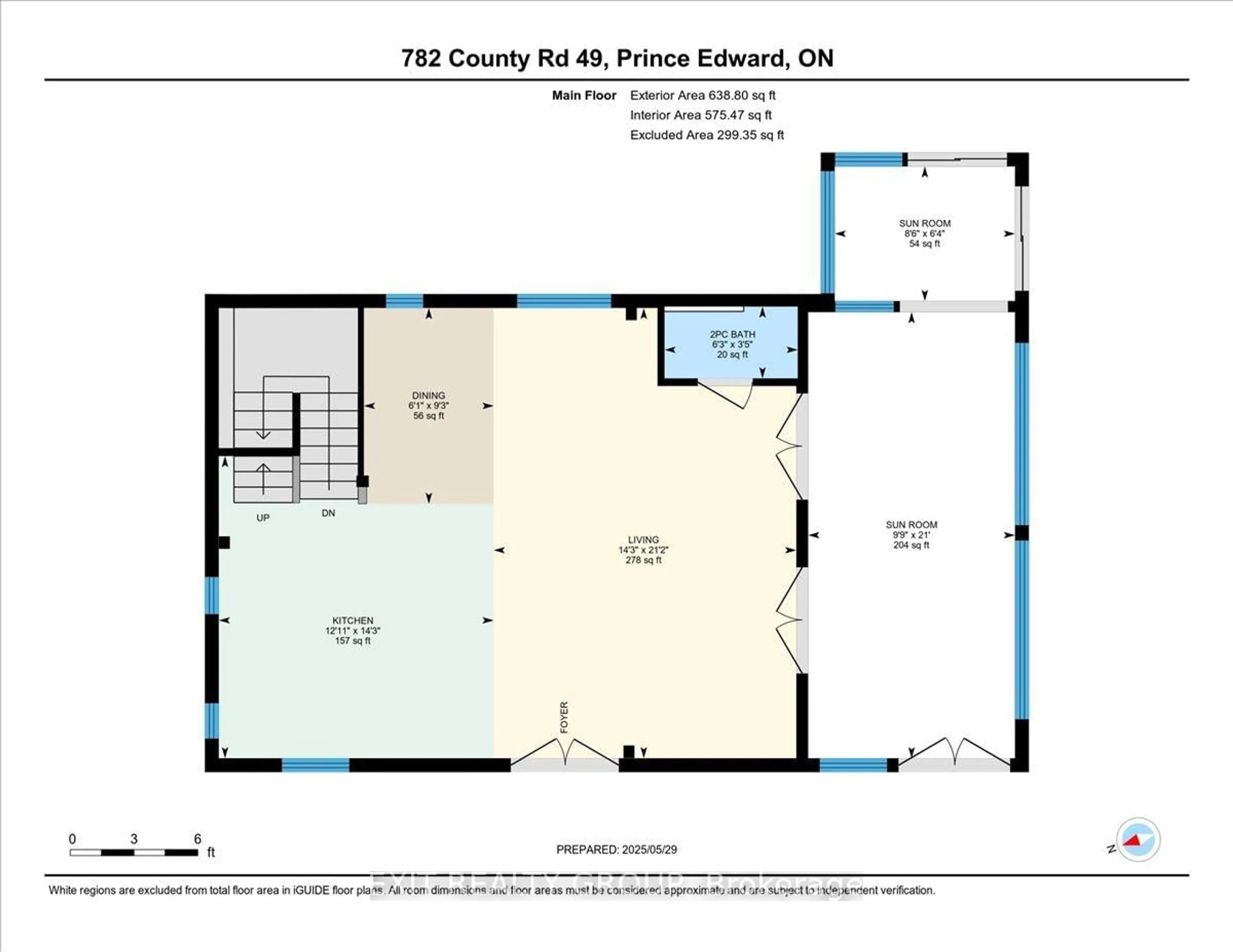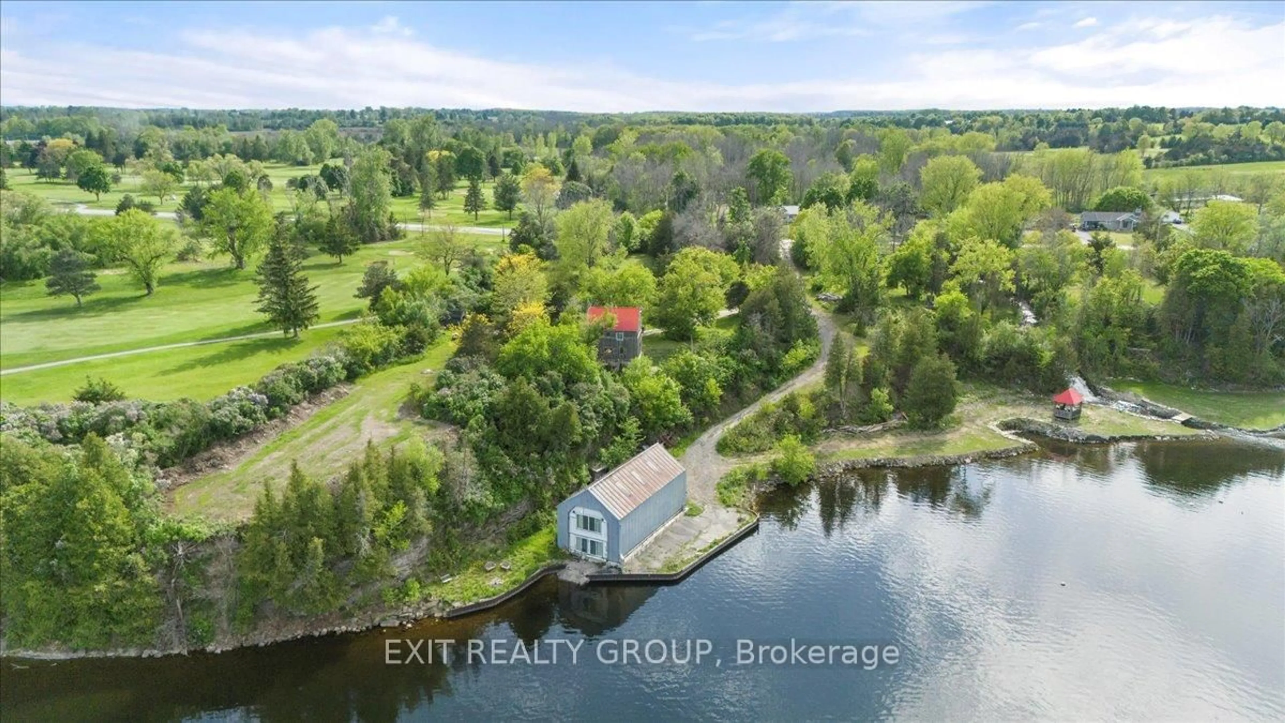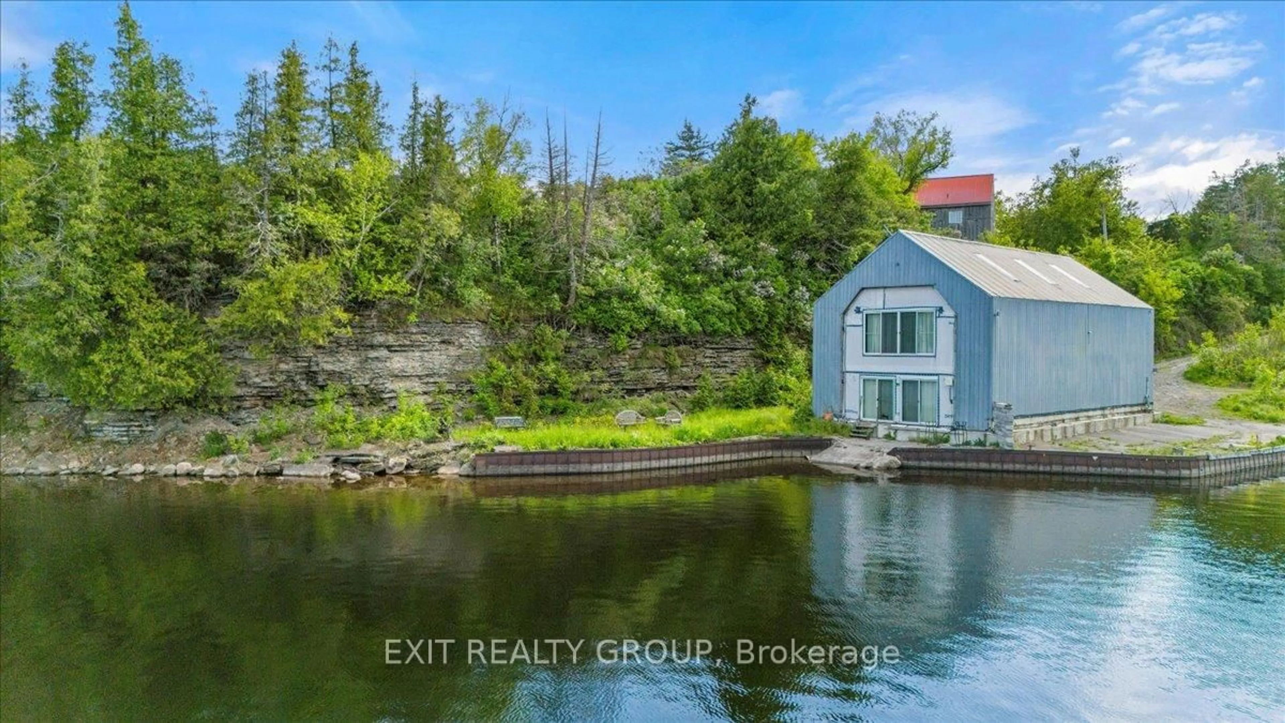782 County Rd 49, Prince Edward County, Ontario K0K 2T0
Contact us about this property
Highlights
Estimated valueThis is the price Wahi expects this property to sell for.
The calculation is powered by our Instant Home Value Estimate, which uses current market and property price trends to estimate your home’s value with a 90% accuracy rate.Not available
Price/Sqft$1,576/sqft
Monthly cost
Open Calculator
Description
Discover an extraordinary 4.7-acre estate nestled along the tranquil shores of Hallowell Mills Cove - an unparalleled, once-in-a-generation opportunity in one of Prince Edward County's most exclusive and storied settings. Ideally situated beside the Picton Golf & Country Club, this remarkable property offers a rare combination of natural beauty, rich history, and limitless potential. Framed by two dramatic 50-foot waterfalls one a deep, gorge-style fall and the other a gentle cascade, the property is home to four unique structures. The main residence features 4+1 bedrooms and 2.5 bathrooms, showcasing character-filled details like solid one-inch pine floors, a jacuzzi tub, 12-foot ceilings on the main level, and soaring 20-foot cathedral ceilings in the primary suite. The impressive three-storey, 2,000 sq ft boathouse, once built to house 50-foot mega yachts, has been partially converted into a charming 1-bedroom, 1.5-bath secondary dwelling, finished with elegant rosewood. Additional structures include a cozy 250 sq ft winterized cabin and the historic mill foundations, once used to harness the power of the waterfalls for a grist mill at the top and a lumber mill at the base, offering the possibility for restoration or redevelopment. Whether you're a family seeking an extraordinary retreat, a visionary developer, or a savvy investor, Hallowell Mills Cove is a dream site with unlimited potential as Picton continues to grow.
Property Details
Interior
Features
3rd Floor
Loft
3.77 x 3.35Exterior
Features
Parking
Garage spaces -
Garage type -
Total parking spaces 10
Property History
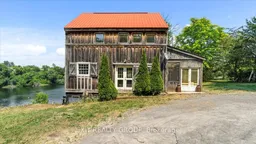 49
49