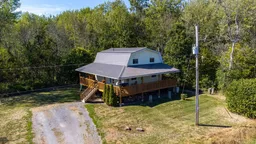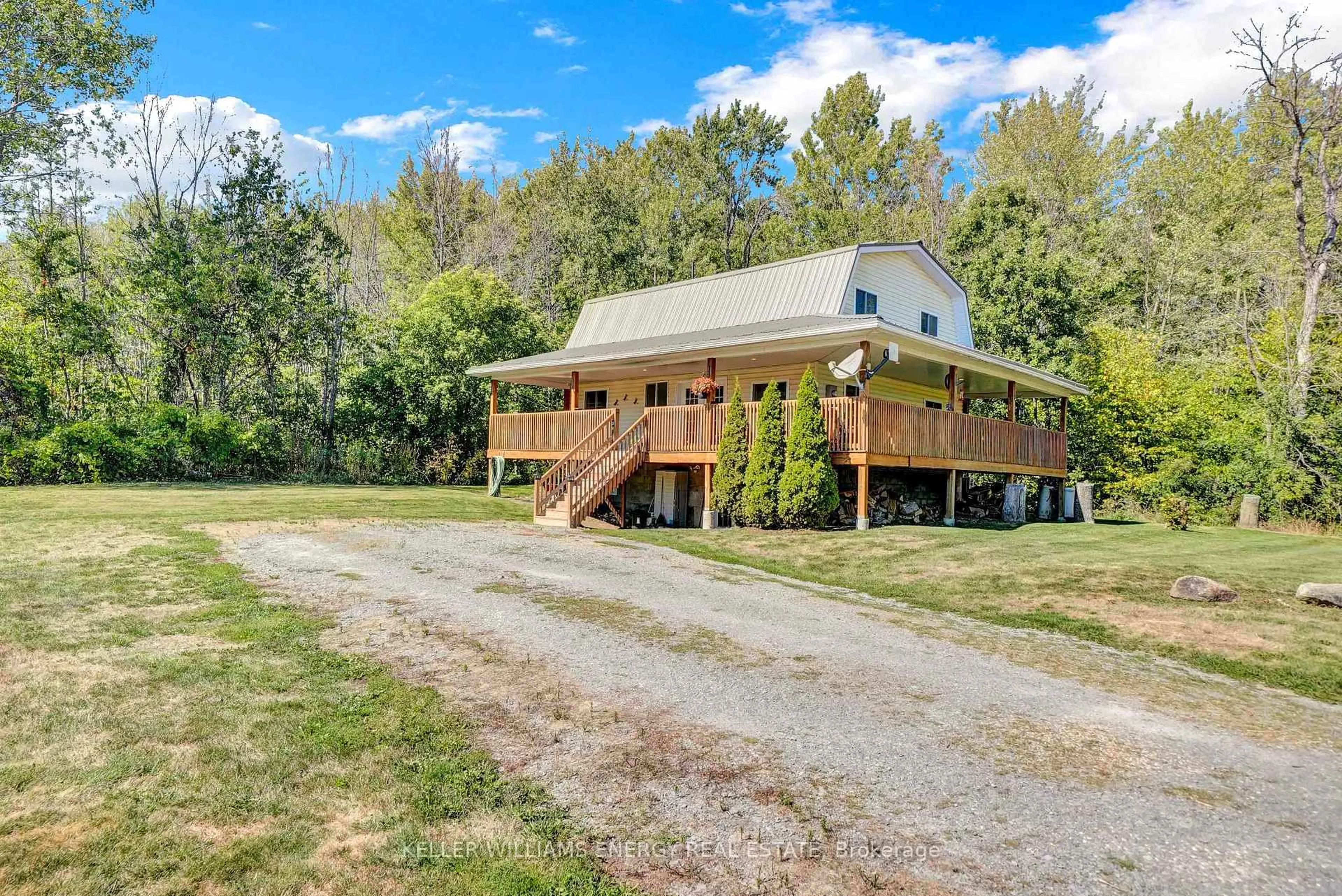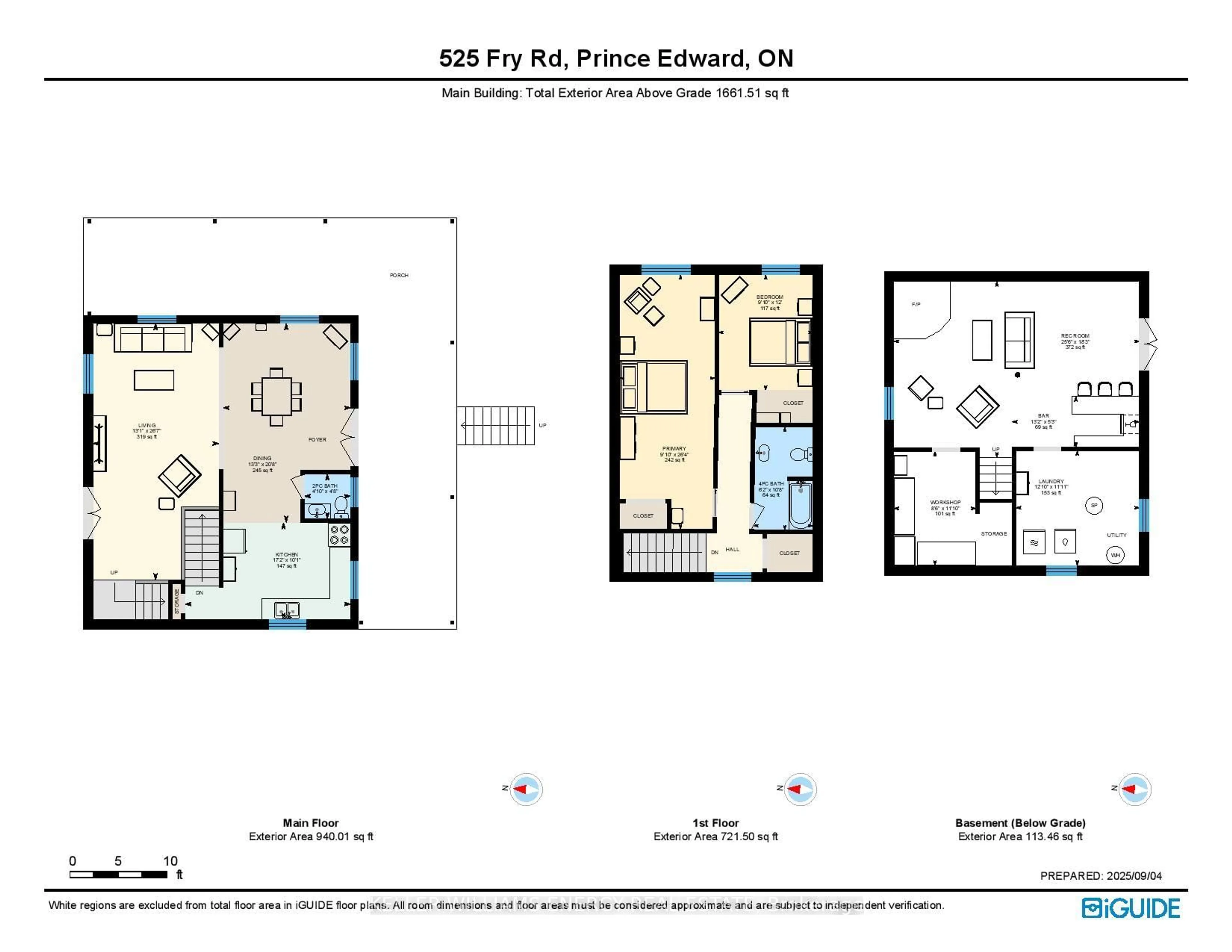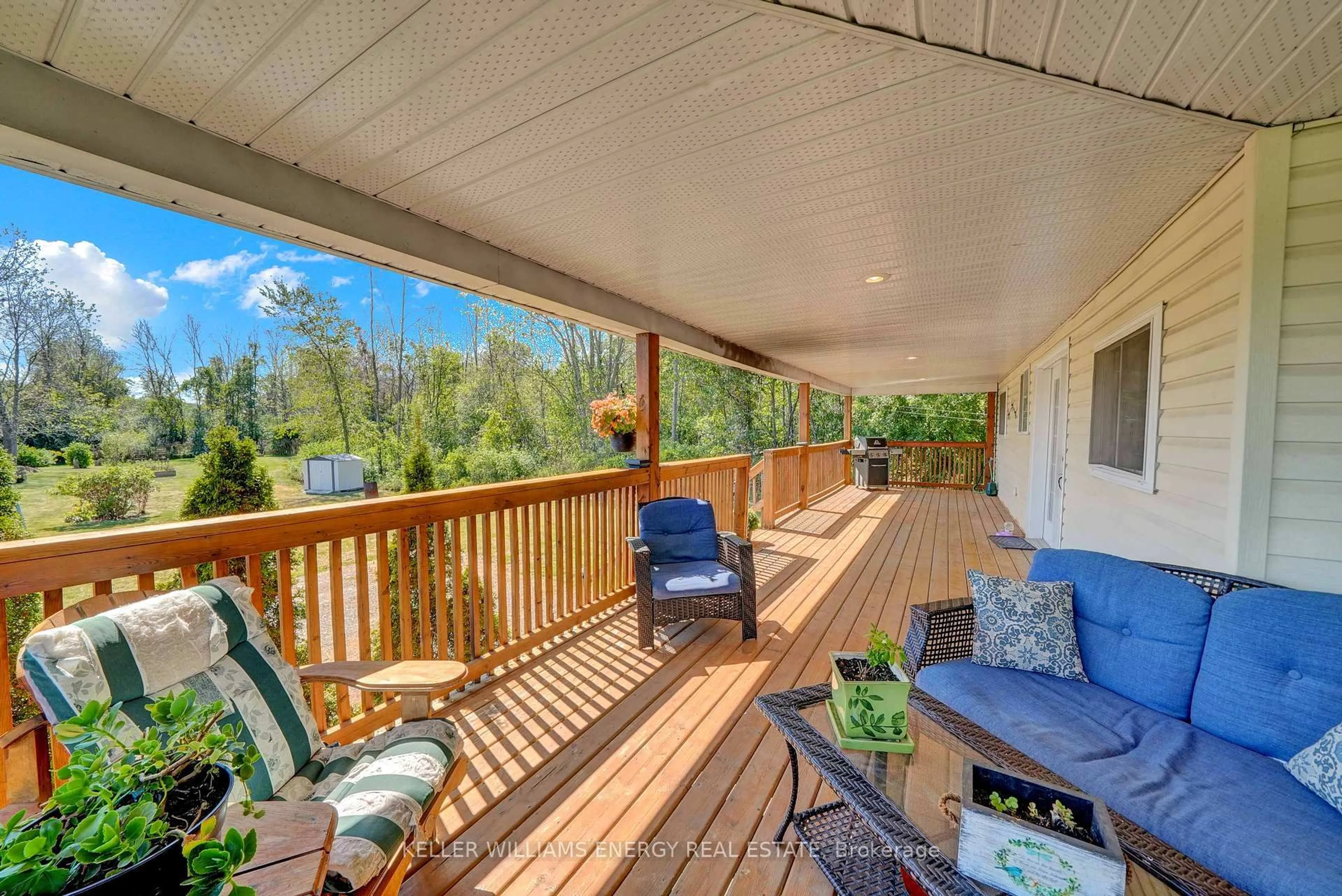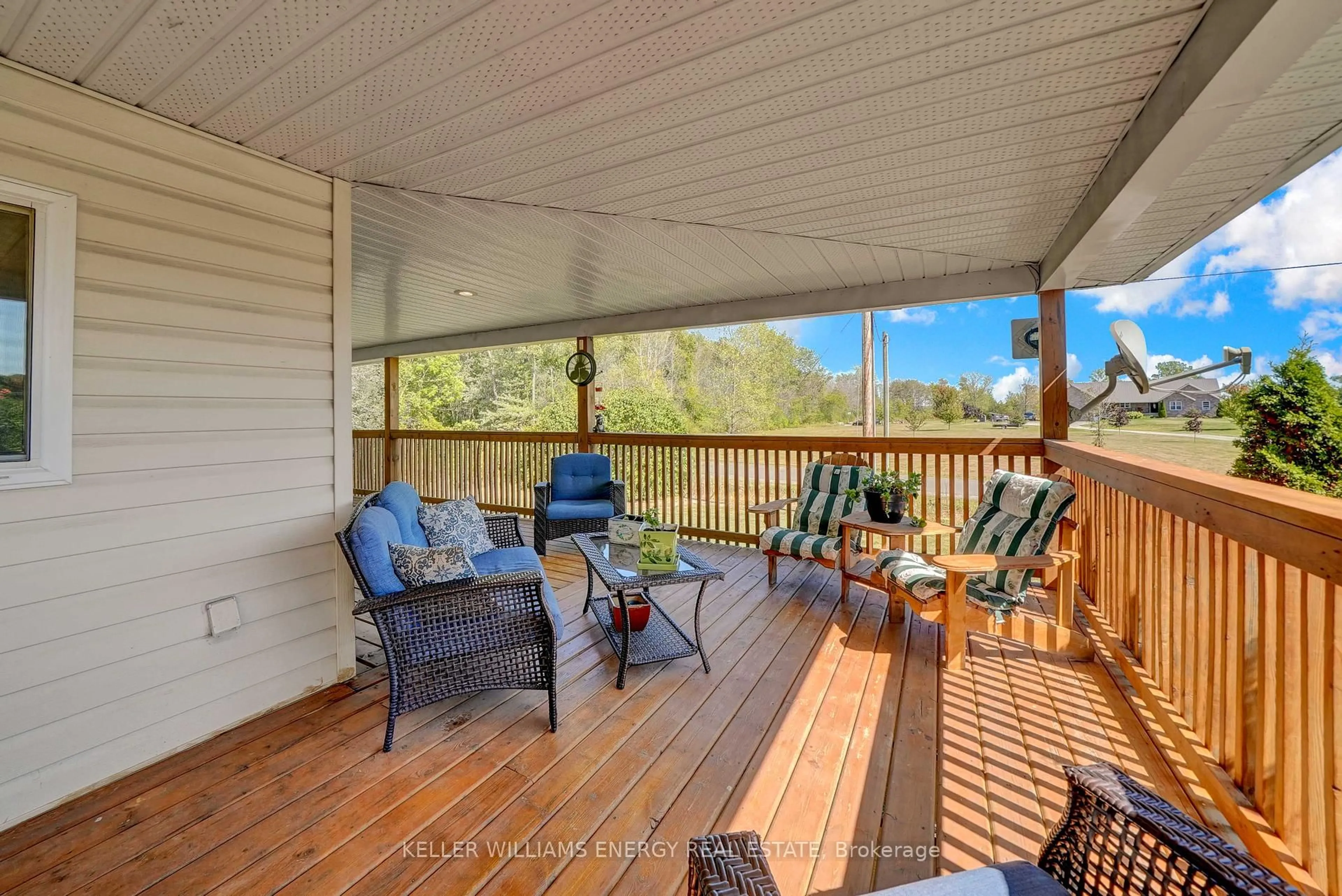525 FRY Rd, Prince Edward County, Ontario K0K 2T0
Contact us about this property
Highlights
Estimated valueThis is the price Wahi expects this property to sell for.
The calculation is powered by our Instant Home Value Estimate, which uses current market and property price trends to estimate your home’s value with a 90% accuracy rate.Not available
Price/Sqft$472/sqft
Monthly cost
Open Calculator
Description
Escape to nature without sacrificing modern comforts in this beautifully updated two-storey farmhouse nestled on 12 acres of protected forest in the heart of Prince Edward County. This private, storybook setting is perfect for those seeking serenity, seclusion, and a true connection to the land. Step inside to discover a thoughtfully updated interior featuring 2 spacious bedrooms, 2 bathrooms, and a warm, inviting atmosphere. The main floor offers a bright open-concept layout with updated flooring, a modern kitchen and bright airy living and dining spaces. Upstairs, you'll find two bedrooms and a full bath, ideal for restful retreats after a day spent exploring your own backyard wilderness. Downstairs is a great rec room with a wood stove to keep the whole house cozy on those colder winter nights. Outside, adventure awaits. Wander through acres of private forest, enjoy morning coffee on the wrap around porch surrounded by birdsong, or simply soak in the silence under the canopy of trees. This is more than a home it's a lifestyle. Whether you're dreaming of weekend getaways, a full-time country family residence, or an artist's retreat. Located just a short drive from the County's renowned wineries, galleries, and sandy beaches, this rare offering combines natural beauty with year-round comfort. Come for a visit, stay for a while and you too can Call The County Home!
Property Details
Interior
Features
Main Floor
Dining
6.29 x 4.04Combined W/Kitchen / Window / Open Concept
Living
8.11 x 4.0Open Concept
Bathroom
1.48 x 1.422 Pc Bath
Kitchen
5.24 x 3.074Combined W/Dining / Window
Exterior
Features
Parking
Garage spaces -
Garage type -
Total parking spaces 8
Property History
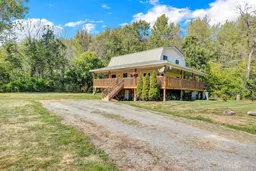 34
34