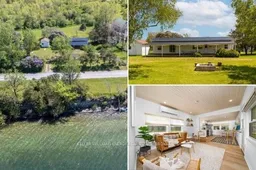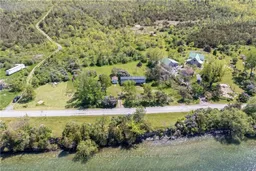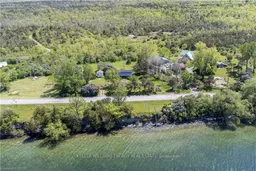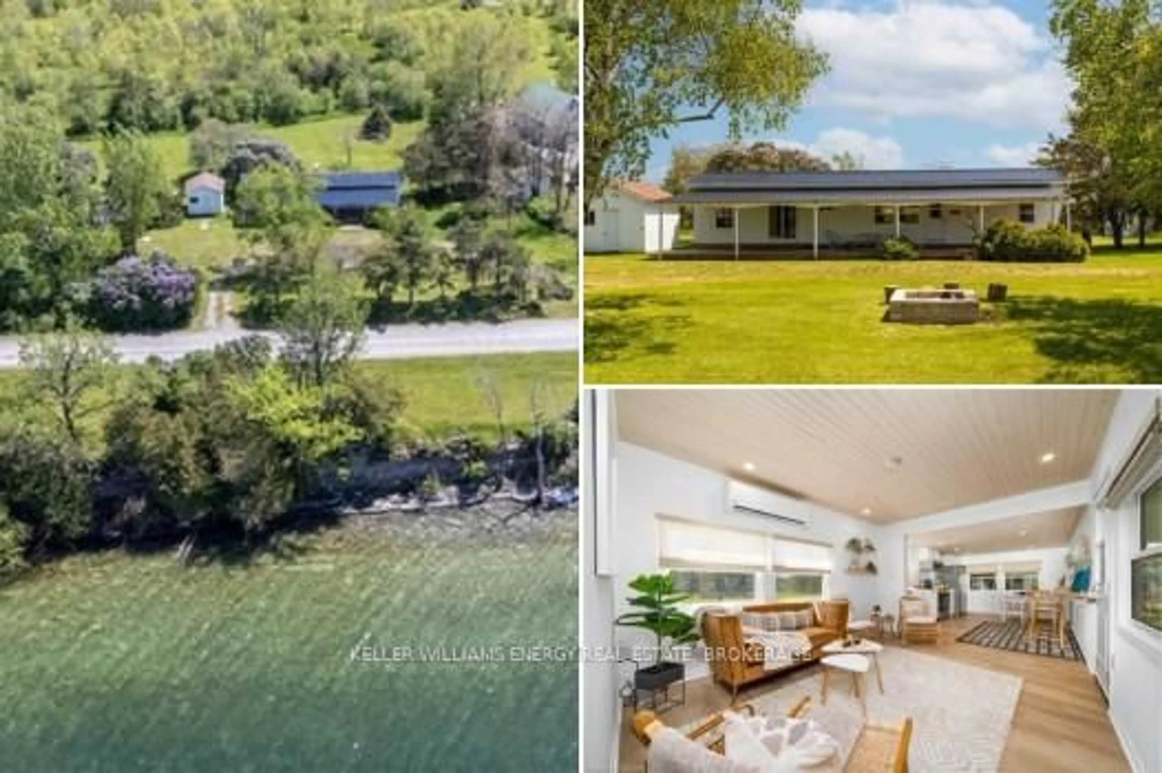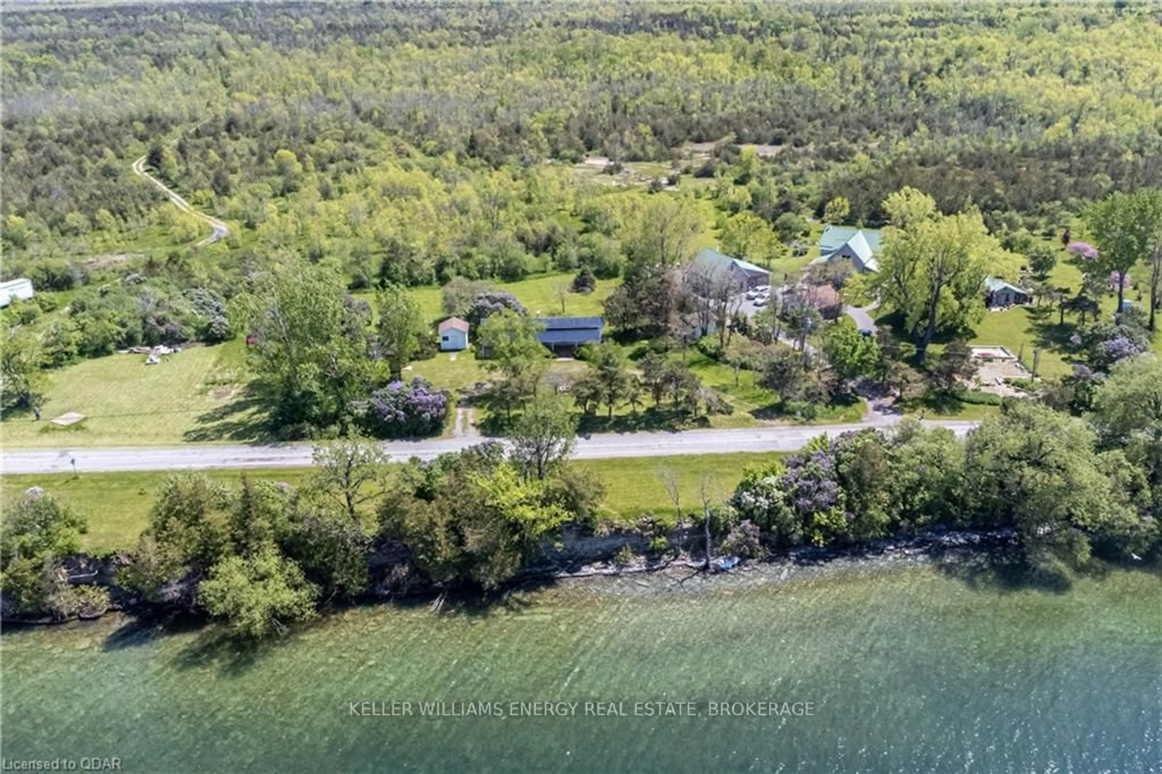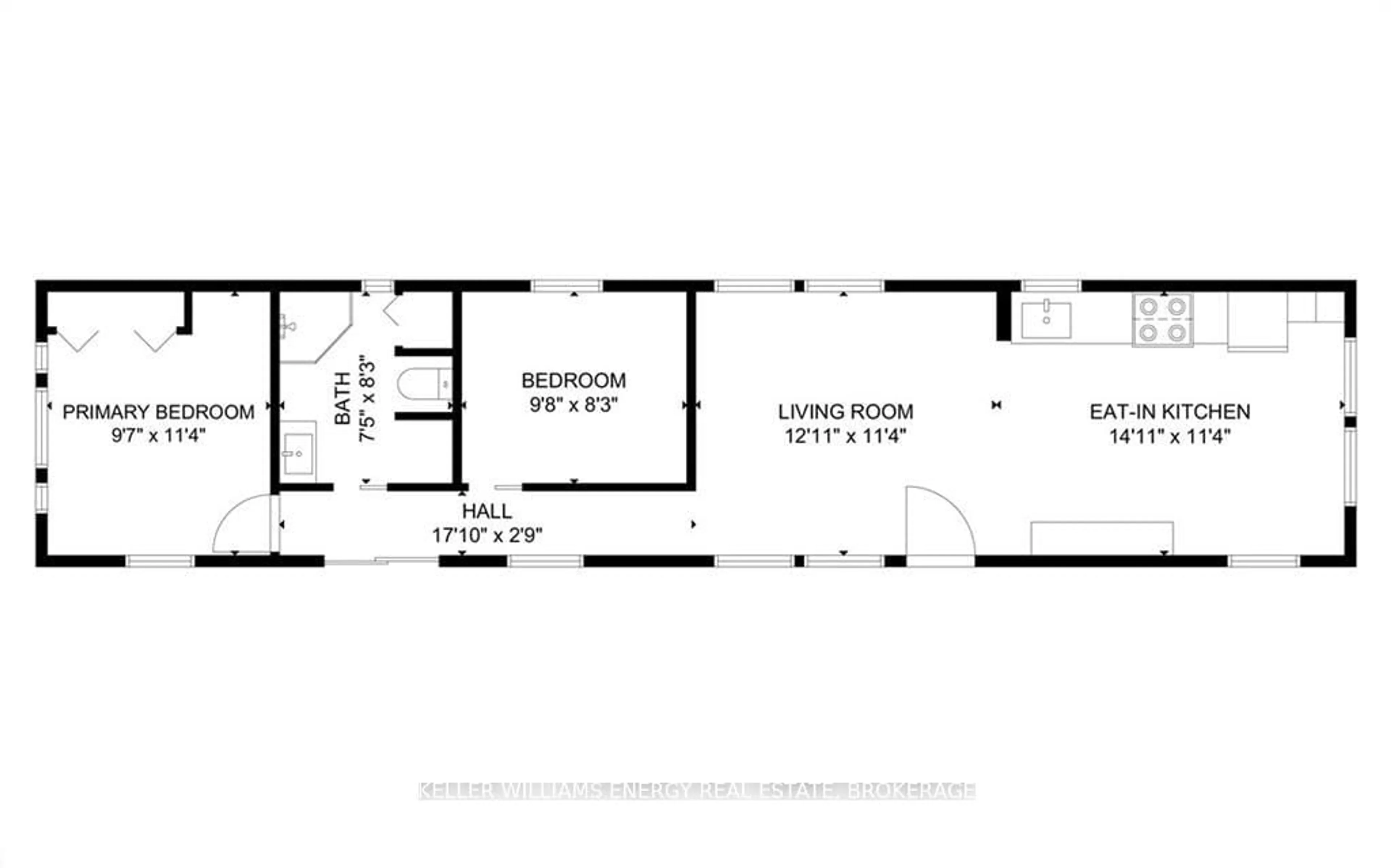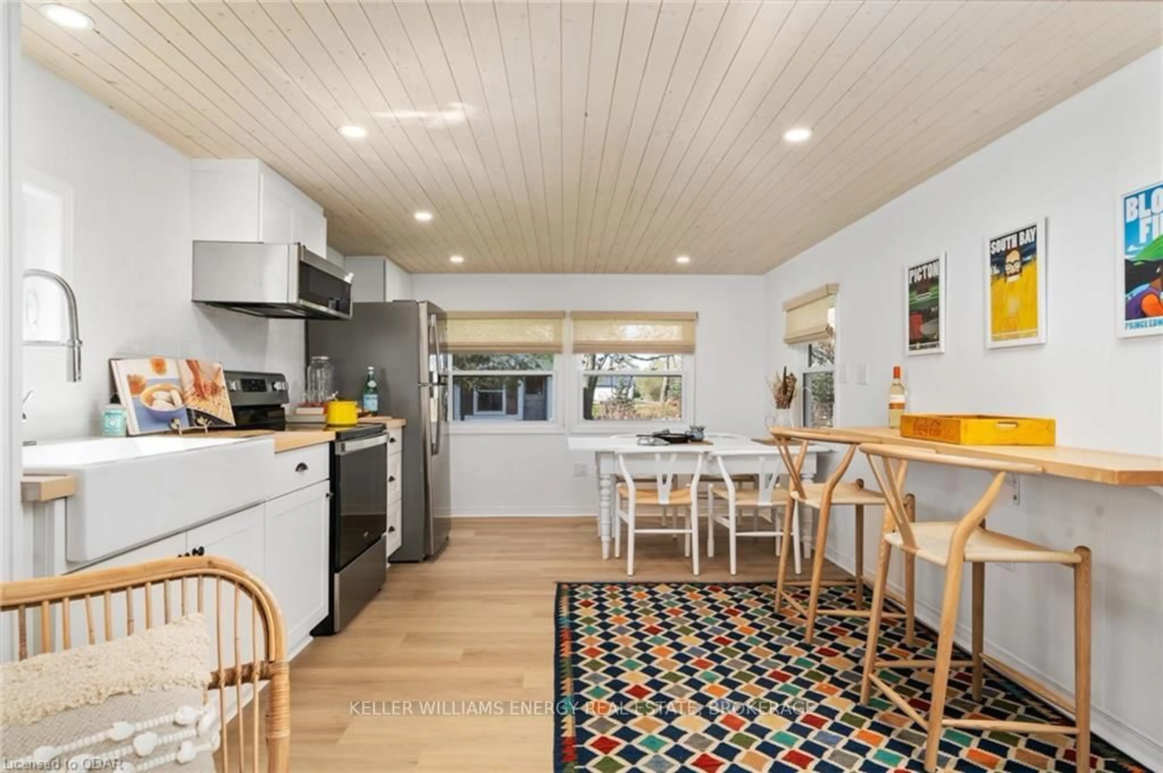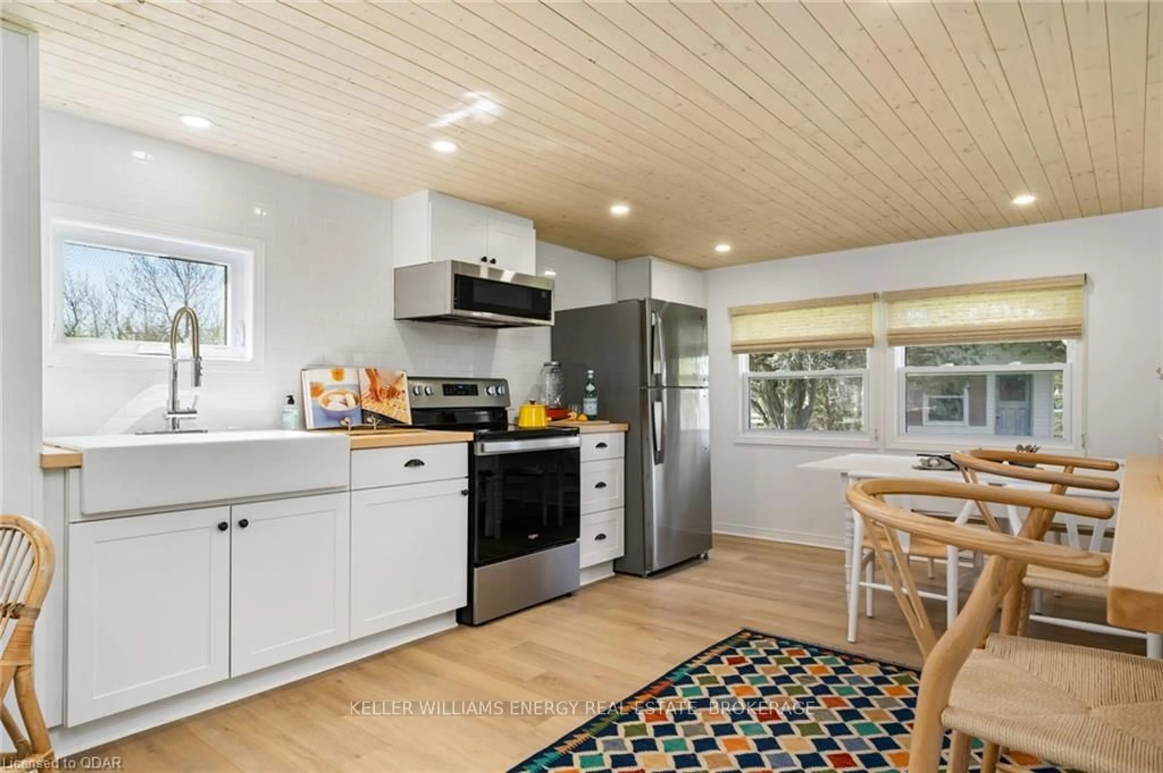5062 Long Point Rd, Prince Edward County, Ontario K0K 2T0
Contact us about this property
Highlights
Estimated ValueThis is the price Wahi expects this property to sell for.
The calculation is powered by our Instant Home Value Estimate, which uses current market and property price trends to estimate your home’s value with a 90% accuracy rate.Not available
Price/Sqft$321/sqft
Est. Mortgage$1,930/mo
Tax Amount (2024)$1,247/yr
Days On Market55 days
Total Days On MarketWahi shows you the total number of days a property has been on market, including days it's been off market then re-listed, as long as it's within 30 days of being off market.93 days
Description
OPEN HOUSE! Saturday April 26 - 11:00am - 1:00pm. *Priced to SELL!* Experience Waterview Serenity at Long Point! Nestled in the heart of the South Shore Conservation Area, this captivating 1+ acre property offers over 200 feet of unobstructed water views, inviting you to embrace natures beauty and tranquility. Here are FIVE reasons why you'll love this retreat: 1. Move-In Ready Cottage This fully updated 2-bedroom, 1-bathroom modular cottage is modern and stylish, featuring a new kitchen with stainless steel appliances, new thermal windows with Hunter Douglas blinds, and a Trane heat pump for year-round comfort. The covered front veranda is the perfect spot to enjoy your morning coffee while taking in stunning water views. 2. Charming Bunkie for Guests Need extra space? A cozy bunkie provides additional sleeping quarters, ideal for hosting guests or creating a fun retreat for the kids! 3. Stay Connected With Starlink internet delivering speeds over 150 Mbps, you can enjoy the peace of cottage life without losing touch with the outside world. 4. Outdoor Lovers Paradise - Minutes from Long Point Beach, Little Bluff Conservation Area and the Prince Edward Point Bird Observatory where over 220 bird species can be spotted during migration, this property is a dream for nature enthusiasts. 5. Turn-Key & Ready to Enjoy Available fully furnished with all contents negotiable, this cottage is ready for you to start making memories from day one! Whether you're seeking a summer escape or envisioning a dream home build site, this property offers endless possibilities. What are you waiting for? Call The County Home today!
Property Details
Interior
Features
Main Floor
Living
3.69 x 3.472nd Br
2.95 x 2.51Br
2.92 x 3.45Bathroom
2.26 x 2.513 Pc Bath
Exterior
Features
Parking
Garage spaces -
Garage type -
Total parking spaces 5
Property History
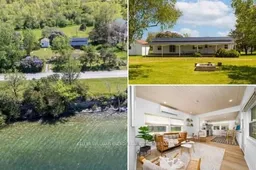 38
38