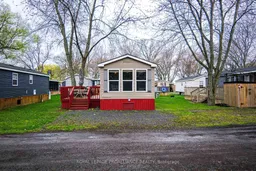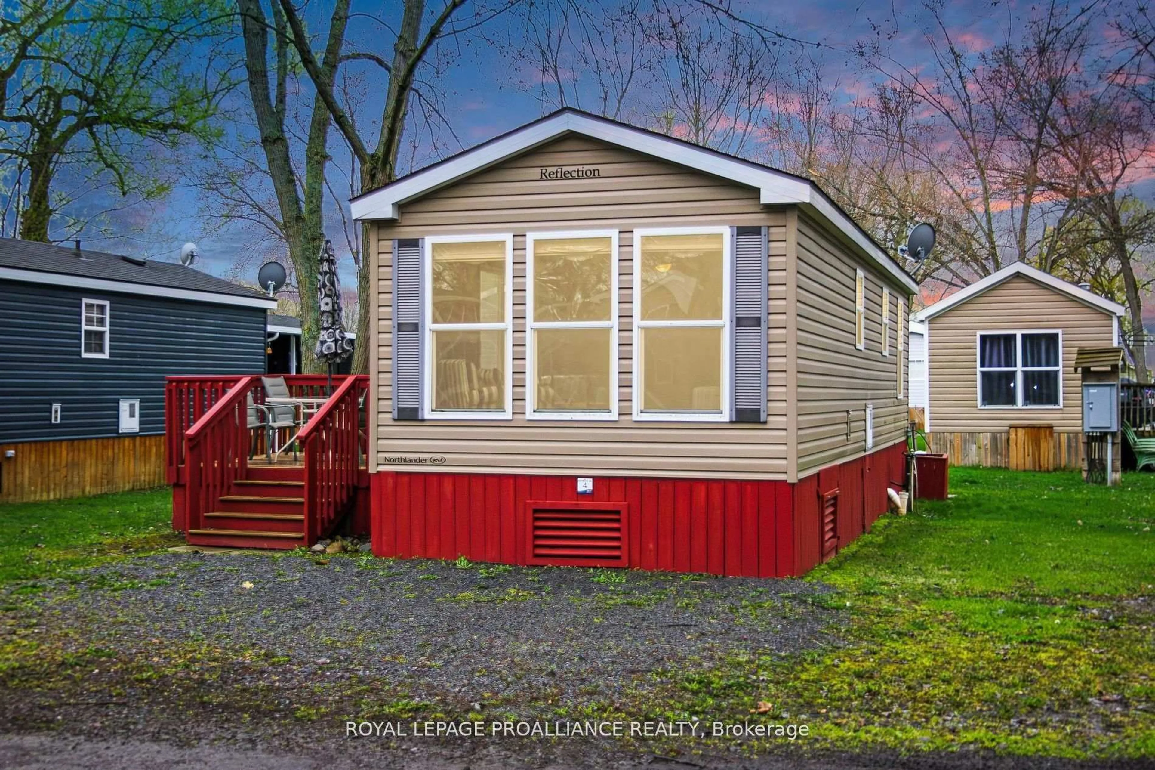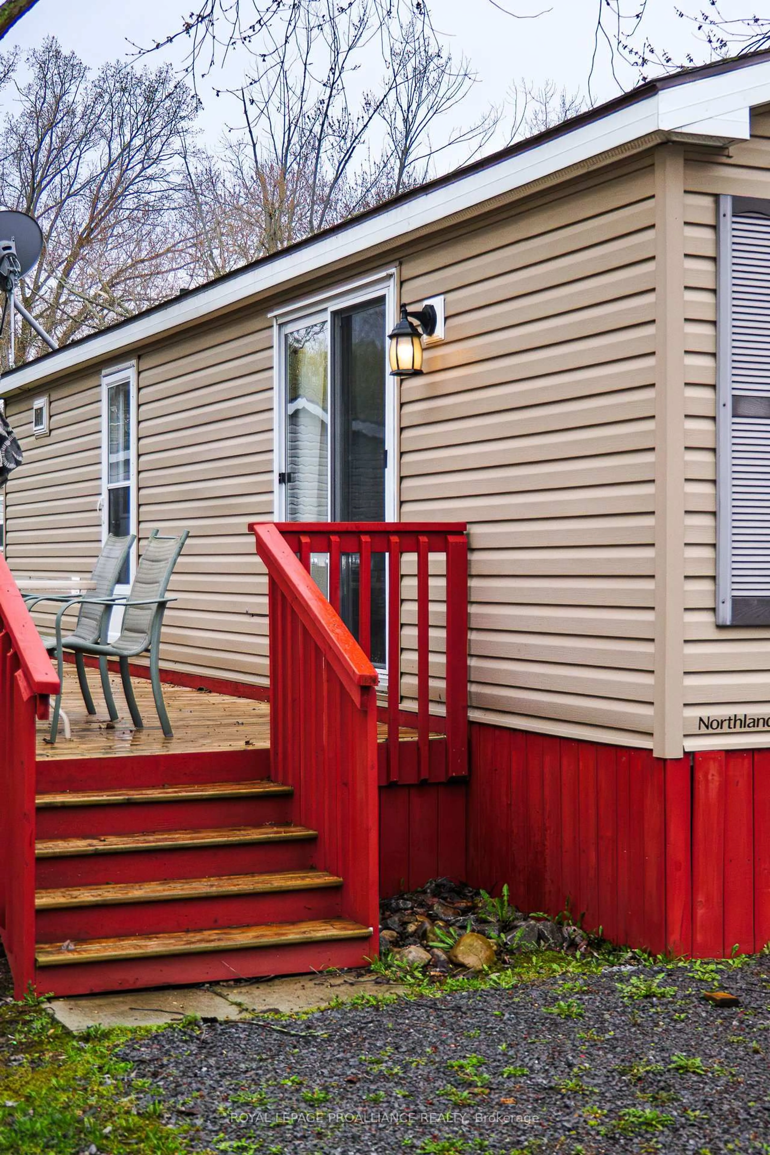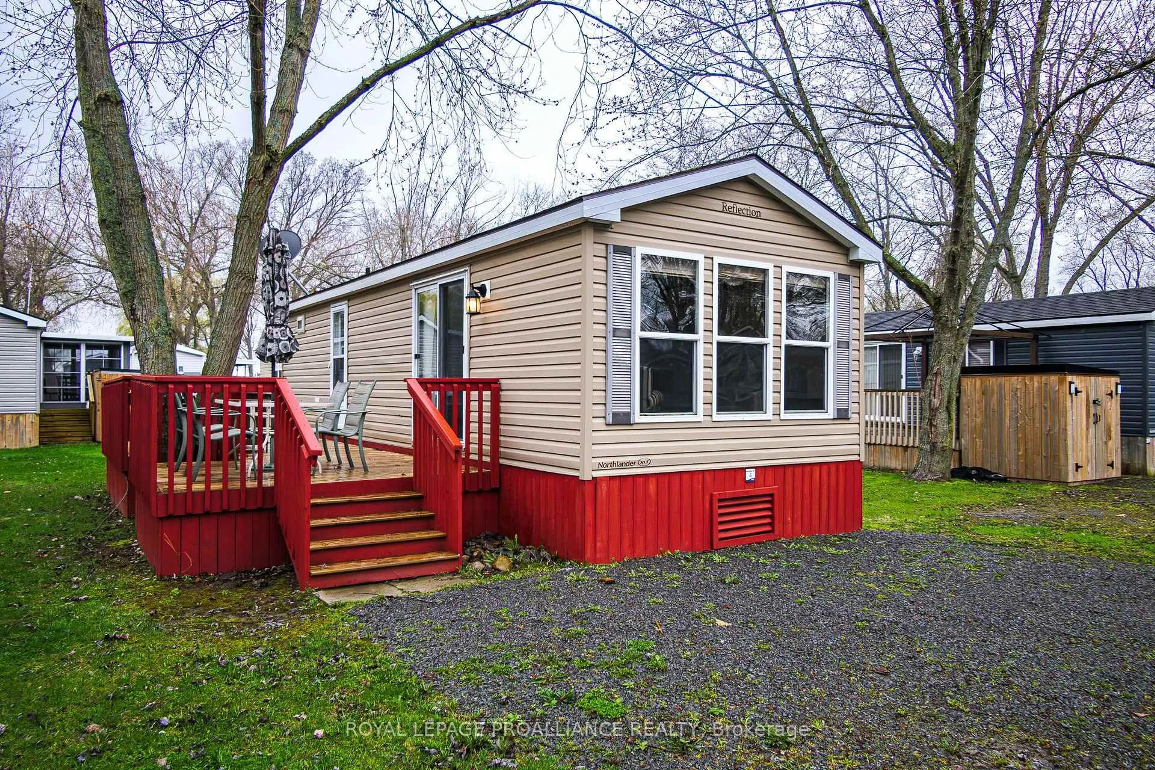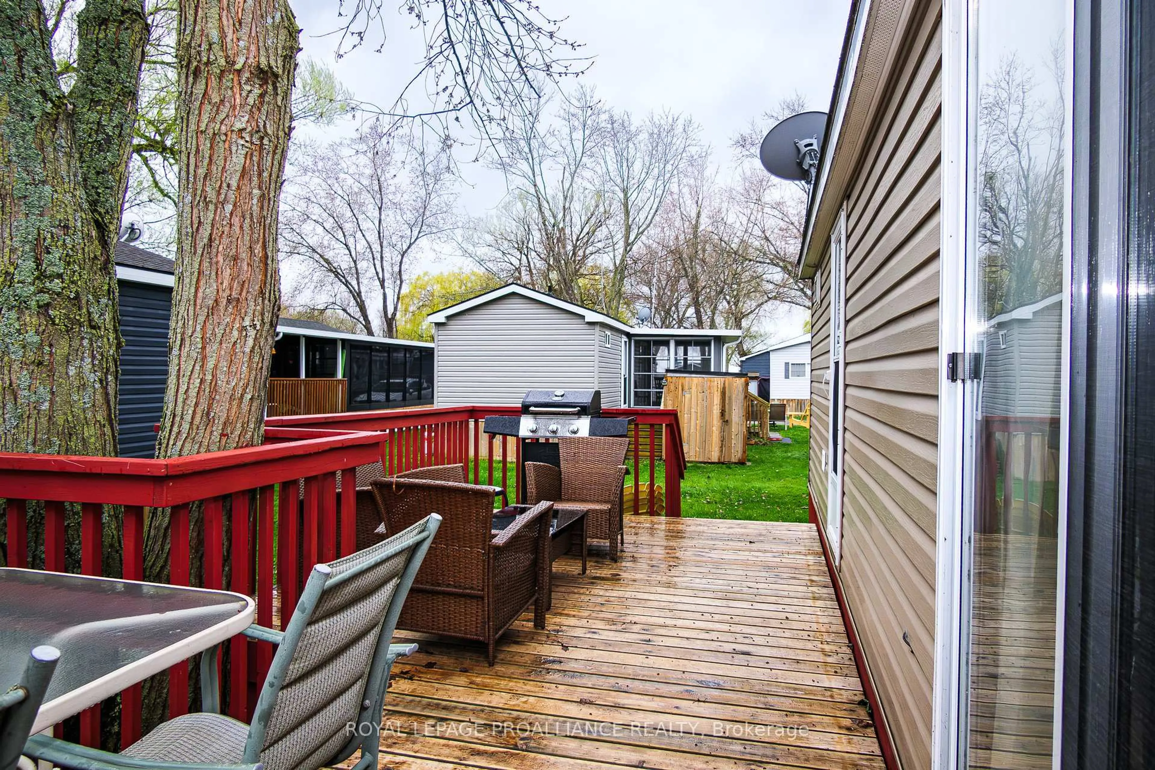486 County Rd 18 #4 Park Meadow Lane, Prince Edward County, Ontario K0K 1P0
Contact us about this property
Highlights
Estimated valueThis is the price Wahi expects this property to sell for.
The calculation is powered by our Instant Home Value Estimate, which uses current market and property price trends to estimate your home’s value with a 90% accuracy rate.Not available
Price/Sqft$43/sqft
Monthly cost
Open Calculator
Description
*** This Mobile unit is located on a Seasonal land lease resort*** --Purchase price not subject to HST-- Cottage Season is here and this affordable unit can be yours!!! Enjoy beautiful Cherry Beach Resort today. This 2013 Northlander unit (456Sqft) comes fully furnished & ready for a quick possession. The primary bedroom is your private retreat for a quick rest following those great days at the beach. Here at the resort, sandals and towels are a must! You went to the beach, had a little nap and now you are ready to enjoy a delicious BBQ with your friends and loved ones. This unit is located within walking distance of the beach and resort amenities, but also far enough that you are enjoy tranquility during those busier weekends. It would not be a real cottage experience if the kids did not bunk in the second bedroom now would it!? This simple cottage is exactly what you need when looking to unwind from the big city. Located 2 and 1/2 hours from Toronto and just under 4 hours from Montreal (yes there are lots of owners coming from both cities). The resort is located minutes from Picton, Sandbanks, Base 31 and the Outlet river granting access to Lake Ontario. The resort is open from May 1st to October 31st. Annual fees of $8,040.00 + HST are payable in 2 installments. 1st installment due on Nov 1st and 2nd installment due on April 1st. Fees include the following (Lot occupation fee, water & sewer, lawn care, hydro, resort amenities like: Multi-sport court, rec plex, salt water heated pool, beach, splash pad, playground, events and more.)
Property Details
Interior
Features
Main Floor
Kitchen
3.52 x 2.37Combined W/Dining
Primary
2.2 x 3.02Br
1.96 x 1.88Bathroom
1.11 x 2.04 Pc Bath
Exterior
Features
Parking
Garage spaces -
Garage type -
Total parking spaces 2
Property History
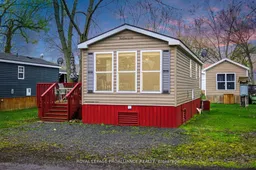 34
34