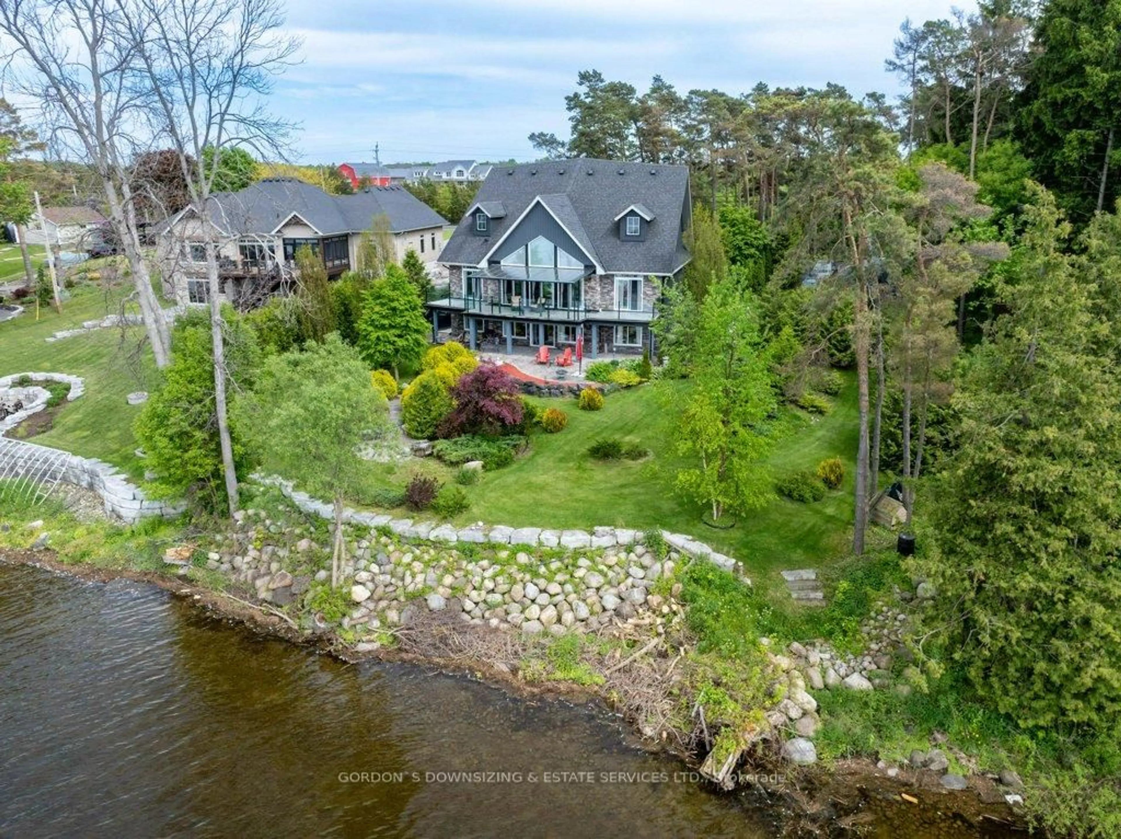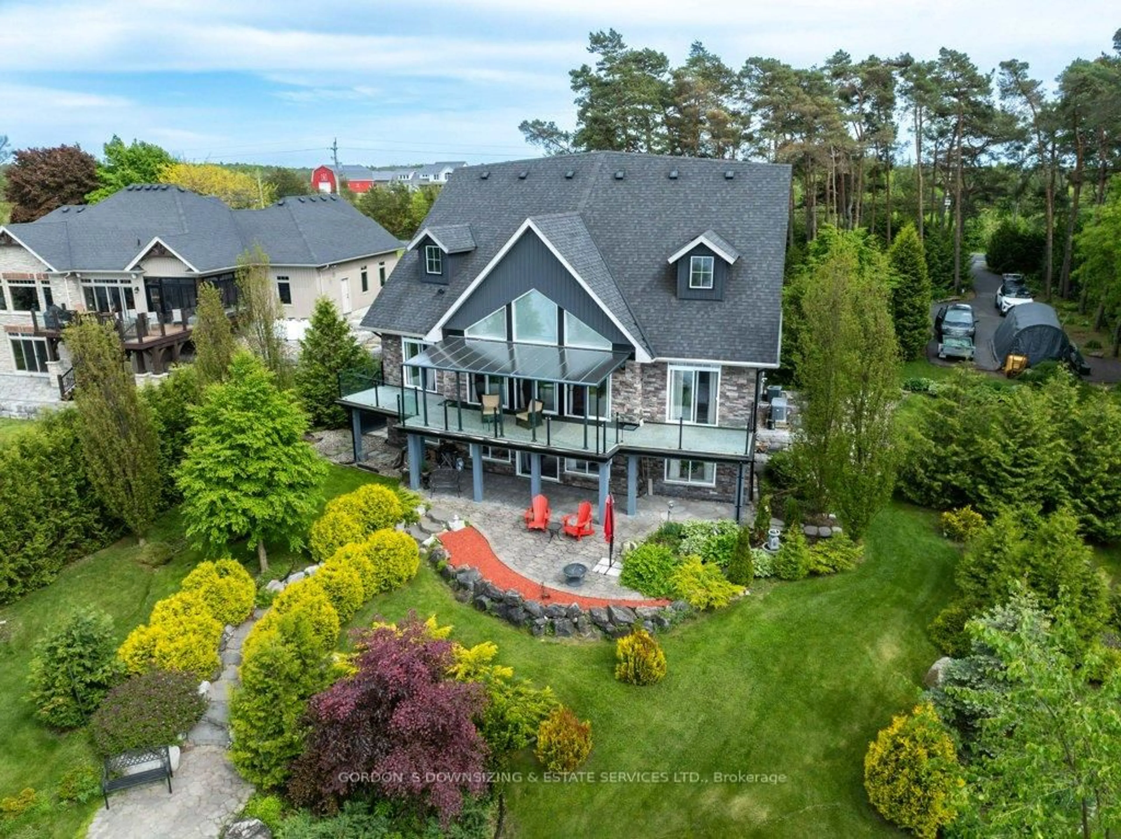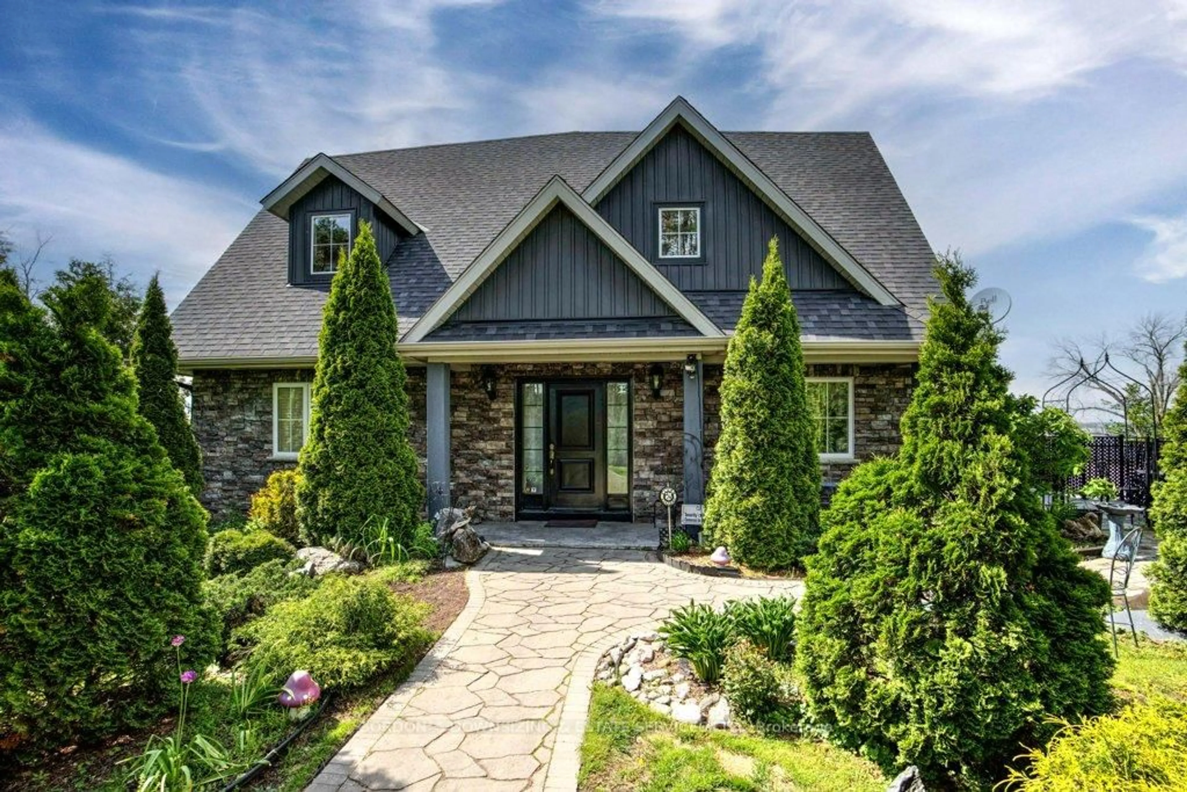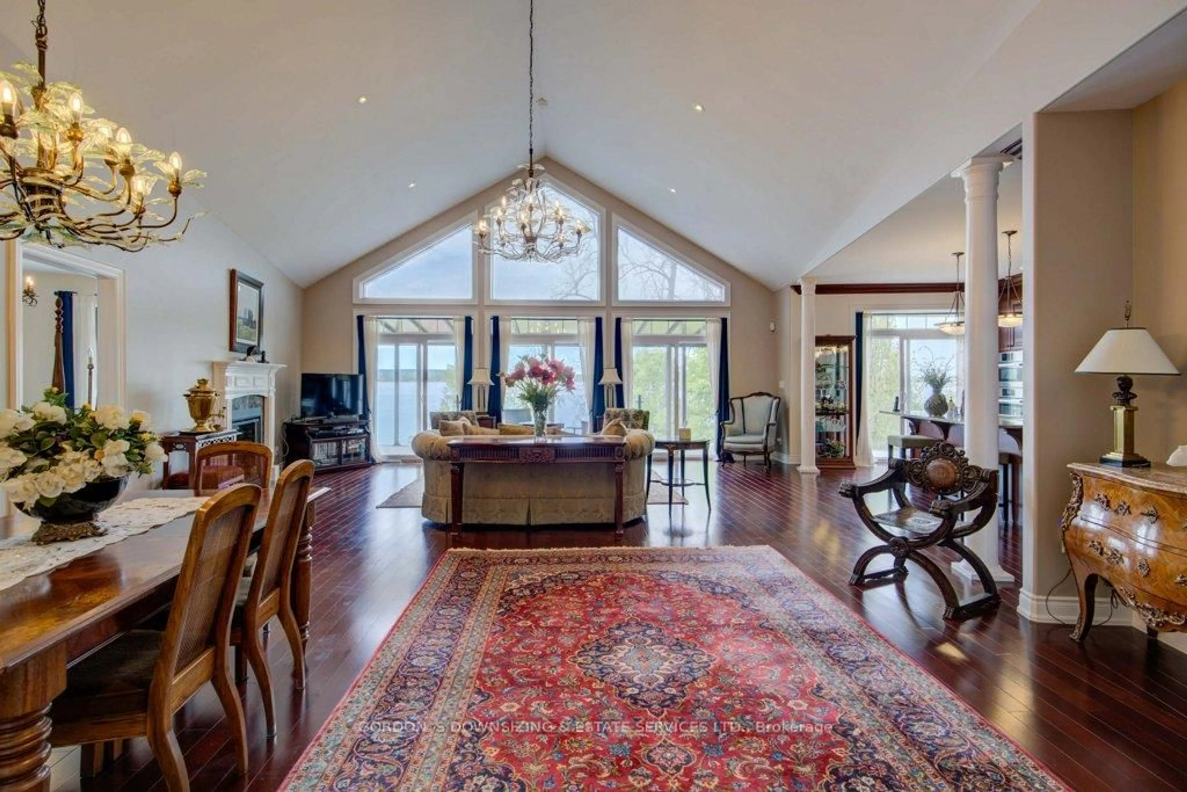3592 County 3 Rd, Prince Edward County, Ontario K0K 1L0
Contact us about this property
Highlights
Estimated valueThis is the price Wahi expects this property to sell for.
The calculation is powered by our Instant Home Value Estimate, which uses current market and property price trends to estimate your home’s value with a 90% accuracy rate.Not available
Price/Sqft$874/sqft
Monthly cost
Open Calculator
Description
Welcome to this stunning, 10-year-old executive waterfront home on the Bay of Quinte, where modern comfort meets secluded elegance. Tucked behind a nicely treed, well-landscaped lot for year-round privacy, this three-bedroom residence offers direct access to a clean, swimmable rocky shoreline. Enjoy peaceful waterfront living just 9 km from downtown Trenton and 20 km from Belleville. The principal living area breaks free of the conventional box shape, unfolding in a dynamic, fan-like layout that maximizes both interior space and panoramic lake views. Soaring cathedral ceilings and gable-facing windows amplify the sense of volume, while rich hardwood floors and French doors seamlessly connect the great room to the open-concept main floor. A gas fireplace adds cozy warmth, and the chef's kitchen, appointed with cherry cabinetry and quartz countertops, flows effortlessly into the dining and living spaces. Retreat to the spacious primary suite, complete with a walk-through closet, luxurious 4-piece ensuite, and private, water-facing deck. A main-floor pantry and laundry room enhance daily convenience. Below, the walk-out lower level features a family room that opens onto a sheltered patio beneath the expansive covered deck a perfect outdoor living space protected from the elements and ideal for entertaining, relaxing, or simply enjoying the views. Two additional bedrooms, a versatile office area, and beautifully manicured grounds complete the offering. Whether you seek a full-time haven or a luxurious retreat, this Bay of Quinte home delivers refined living, breathtaking sunsets, and unparalleled privacy in a naturally beautiful setting. Home, well and septic inspection available. You can build a 2-car garage at the end of the driveway.
Property Details
Interior
Features
Main Floor
Dining
6.13 x 2.92Combined W/Great Rm / Vaulted Ceiling
Kitchen
3.55 x 6.28W/O To Patio / Overlook Water
Primary
3.38 x 5.34Overlook Water / W/O To Patio / W/I Closet
Bathroom
3.64 x 3.424 Pc Ensuite
Exterior
Parking
Garage spaces -
Garage type -
Total parking spaces 6
Property History
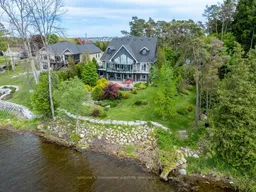 50
50
