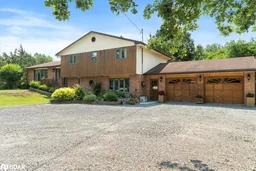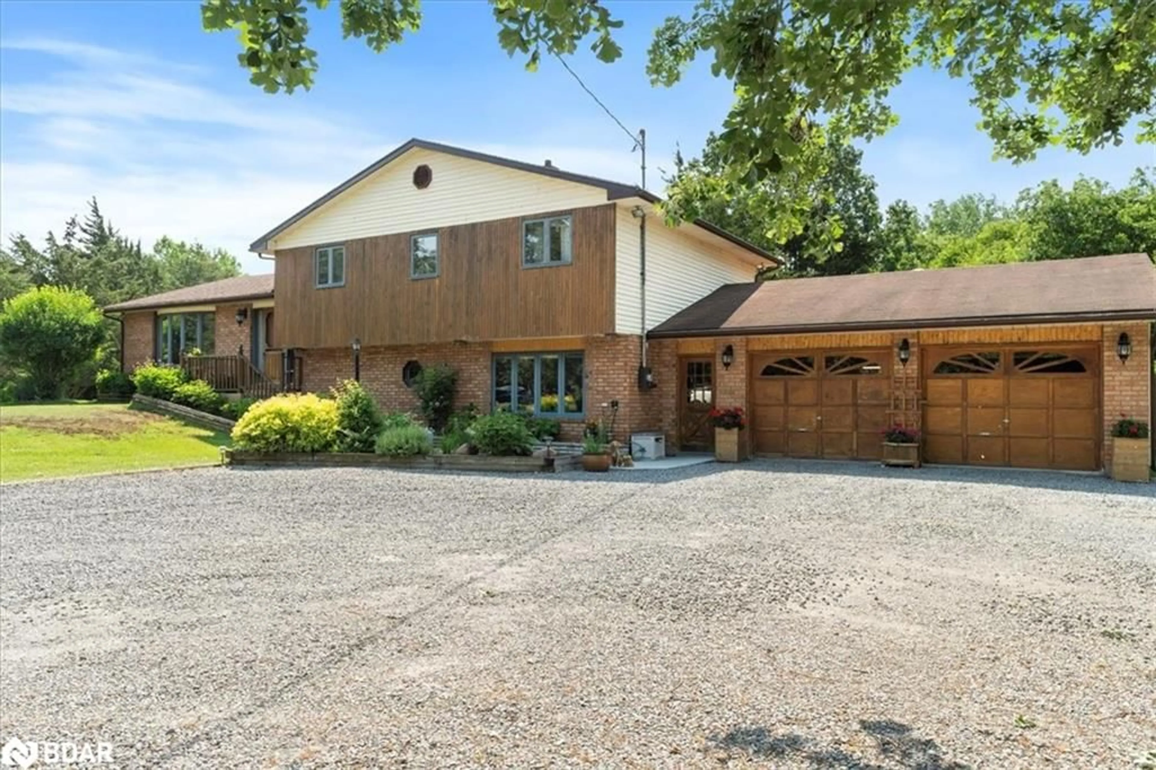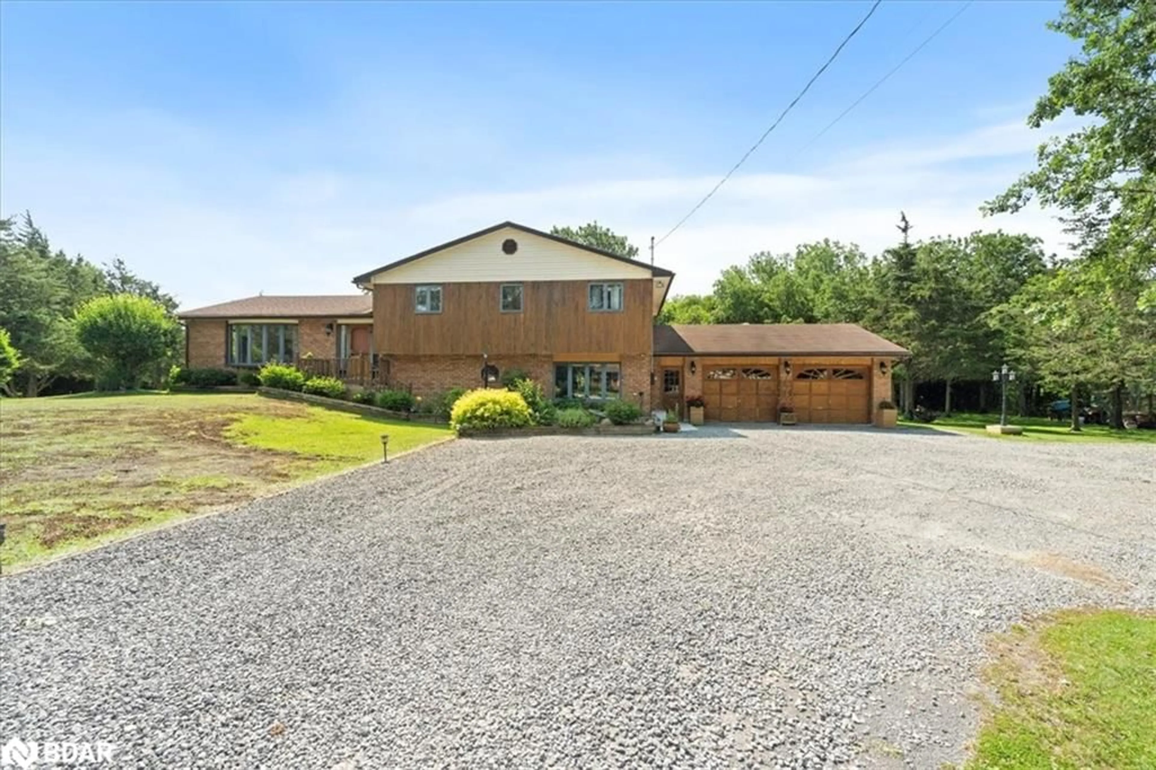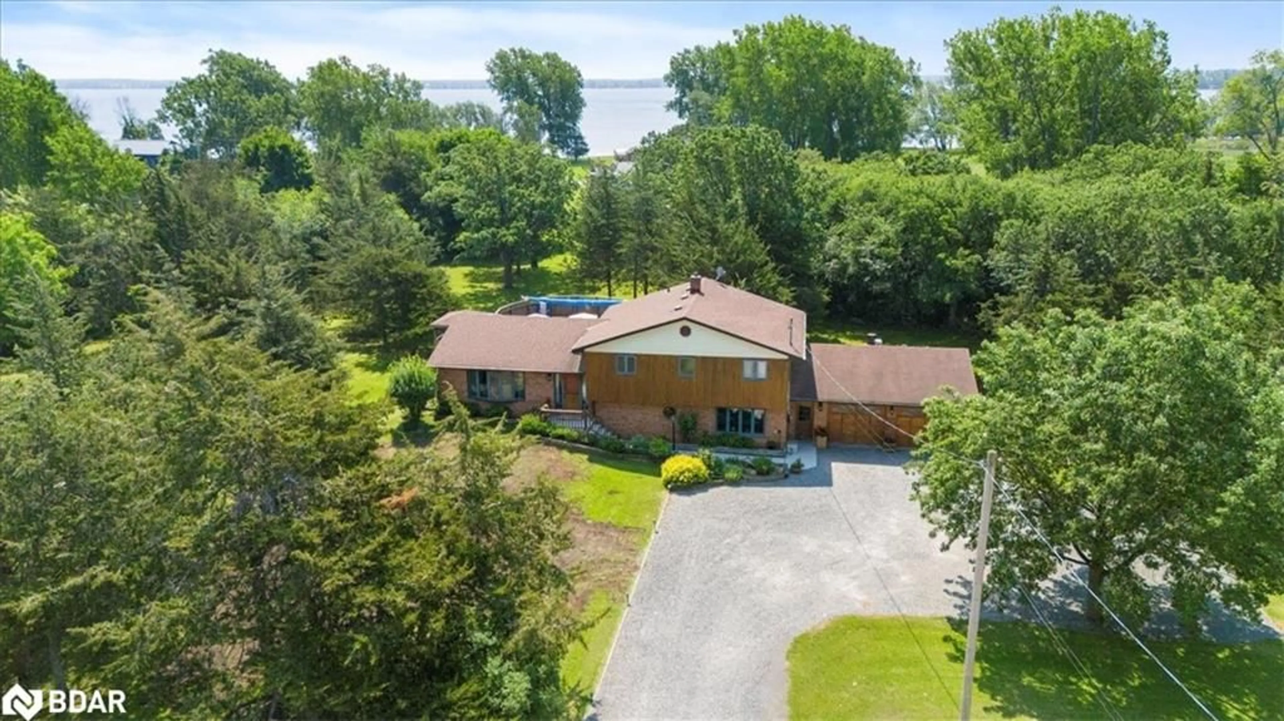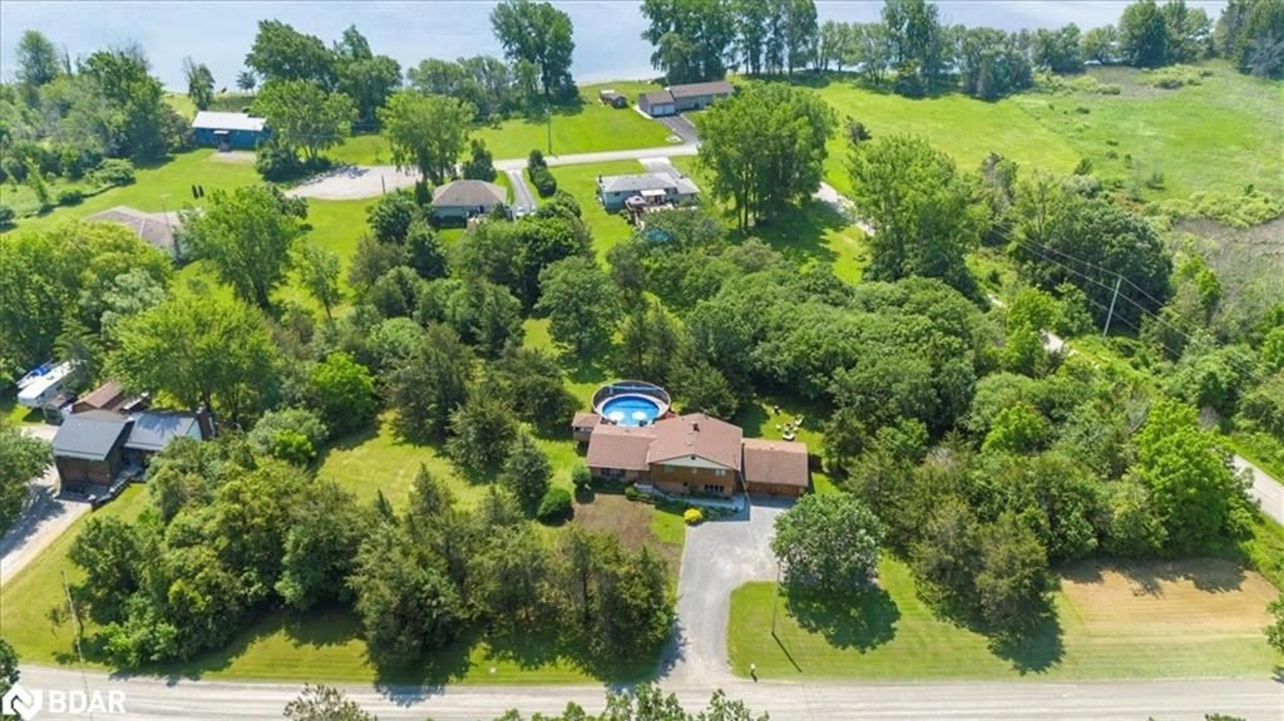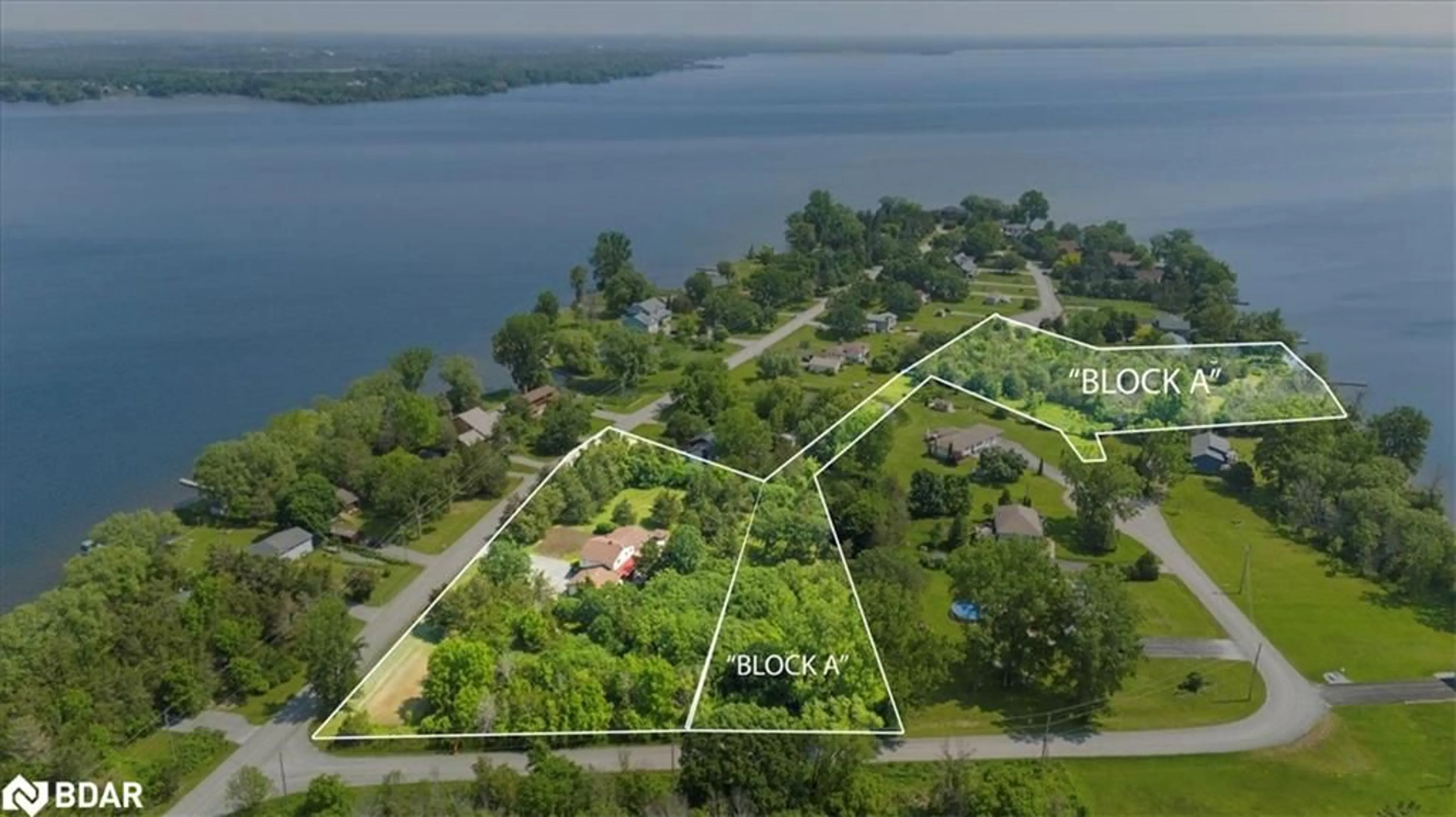338 Sunrise Dr Dr, Prince Edward County, Ontario K8N 4Z7
Contact us about this property
Highlights
Estimated valueThis is the price Wahi expects this property to sell for.
The calculation is powered by our Instant Home Value Estimate, which uses current market and property price trends to estimate your home’s value with a 90% accuracy rate.Not available
Price/Sqft$368/sqft
Monthly cost
Open Calculator
Description
Welcome to this spacious 2,400 square foot, 3-bedroom, 2.5-bathroom three-level side-split home, custom-built by the owner in 1986. Situated on 2.03 acres spanning five building lots, the property offers privacy, space, and exceptional outdoor living. Open-concept kitchen, dining, and living area. Kitchen features a large island, built-in oven, and countertop stove, with patio doors leading to a partially covered deck and an above-ground pool with surrounding decking. The living room has a bay window with partial view of the Bay of Quinte. Upstairs, you'll find three generous bedrooms, a 4-piece main bath, and a convenient laundry room. The primary bedroom includes its own 4-piece ensuite. On the lower level, enjoy a large family room with a propane fireplace insert and walkout to a covered patio. A bonus games room with a pool table also walks out to a large, covered patio, ideal for entertaining. The oversized 2.5-car garage offers a workbench and ample storage and inside access. Outdoors, the manicured grounds feature mature oak and cedar trees, open lawn space, and a screened 12' x 20' raised garden. In the northwest corner, a shallow area holds water in winter perfect for a backyard skating rink. The home is finished in a mix of brick, cedar, and vinyl siding. Additional value comes from deeded shared ownership of Block A, a 3.5-acre waterfront parcel on the Bay of Quinte with direct access for boating and recreation. Recent updates include shingles (2018), a newer modulating electric forced air furnace, central air conditioning, and a new septic tile bed installed June 4, 2025.
Property Details
Interior
Features
Lower Floor
Family Room
4.78 x 5.69Game Room
4.06 x 7.47Bathroom
1.75 x 1.422-Piece
Exterior
Features
Parking
Garage spaces 2
Garage type -
Other parking spaces 6
Total parking spaces 8
Property History
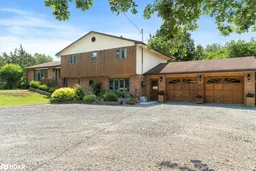 48
48