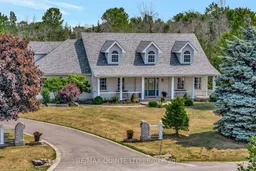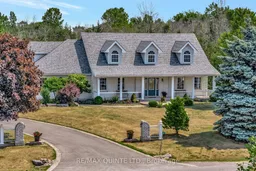Beautiful Cape Cod style home exuding timeless appeal and casual elegance. It is located in Prince Edward County's highly desirable Bay Breeze Estates. Enjoy all of the benefits of living in an upscale rural neighbourhood with urban amenities just five minutes away. The house is well situated on a nicely landscaped one acre lot backing onto parkland. It has wonderful curb appeal with its oversized front porch, intricately designed stone walkways, and lovely perennial gardens. There is a two car attached garage as well as a two car detached garage that is insulated and heated and perfect for a workshop or storing additional vehicles. The custom designed interior has a welcoming and bright foyer with high ceilings and a lovely arched window. There is a separate living room with large windows and french doors. For more informal living this home offers a family room combined with the dining area and kitchen. The dining area has a gas fireplace and a walkout to the low maintenance deck and backyard. The classic white kitchen offers plenty of cabinetry, counter space and stainless steel appliances. There is also a cheery sunroom/den perfect for relaxing with your morning coffee. This home provides 4 bedrooms, two on the main floor with an adjoining 5pc bathroom and two on the second level with a 4pc bathroom. For convenience, the laundry room is located on the main floor, there is a 2pc bathroom and inside entry to the garage. The huge basement is unfinished and offers lots of storage and the opportunity to increase living space if needed. Enjoy all the benefits of living in the County and still be within minutes to the Bay of Quinte, Zwick's Park, Belleville shops and restaurants, the hospital and the 401.
Inclusions: Existing stainless steel fridge, stove, hood vent, b/i dishwasher, washer, dryer, cvac, hot water tank





