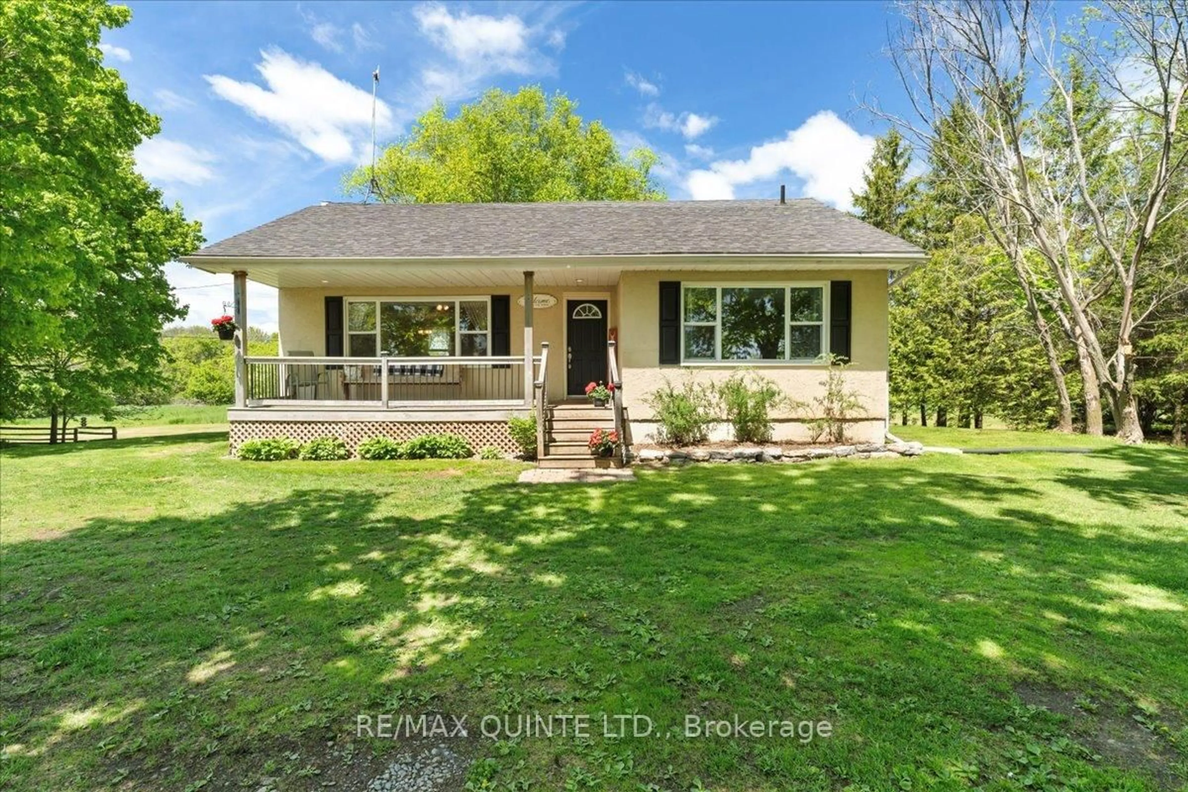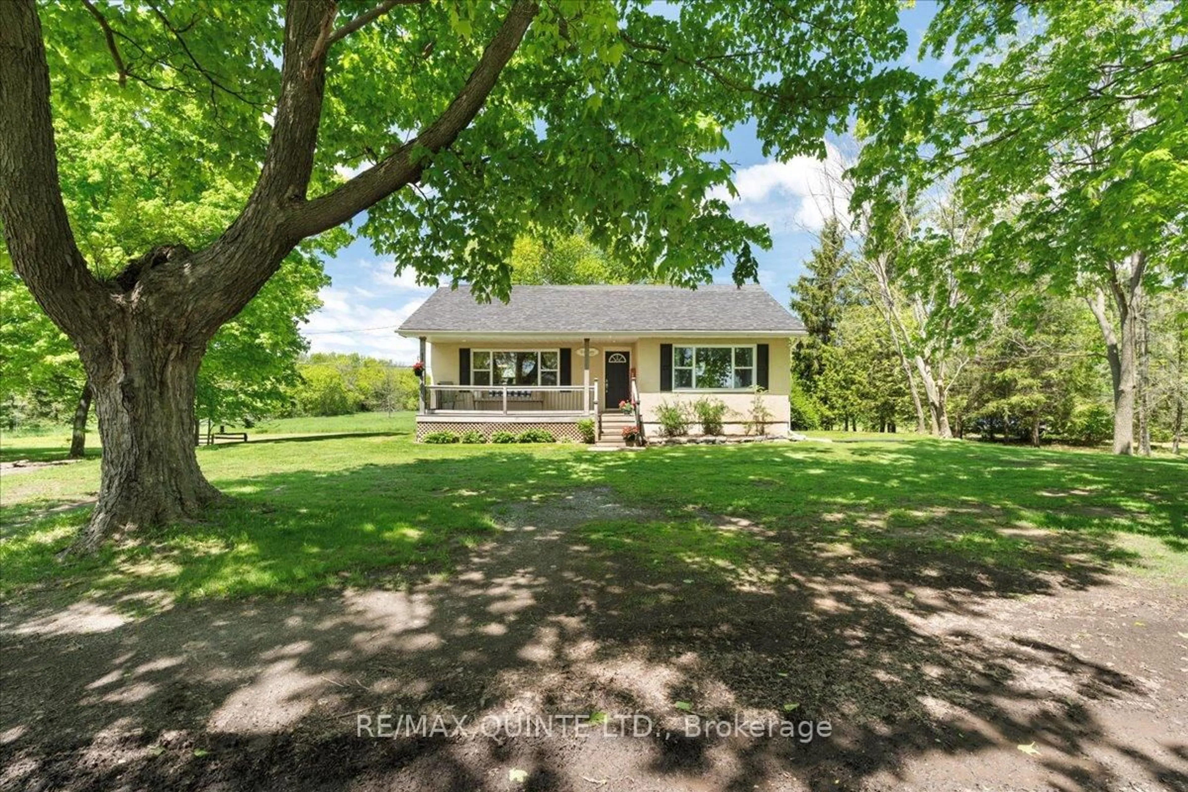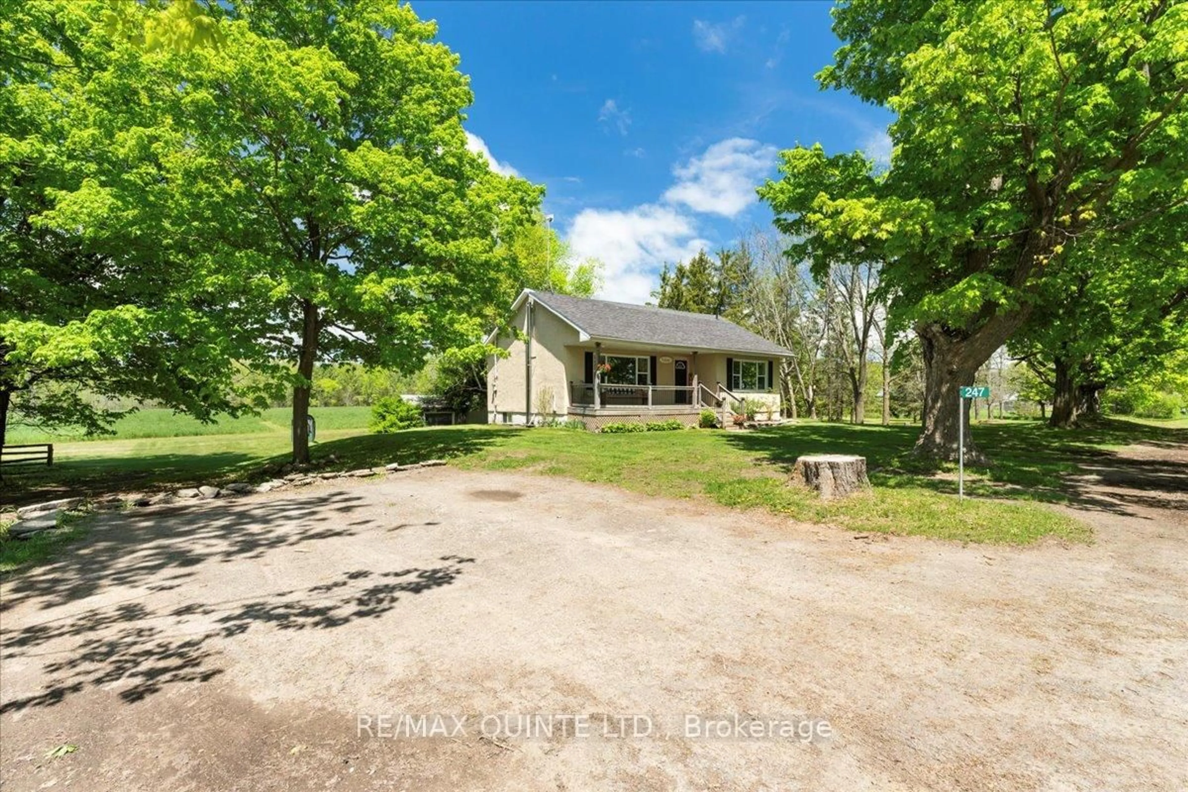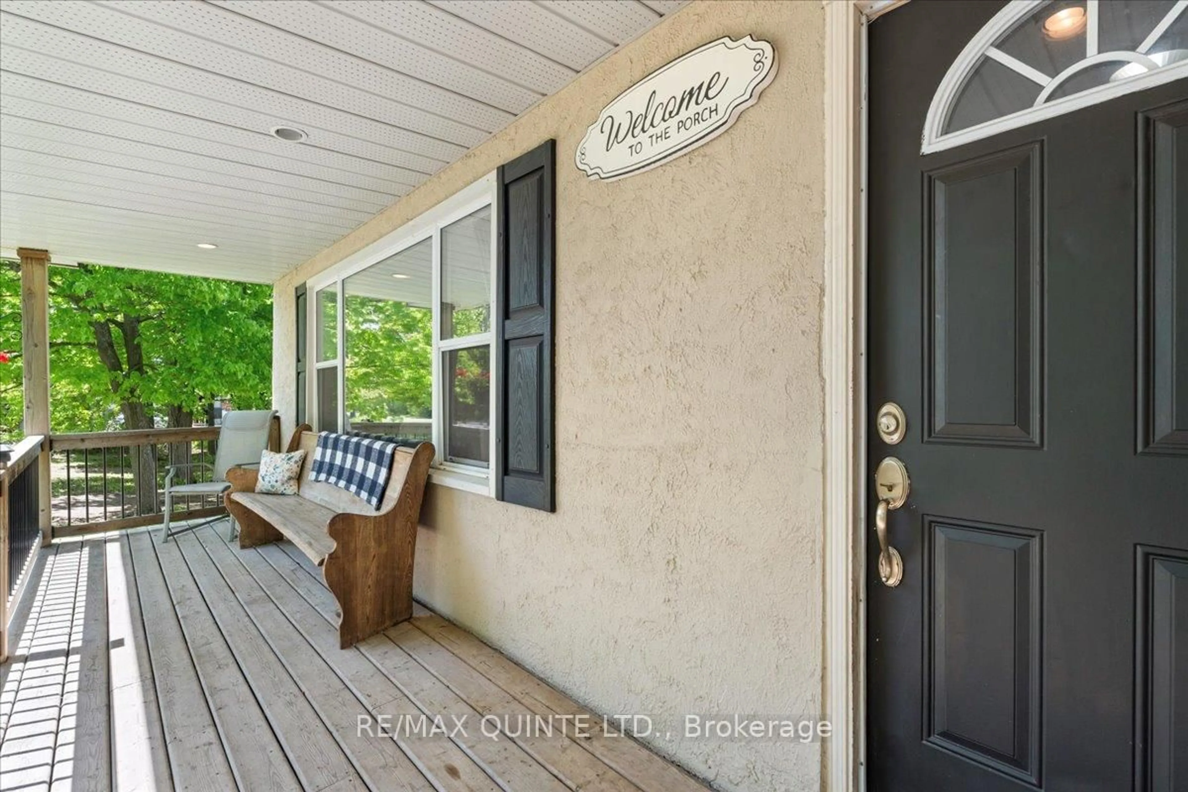247 Mckinley Crossroad Rd, Prince Edward County, Ontario K0K 2T0
Contact us about this property
Highlights
Estimated valueThis is the price Wahi expects this property to sell for.
The calculation is powered by our Instant Home Value Estimate, which uses current market and property price trends to estimate your home’s value with a 90% accuracy rate.Not available
Price/Sqft$583/sqft
Monthly cost
Open Calculator
Description
Nestled in the countryside, just a mere 5 minutes from the charming town of Picton, lies a delightful stucco bungalow that epitomizes country charm. This 2-bedroom, one-bath home rests on 2 acres of lush land, along a serene country road adorned with fragrant lilacs. Surrounded by trees and meadows, every window in this home offers a picturesque view. The welcoming covered porch leads into the foyer and living room, where a large picture window frames the beauty outside. The kitchen and dining areas, located at the rear of the home, overlooks the meadows stretching across the backyard. For those who cherish outdoor relaxation, a private deck overlooking the landscape provides an idyllic spot to unwind and enjoy the serene surroundings. There are 2 bedrooms and a 4 piece bathroom on the Main floor as well. The basement, currently housing the laundry facilities, is a full-height, unfinished space brimming with potential. With ample room to spare, it could easily be transformed into an additional living area, a home gym, or a hobby space, tailored to suit your needs. The grounds include a shed, mature trees, and pretty gardens that create a peaceful, private setting. The large lot, with over 300 feet of road frontage, offers ample space for additional development, whether it be constructing a garage or expanding the home's footprint. This charming country bungalow presents a unique opportunity to embrace a serene lifestyle while remaining conveniently close to Picton's amenities. With its idyllic setting and countless possibilities for customization, it is truly a gem waiting to be discovered.
Property Details
Interior
Features
Main Floor
Living
3.52 x 5.47Dining
2.97 x 2.83Kitchen
2.85 x 2.88Primary
3.26 x 3.71Exterior
Features
Parking
Garage spaces -
Garage type -
Total parking spaces 4
Property History
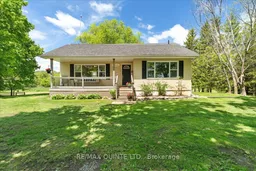 34
34
