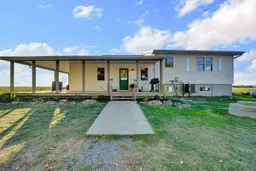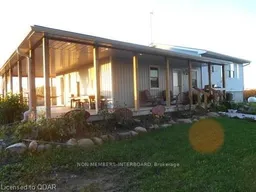Down the end of a long, storybook lane, nestled on three acres and surrounded by trees and farmers fields, this charming side-split home is the very definition of quintessentially County. There are two bedrooms and an adorable den on the main floor and two more bedrooms downstairs, offering lots of space whether you're full-time or just here for the weekends. Spend quality time playing games or watching movies in front of the gas fireplace in the living room, while looking out over the sweeping vistas of farmers fields. Up the stairs, you'll find a bright, updated kitchen that is combined with a big dining area, great for family dinners or hosting friends. The 5-piece bathroom is a standout with a beautiful soaker tub that looks right out over the surrounding land. Talk about a relaxing soak! One of the best features? The oversized covered porch where you can hang a hammock, kick back, and take in those unbeatable PEC sunsets. There's also a large detached 2-car garage. Great for storage, a workshop, or all your outdoor gear. Whether you're looking for your forever home or a peaceful escape, or a profitable Short Term Accommodation opportunity (this one has a whole home STA license) this place offers the quiet, country lifestyle with town, amenities, restaurants, wineries and everything the county has to offer, just a short drive away. So come for a visit, stay for a while and you too can Call The County Home!
Inclusions: Fridge, Stove, Dishwasher, Washer, Dryer, Light fixtures, Furniture, Dishes.





