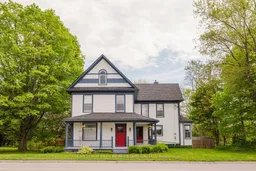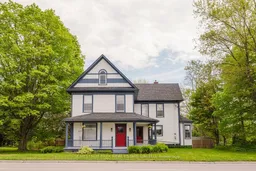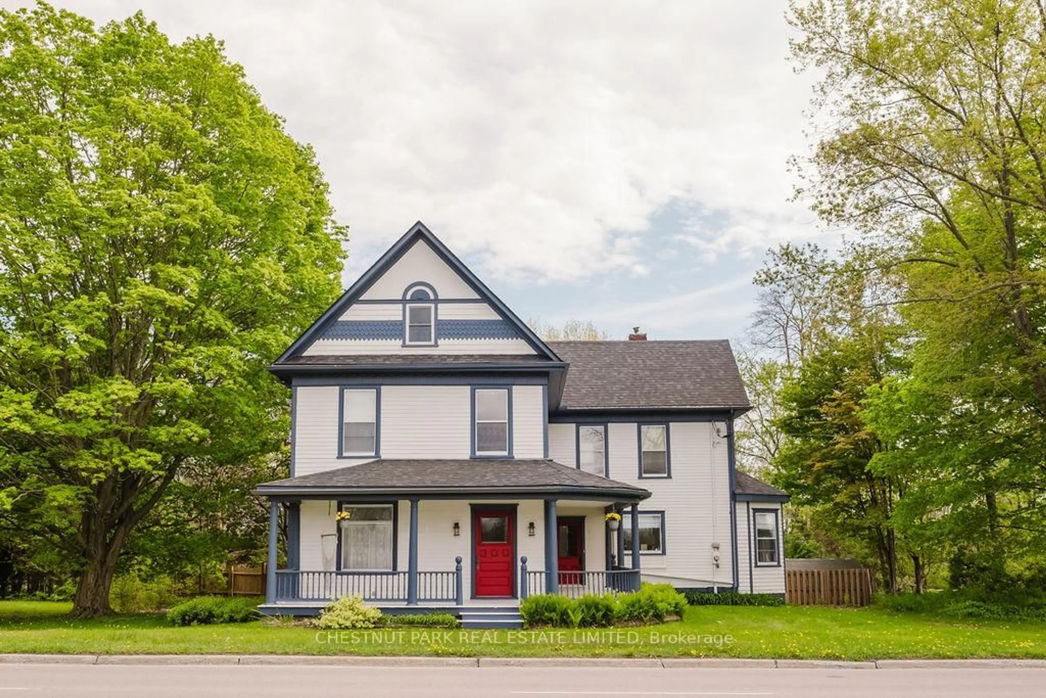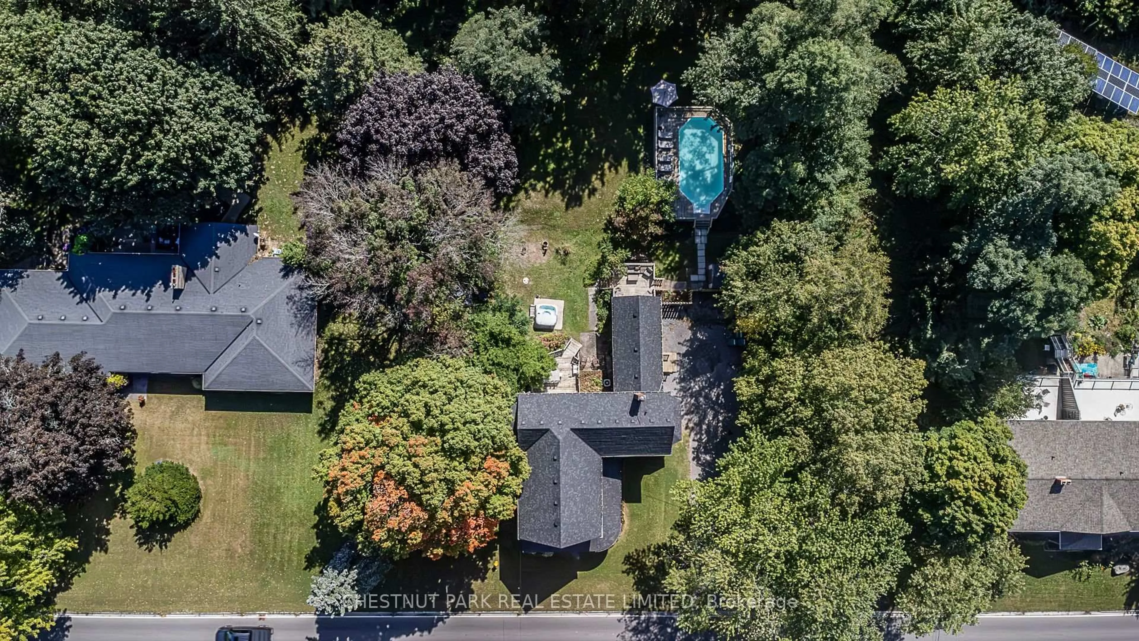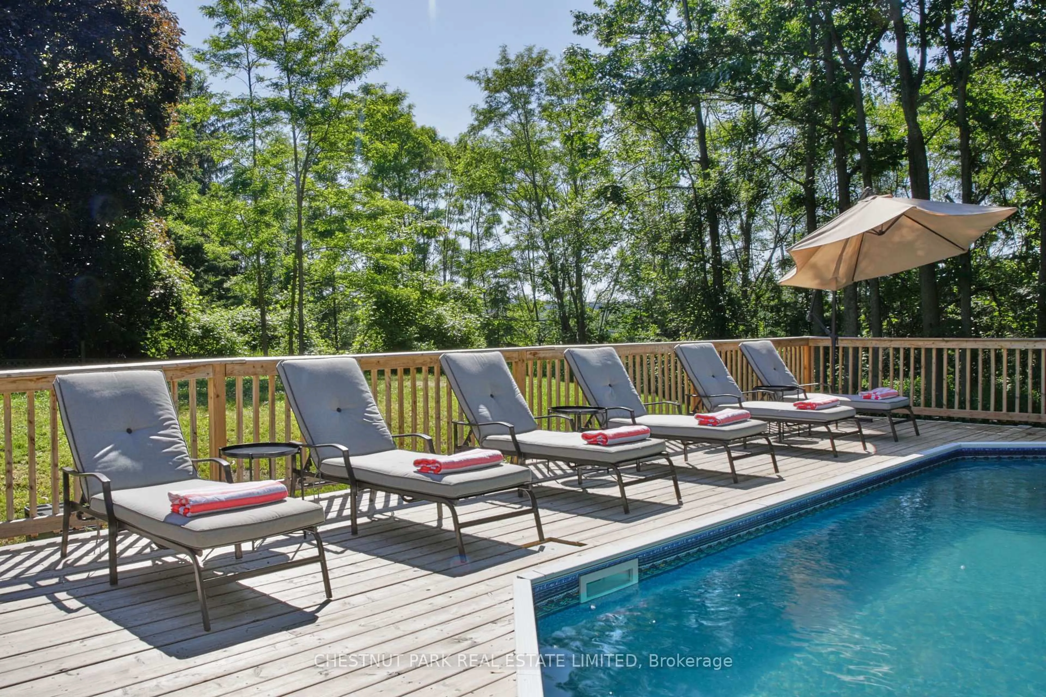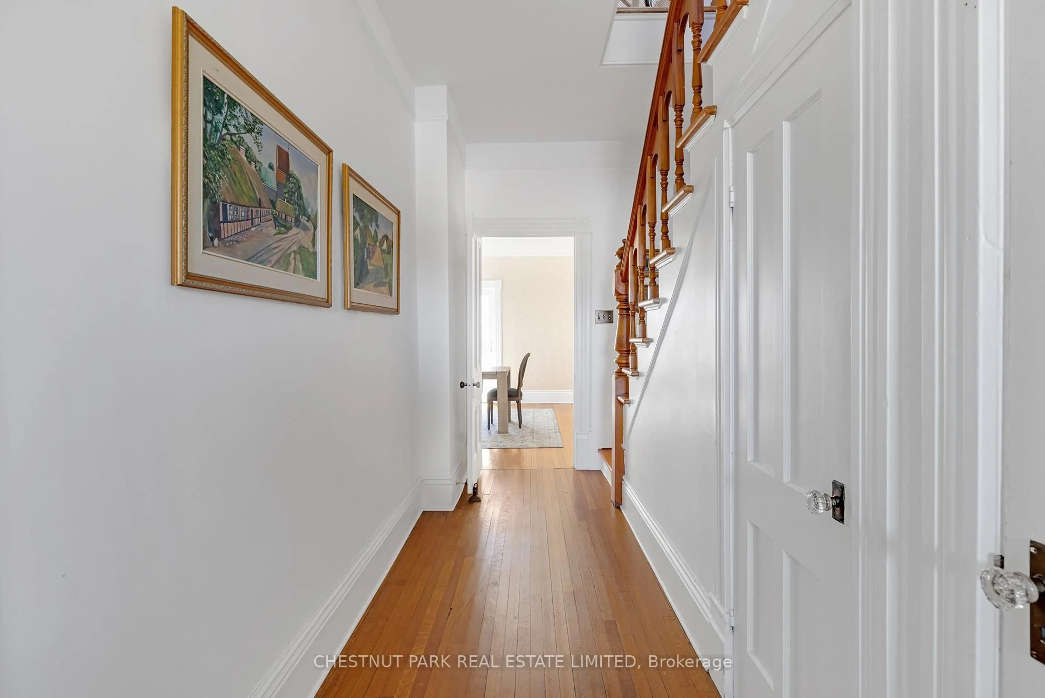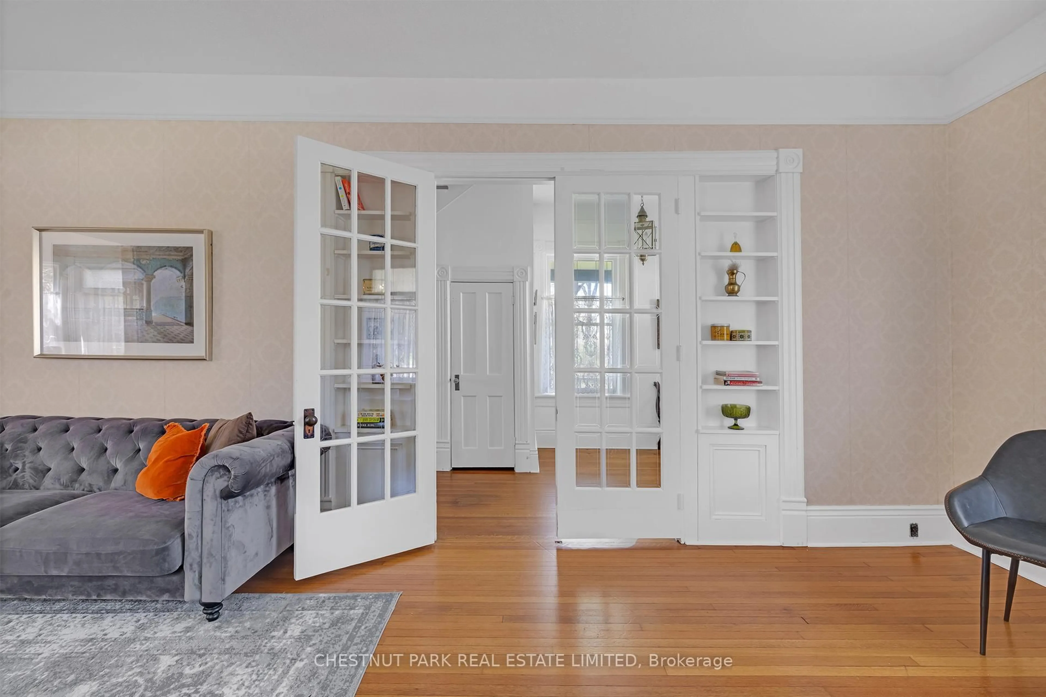13435 Loyalist Pkwy, Prince Edward County, Ontario K0K 2T0
Contact us about this property
Highlights
Estimated valueThis is the price Wahi expects this property to sell for.
The calculation is powered by our Instant Home Value Estimate, which uses current market and property price trends to estimate your home’s value with a 90% accuracy rate.Not available
Price/Sqft$309/sqft
Monthly cost
Open Calculator
Description
This fully furnished, 5-bedroom renovated farmhouse is a rare find in Prince Edward County - combining rich heritage character with a Whole-Home STA license, a consistent performer with over 100k in revenue so far for 2025. Located just minutes from downtown Picton - home to top restaurants, cafes, boutiques, and the Michelin Key-awarded Royal Hotel - this property offers the perfect blend of convenience and County charm. Inside, you'll find original details like crown mouldings, tall baseboards, and a grand staircase, paired with thoughtful updates and curated furnishings. The formal dining room opens onto a private deck, leading to a hot tub and a raised-deck on-ground pool, creating an ideal setting for entertaining or relaxing after a day exploring the County. Multiple living areas, including a formal sitting room and a cozy loft-style lounge with a sunken TV space, offer flexible zones for guests or family. Upstairs, five spacious bedrooms provide comfort and character, while a walk-up attic presents even more potential. With nearly 4,000 sq ft, a strong rental history, and an unbeatable location, this turnkey home is ready to welcome you - or your guests - to one of Ontario's most desirable destinations.
Property Details
Interior
Features
Main Floor
Foyer
2.47 x 2.37Hardwood Floor
Kitchen
4.24 x 1.58Tile Floor / Eat-In Kitchen / Window
Breakfast
4.24 x 2.65Combined W/Kitchen / Tile Floor / Window
Dining
3.99 x 7.47hardwood floor / W/O To Deck / French Doors
Exterior
Features
Parking
Garage spaces -
Garage type -
Total parking spaces 6
Property History
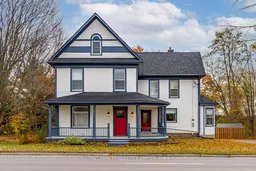
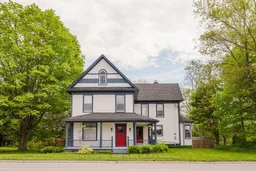 47
47