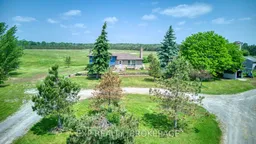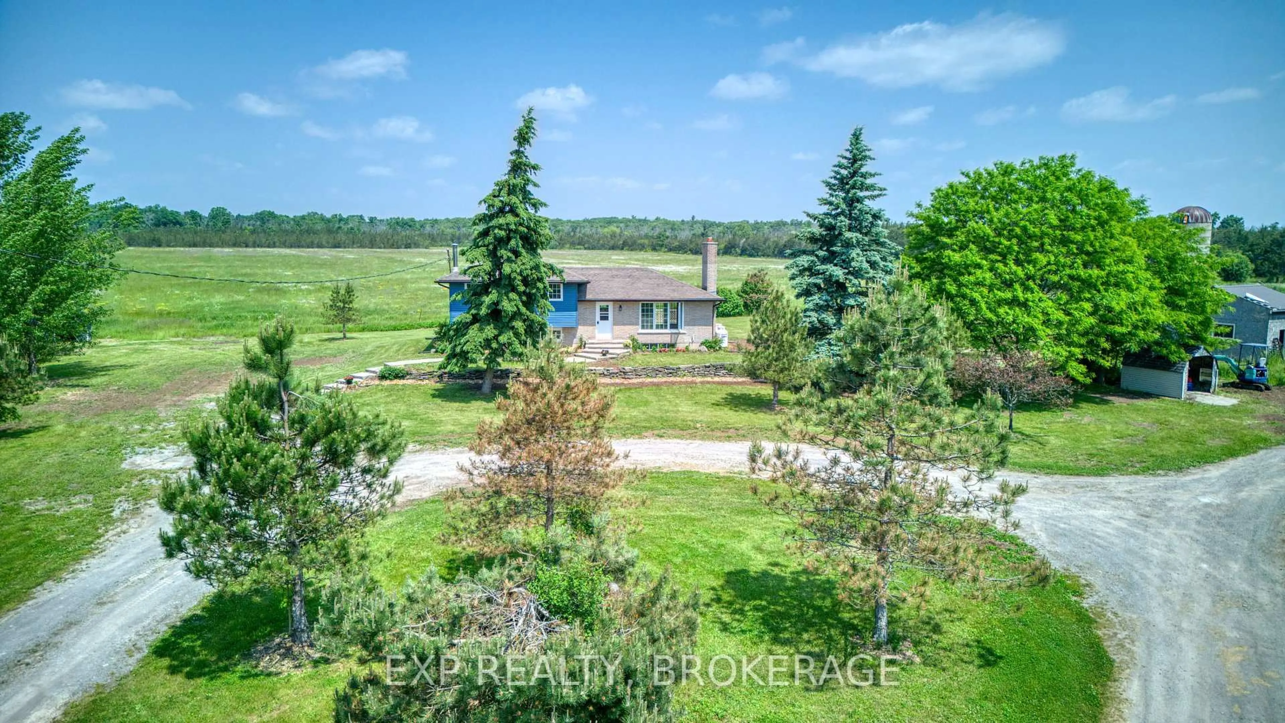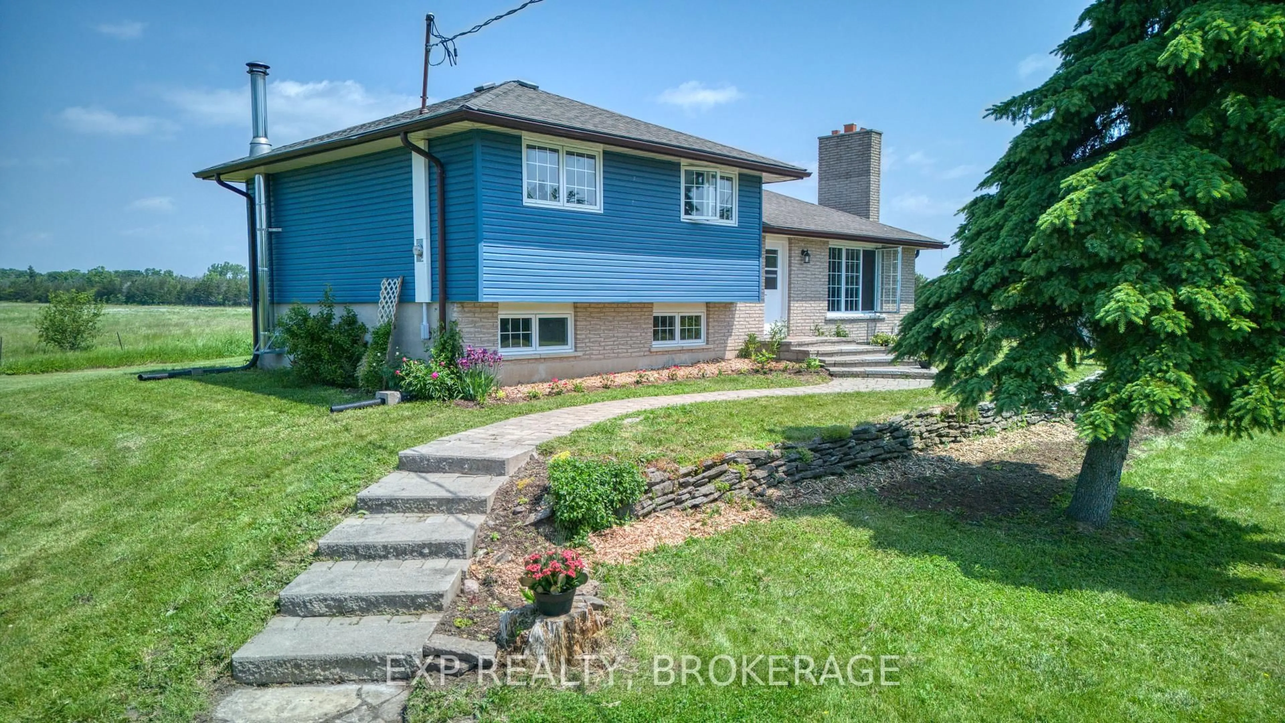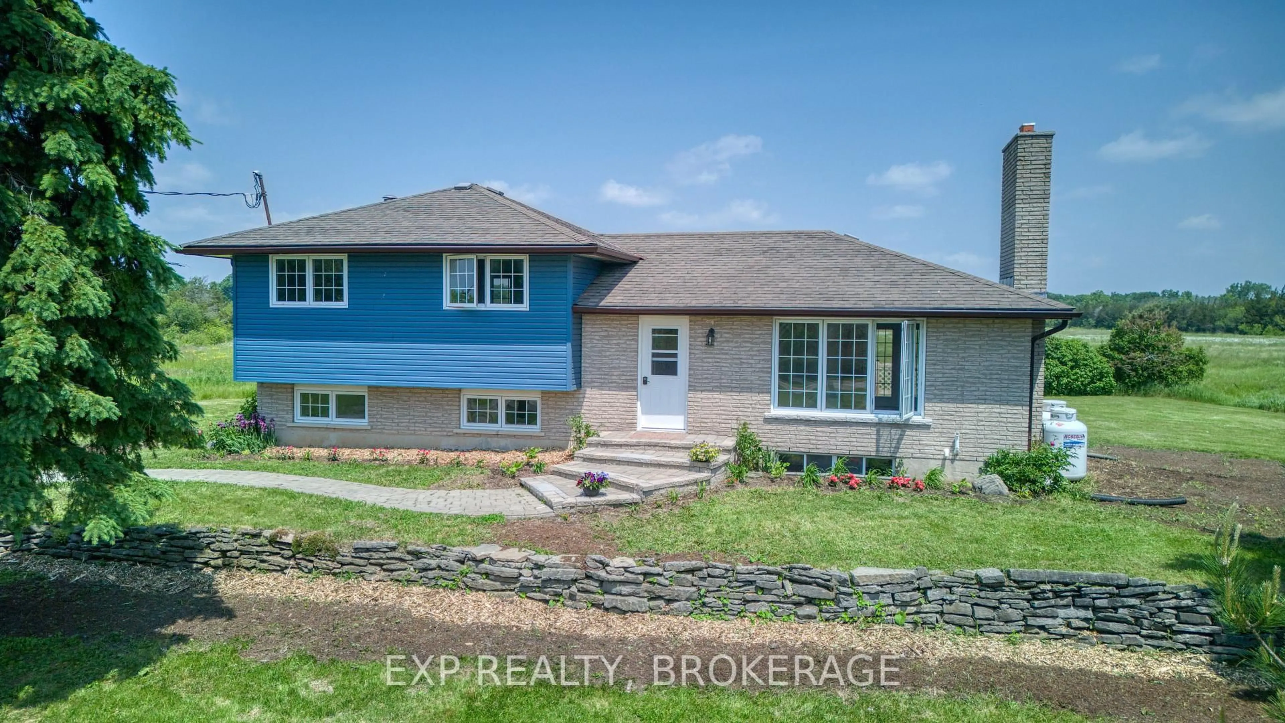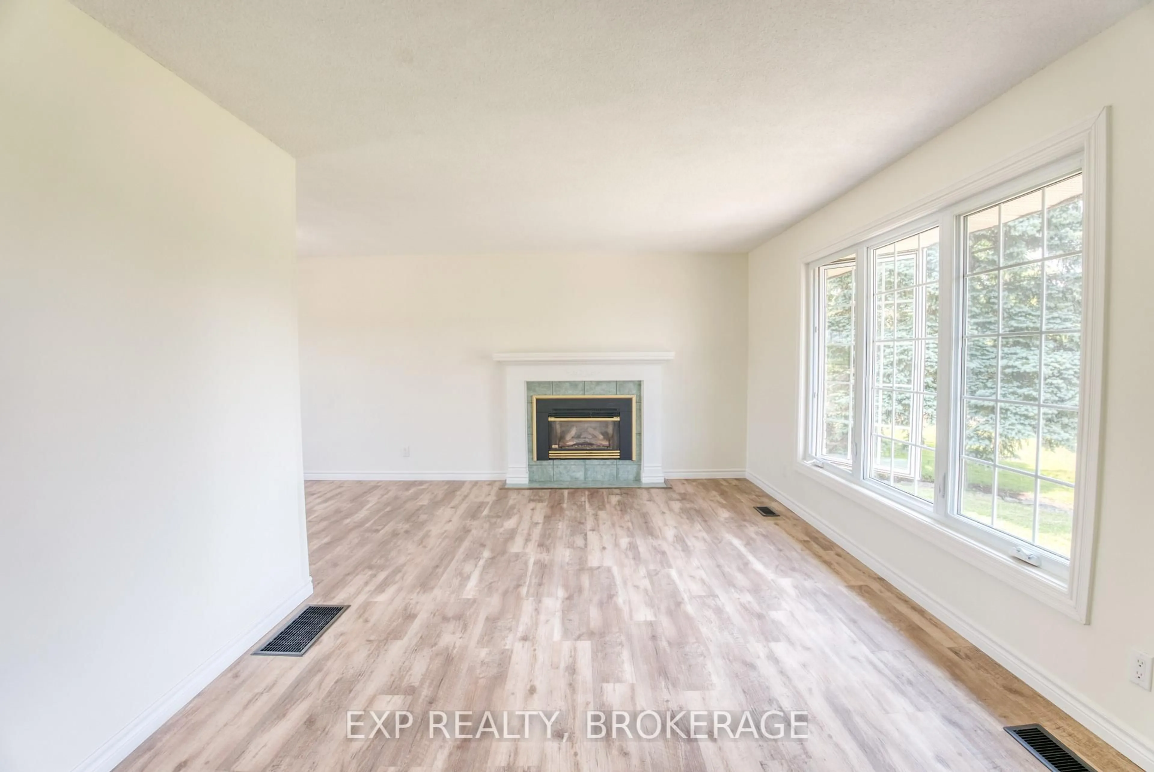121 IVY RIDGE Rd, Prince Edward County, Ontario K0K 1T0
Contact us about this property
Highlights
Estimated valueThis is the price Wahi expects this property to sell for.
The calculation is powered by our Instant Home Value Estimate, which uses current market and property price trends to estimate your home’s value with a 90% accuracy rate.Not available
Price/Sqft$466/sqft
Monthly cost
Open Calculator
Description
Tucked away at the end of a quiet road, wrapped in woods, and bathed in sunshine, this 60-acre property is the place to be. The 3-bedroom, 1-bathroom split-level home is move-in ready, just for you. The main level is an open living area with a walkout from the dining room, upper level has the bedrooms and bathroom, and in the basement, a large finished room with a wood stove (WETT certified) and walk out to the backyard could be a family room, game room, theatre, gym, or a start for a cozy in law suite. There's also an unfinished laundry and utility area in the basement. Many updates have been done to the home in the past year including the kitchen, bathroom, upgraded electrical, luxury vinyl and ceramic tile flooring, light fixtures in the main areas, exterior doors, a propane furnace, vinyl siding, sump pump, HWT, and water line from the 180' deep artesian well. Approximately half the lot is an open field (chemicals have never been used here), and the other half is woods with a little wetland at the back. Wildlife is plentiful in this natural environment, including deer and turkeys. Located just minutes from County Road 2 but set a world apart, this property is zoned RU2 and could be used for agriculture, a farm winery, greenhouse, garden nursery, equestrian centre, a bed and breakfast, or many other possibilities. Let your imagination run free as you craft your dreams on this landscape of pure potential. Don't miss out, schedule a private showing of your new home today.
Property Details
Interior
Features
Upper Floor
Family
5.39 x 6.4Primary
3.96 x 3.182nd Br
2.95 x 3.943rd Br
2.82 x 2.79Exterior
Parking
Garage spaces -
Garage type -
Total parking spaces 8
Property History
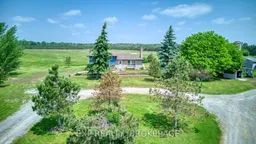 48
48