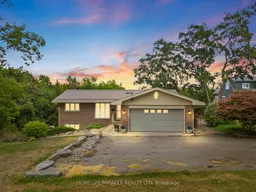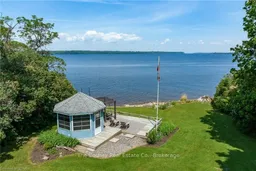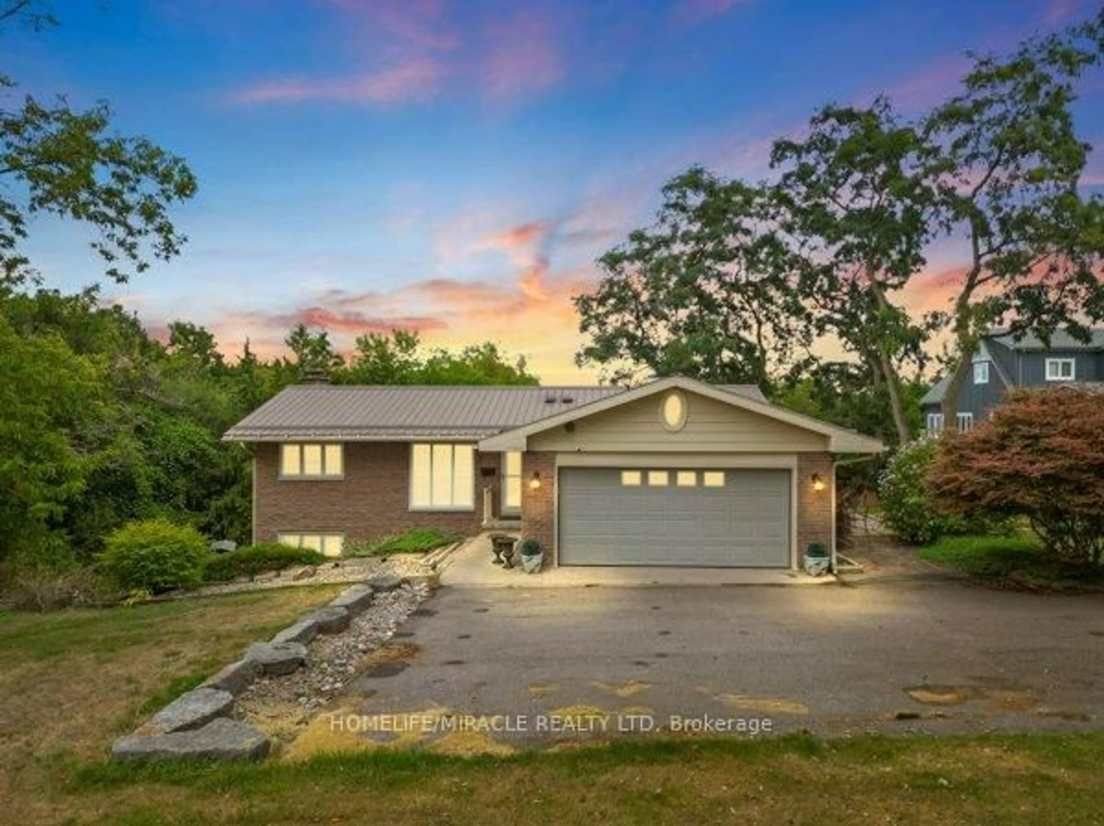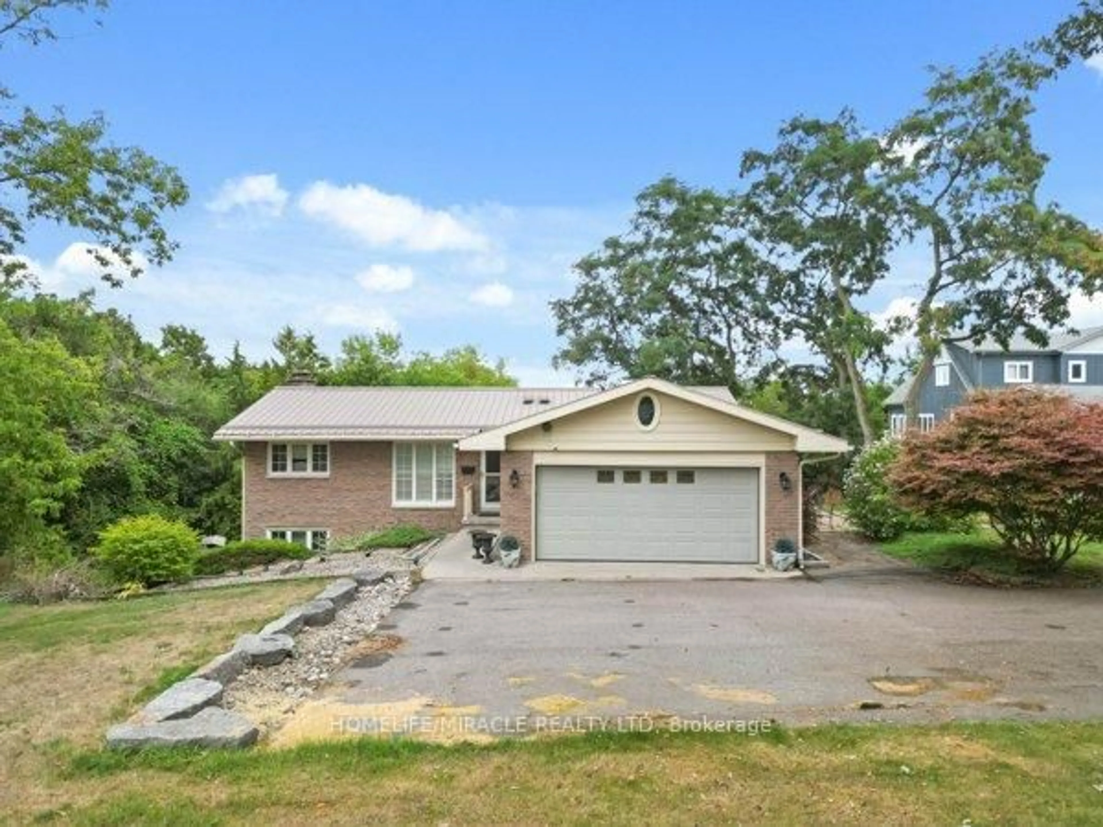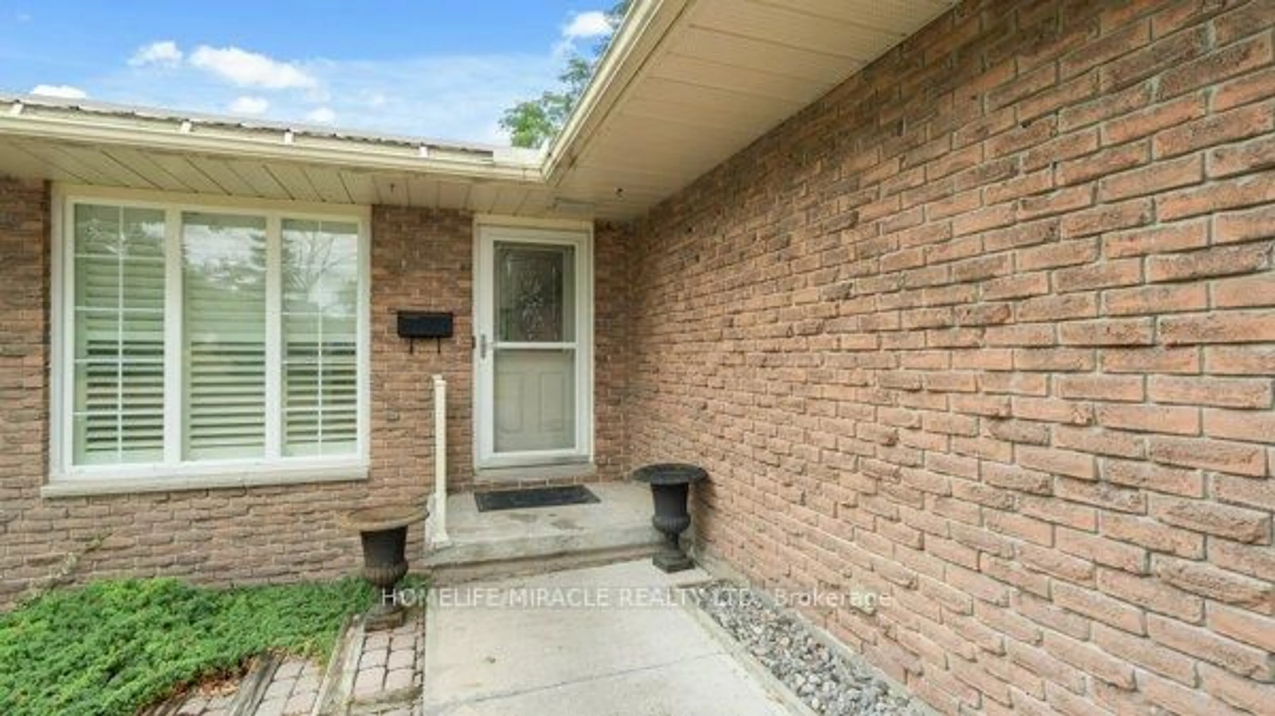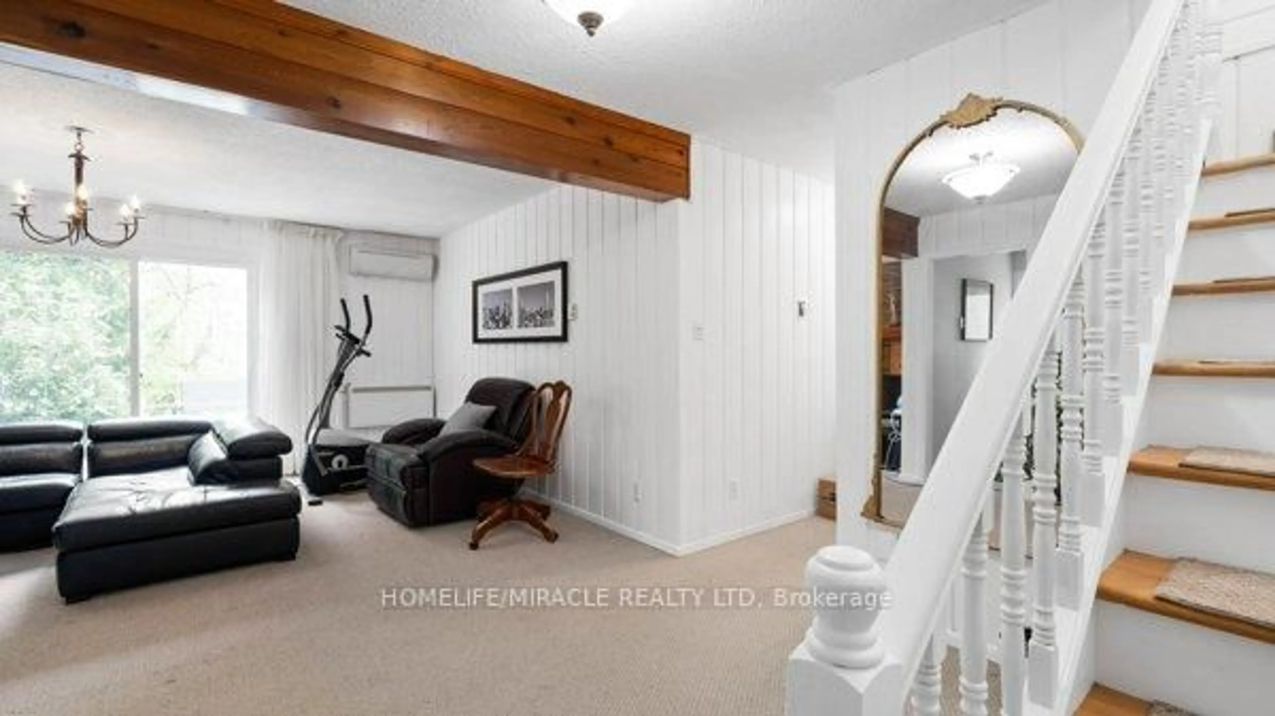11844 Loyalist Pkwy, Prince Edward County, Ontario K0K 2T0
Contact us about this property
Highlights
Estimated valueThis is the price Wahi expects this property to sell for.
The calculation is powered by our Instant Home Value Estimate, which uses current market and property price trends to estimate your home’s value with a 90% accuracy rate.Not available
Price/Sqft$788/sqft
Monthly cost
Open Calculator
Description
Prestigious 2.79 Acre, Exceptional Opportunity, Waterfront Living On Picton Bay Boasts of Pristine Shoreline With Private Dock, Impeccably Well Maintained, Spacious, Fully Finished Brick Bungalow With Walk Out Basement With In-Law Potential, Kitchen Rough In , Spacious Bedroom, 3 Pc Washroom, Family Room With Fireplace, Office, Laundry and 4 Walkouts To Beautiful Yard, Steel Proof, Unique Layout. The Lower Level Delights Guests With Picture perfect Views Through Large Patio Doors That Lead To A Large Patio. Many Outdoor Sitting Spaces With Sunny Solarium For Recreation, Relaxing, Entertainment & Enjoyment of Sun In All Seasons. Amazing Views Of Grounds, Waterfront, Watch Birds From Main & Lower Level. Perfect For Boating, Fishing or Simply Soaking in Breathtaking Sunsets. Plenty Of Storage Space & Land For Garden Suite Or Addition. Pretty Gazebo Complete With Hydro & Ample Space For The Dock and Water Toys In The Shed At The Shore. Close To Public Boat Launch, Downtown Picton, Marina, Glenora Ferry, Golf, Wineries, Resort Areas, Lake On The Mountain, Beaches, Shopping, Dining, Wineries And Other Amenities. You will be much more excited and appreciate it while seeing it rather just seeing pictures online.
Property Details
Interior
Features
Main Floor
Breakfast
2.72 x 2.29hardwood floor / W/O To Deck / W/O To Sunroom
Living
5.18 x 3.84hardwood floor / Combined W/Dining / Fireplace
Dining
3.35 x 3.84hardwood floor / Combined W/Living / Window
Primary
3.58 x 3.51hardwood floor / Double Closet / Window
Exterior
Parking
Garage spaces 2
Garage type Attached
Other parking spaces 4
Total parking spaces 6
Property History
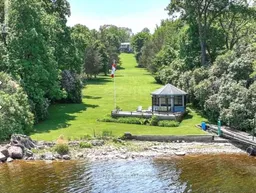
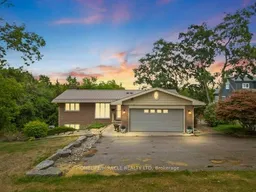 43
43