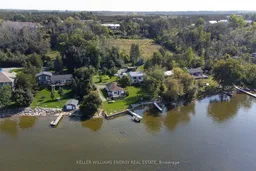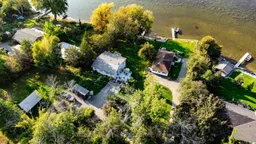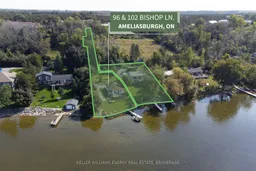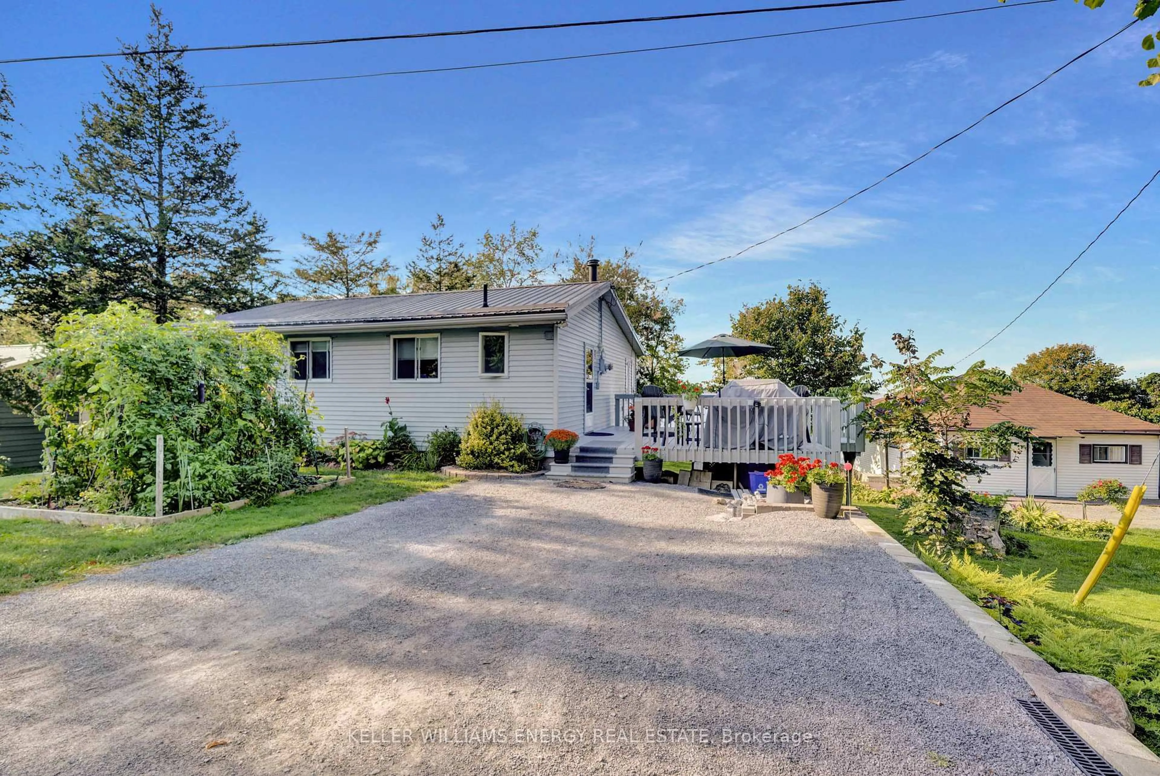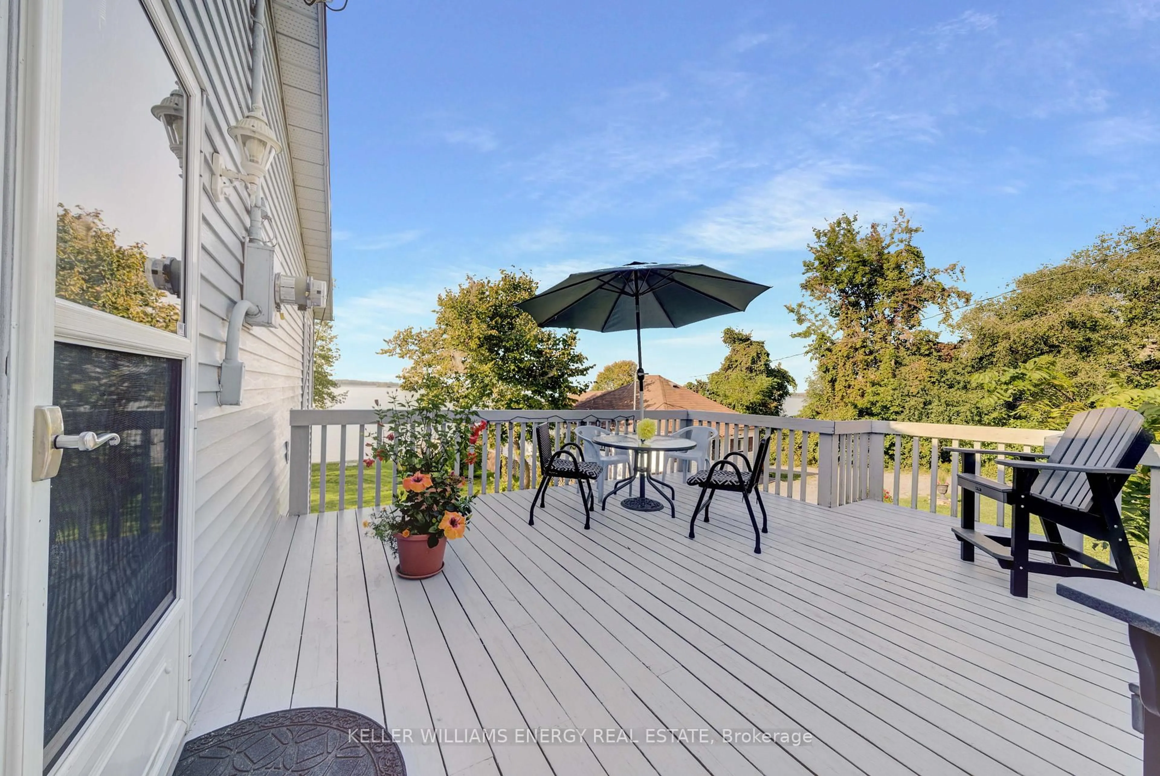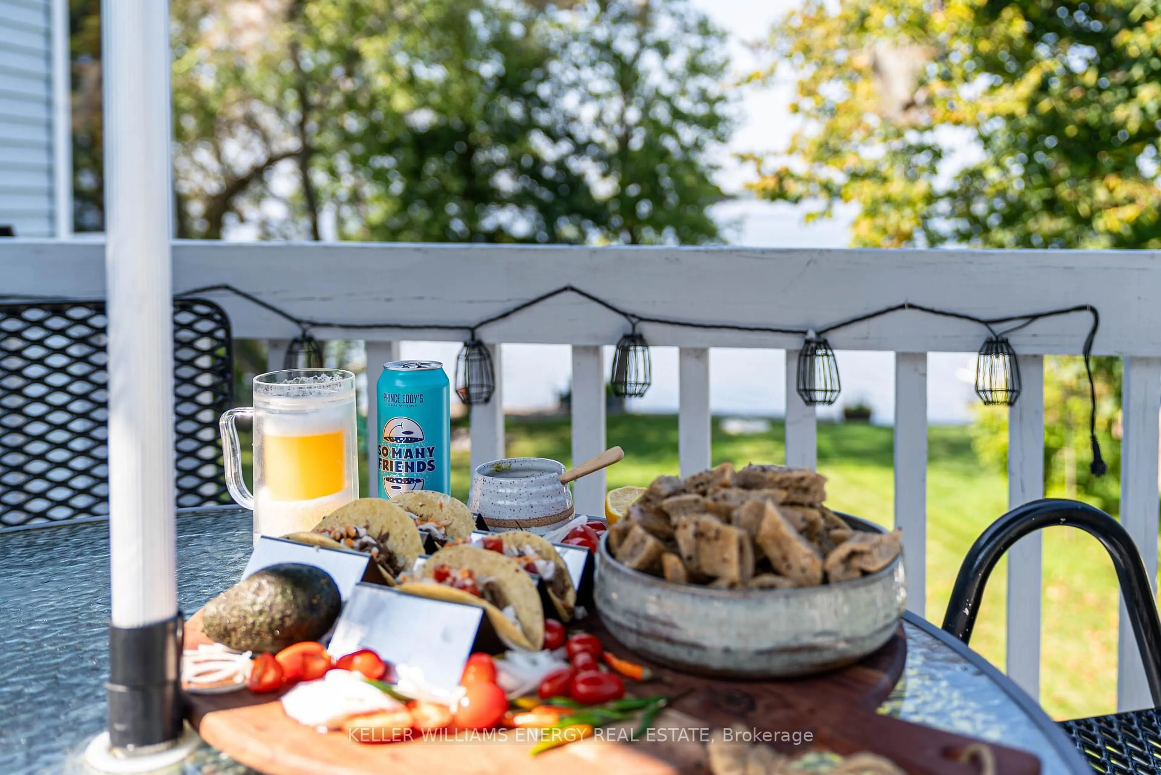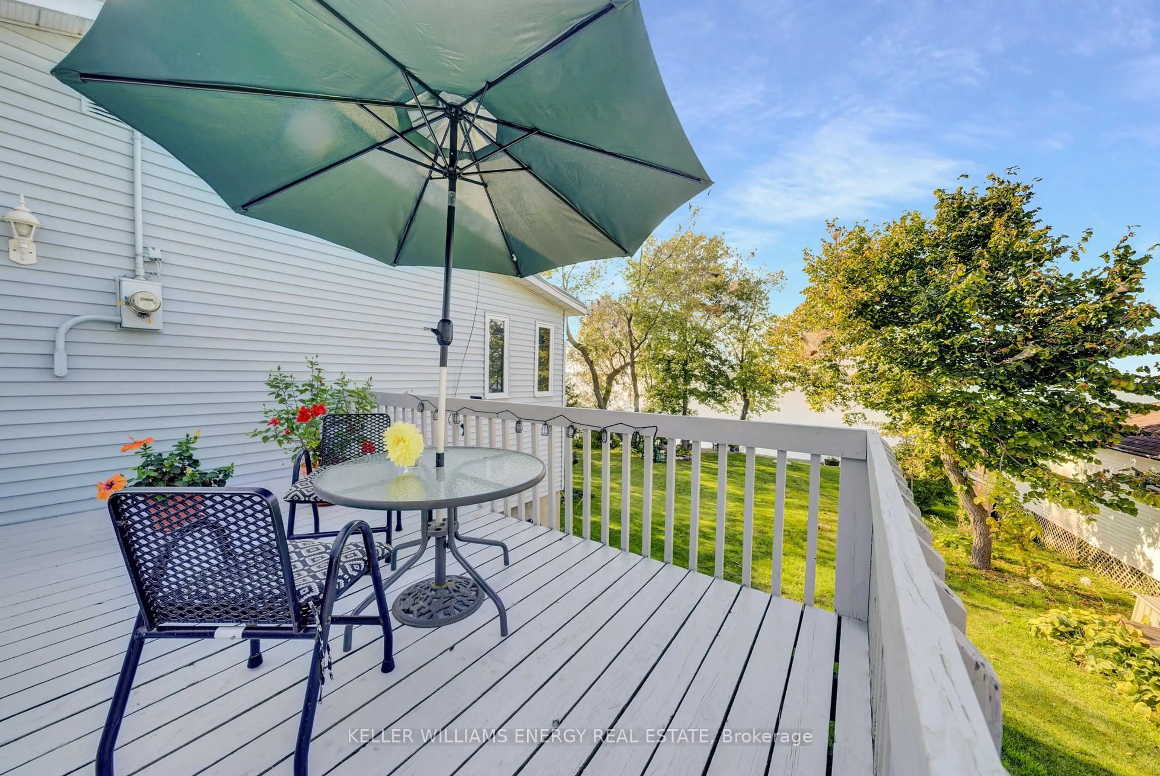102 Bishop Lane, Prince Edward County, Ontario K0K 1A0
Contact us about this property
Highlights
Estimated valueThis is the price Wahi expects this property to sell for.
The calculation is powered by our Instant Home Value Estimate, which uses current market and property price trends to estimate your home’s value with a 90% accuracy rate.Not available
Price/Sqft$847/sqft
Monthly cost
Open Calculator
Description
Experience waterfront living at its finest! At the end of a very well maintained, private road, this wonderful, four-season property (tons of updates!) fronts directly on Muscote Bay. An area renowned for its wildlife, fishing and maybe one of The County's best kept secrets. With three bedrooms and two bathrooms, this home offers comfort and a classic style. The upper floor is anchored by a wood-burning fireplace, creating a warm ambiance, while large picture windows provide exceptional light and breathtaking views of the water. Perfect for bird watching or simply relaxing and enjoying the serene surroundings. A beautiful circular staircase leads you down to the fully finished lower level, boasting high ceilings and expansive bright windows that flood the space with natural light. This versatile area is ideal for additional living space, a creative studio, or a productive workspace. The propane fireplace ensures that you'll be toasty warm even on the chilliest of days. Walk right out onto your patio with stunning views of the water. Immerse yourself in the tranquility of lakeside living while enjoying all the amenities this exceptional property has to offer. Swim off the dock. Breath in the calm. Don't miss your chance to make this idyllic waterfront retreat your own, and you too can Call The County Home!
Property Details
Interior
Features
Lower Floor
Bathroom
1.12 x 1.412 Pc Bath
Family
9.04 x 5.63Sliding Doors / Walk-Out / Gas Fireplace
Office
5.92 x 3.26Window / Combined W/Laundry
Laundry
3.21 x 3.0Combined W/Office
Exterior
Features
Parking
Garage spaces -
Garage type -
Total parking spaces 4
Property History
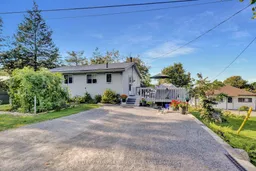 31
31