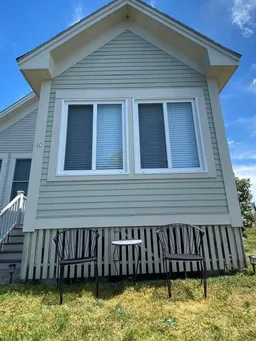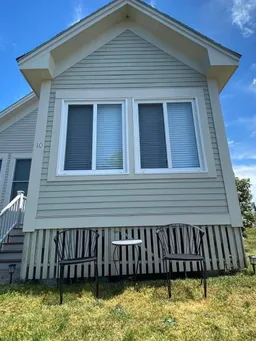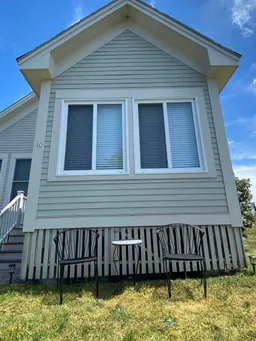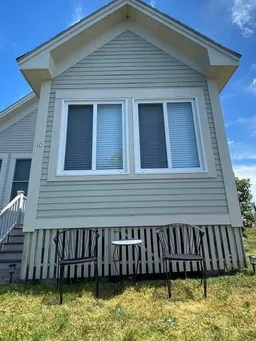Wow! This stunning Bungalow Loft is the ultimate getaway, packed with incredible features that make it the perfect destination for relaxation and adventure. Located in the heart of Prince Edward County, just a stones throw from the famous Sandbanks Provincial Park, this resort cottage is set in a vibrant, friendly community that offers something for everyone. Just a short walk to a private lake, you'll have access to kayaks and canoes for peaceful paddles or lakeside fun. The resort also boasts both a family pool and an adult pool, so there's a spot for everyone to unwind. Stay active with a fully equipped gym, basketball courts, tennis courts, and a kids' playground. The clubhouse is the perfect spot to gather with friends or relax after a day of activities. The peaceful, welcoming community adds to the charm of this spectacular destination. Whether you're here for a family vacation or looking for a rental property with onsite management, this bungalow loft is perfect for making memories. With endless things to do in this picturesque corner of Ontario, you'll find yourself returning year after year to enjoy the serenity, the fun, and the incredible beauty of the area. Don't miss out on this gem-your next adventure in Prince Edward County awaits! **EXTRAS** Stove, Fridge, dishwasher, washer, dryer, ac units, all furniture, window coverings & electrical light fixtures







