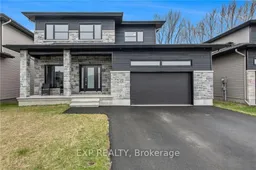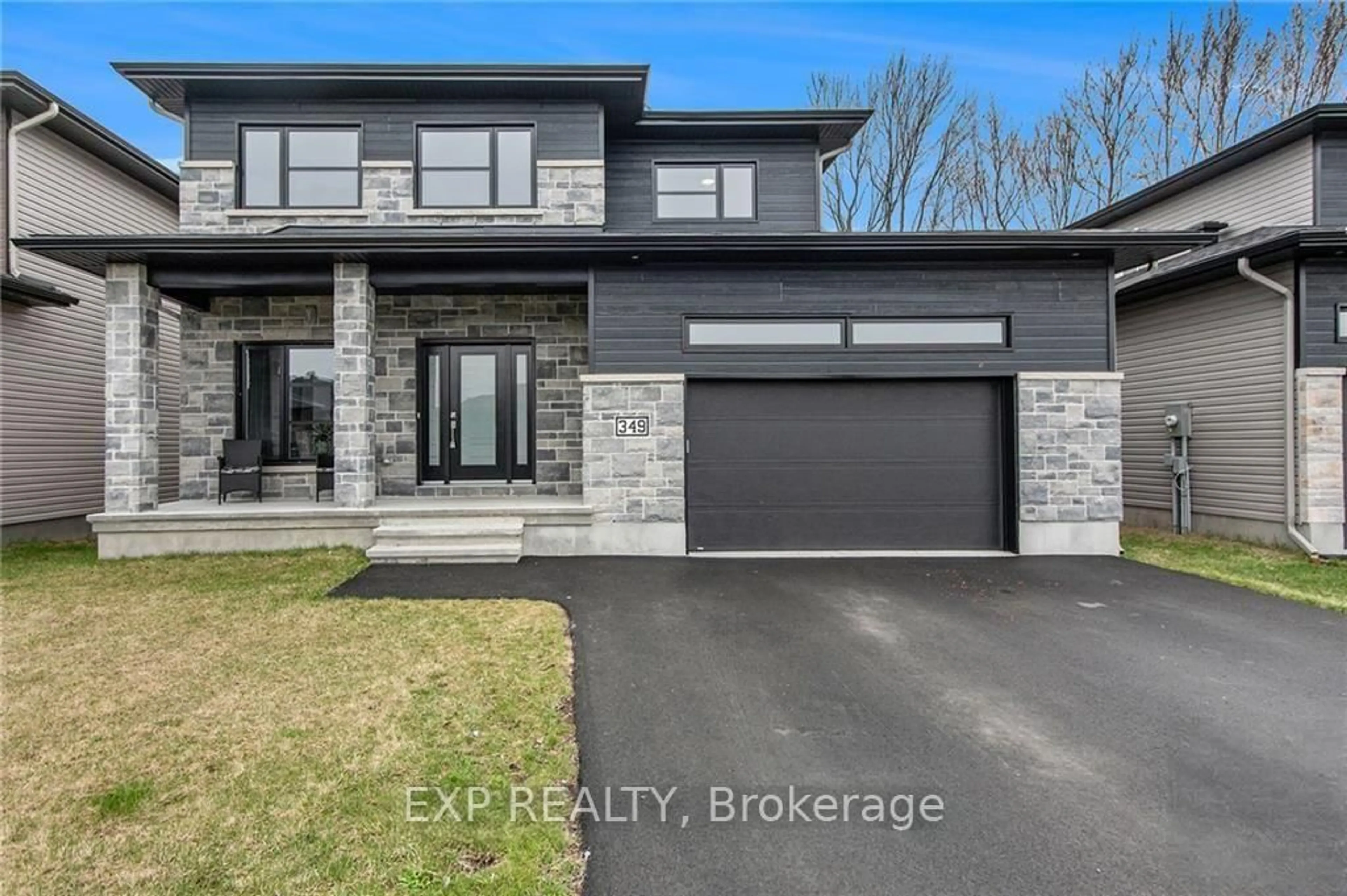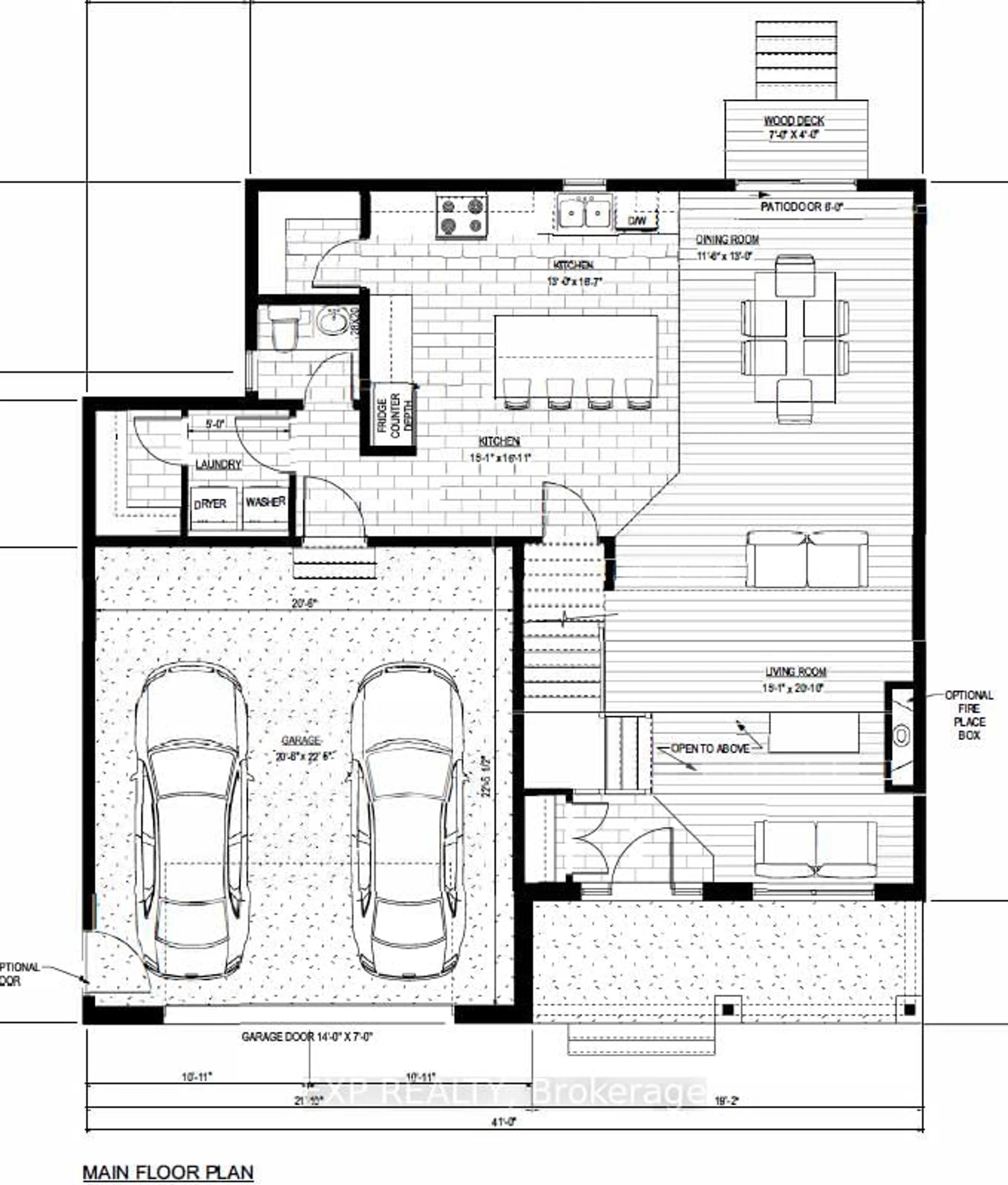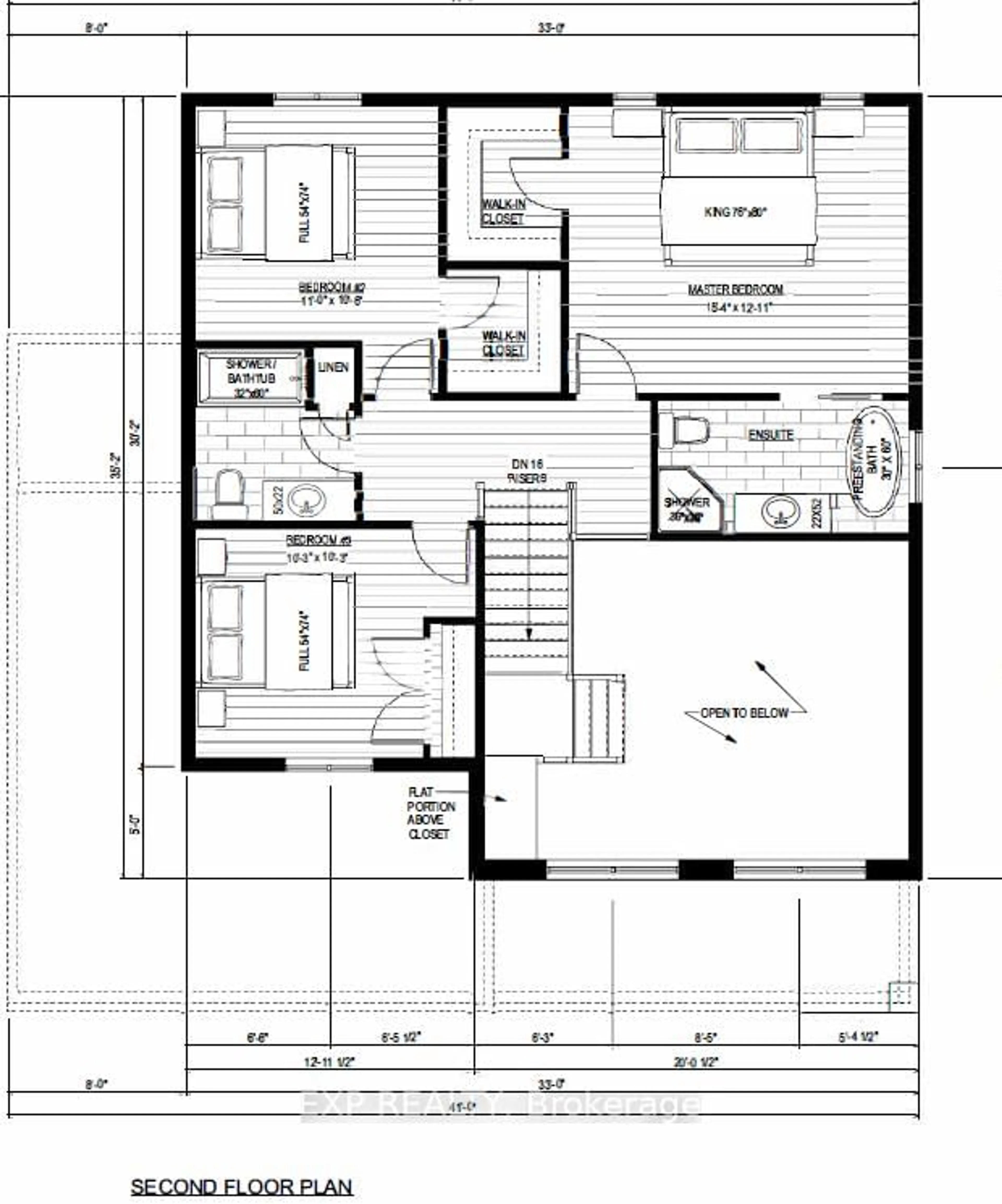929 Katia St, The Nation, Ontario K0A 2M0
Contact us about this property
Highlights
Estimated ValueThis is the price Wahi expects this property to sell for.
The calculation is powered by our Instant Home Value Estimate, which uses current market and property price trends to estimate your home’s value with a 90% accuracy rate.Not available
Price/Sqft$402/sqft
Est. Mortgage$2,963/mo
Tax Amount (2024)-
Days On Market50 days
Description
Welcome to the Amethyst! This 1771 Sq.Ft. 2-story home is beautifully designed for the growing families. Your main floor welcomes you with your living room, which leads you to your dining, and large kitchen area. As you walk through your kitchen, you will find your convenient powder room, and mudroom, where your washer and dryer are located. As you walk up the stairs to your second floor, you will find your 1st bathroom, your 1st bedroom, your 2nd bedroom which features a walk-in closet, and the master bedroom, featuring a walk-in closet and a large ensuite. For added convenience, the Amethyst model also features a 2-car garage. The unspoiled basement has a 3-piece plumbing rough in, perfect for your future home plans. The front exterior of the home is finished with a mix of stone and black aluminum windows: giving your home a modern and gorgeous look! All Benam models include: 9 ft ceiling on the main floor, kitchen cabinets all the way up to the ceiling, engineered hardwood floors in the open areas and hallways on main floor, Spray foam on the joist rim cavities. Optional Upgrade: For an additional $15,000 land premium, you can enhance your backyard with a beautiful pond, creating a serene and picturesque outdoor space.
Property Details
Interior
Features
Main Floor
Kitchen
4.6 x 5.16Dining
3.51 x 3.96Living
6.35 x 4.6Powder Rm
1.524 x 1.21922 Pc Bath
Exterior
Features
Parking
Garage spaces 2
Garage type Attached
Other parking spaces 4
Total parking spaces 6
Property History
 4
4




