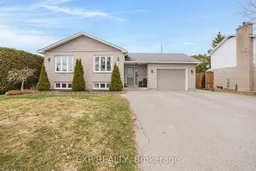Welcome to this well-maintained bungalow in the friendly community of Casselman! Set on a private corner lot surrounded by mature hedges and fencing, this home offers great outdoor space, a 1-car garage, a second gated access to the backyard ideal for parking a trailer, boat, or an extra vehicle, a natural gas-connected BBQ for unlimited outdoor cooking and even a connection for your future hot tub! Inside, the main floor features beautiful hardwood, with 3 comfortable bedrooms and a full bathroom. The kitchen stands out with plenty of counter space, a large island perfect for entertaining, and gas hook-ups ready for your stove, functional and inviting.The fully finished basement adds even more living space, complete with 2 additional bedrooms, another full bathroom, warm wood-accented ceilings, and a cozy natural gas fireplace ideal for relaxing with your family. Located just a 6-minute walk from a local park and only 8 minutes from Académie de la Seigneurie school, this home is close to all the amenities you need while offering a welcoming small-town feel. Call now for a showing, don't be too late!
Inclusions: Stove, Fridge, Dishwasher, Dryer, Washer, Blinds, Curtains, Curtain Rods, Central Vacuum(as-is), BBQ
 30
30


