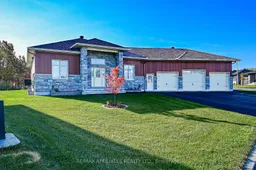Custom Bungalow on a dble wide corner lot w/views of the south Nation river. 3 car garage & driveway for 8. Decorative stone posts, outdoor pot lights & front door w/glass inserts. Foyer w/expansive spaces framed by large Energy Star windows w/river views. 9 ft ceilings, ash hardwood & porcelain tiles. Chefs kitchen w/staggered walnut cabinetry, granite, newer stainless appliances. Walnut center island w/seating options, extended granite countertop & 6 large drawers. The kitchen is open to the great rm, gas fireplace w/overhead mantle. Dining area is perfect for entertaining & offers patio door to the stunning 4 season 12x16 cedar solarium, 9 windows w/privacy-film & views of the River. Primary suite w/ large walk-in closet & private access to the luxurious 5-piece bath, w/a jacuzzi style corner tub, stand alone glass door shower, dble sinks & porcelain tile finishes. Spacious 2nd bdrm w/closet and a large window. The main floor laundry is just off the foyer and offers a stainless steel laundry tub w/cabinets. Open walnut staircase & railings to the lower level. Recreation rm, a wet bar w/dble sinks & cupboards along w/a fridge & a place for a stove. The 3rd bdrm w/a large window & closet. The 2nd 5 piece bath w/dble sinks a bathtub & shower. Spacious office space or den. The 3 car garage w/12.5 ft ceilings, 1100 sq ft w/inside access from laundry/mud room as well as 3 man doors at the front, side & back. Reinforced concrete floors, workshop friendly with 120 & 240 volt circuit/receptacles, linear floor drains, oversized insulated doors, water valves, cabinets & sink, LED lighting, gas heater & 3 ceiling height windows. South facing yard on generous lot w/deck off the solarium,stone patio surround, storage shed w/concrete pad. Gravel parking for your trailer or boat w/sanitary drain. 200 amp service, 19 kw Generac back up generator automatically comes on when power fails, custom blinds, Bell fibe, hi eff furnace. 30 min drive to Ottawa/Innes Road.
Inclusions: Kitchen Fridge, Black Fridge in Basement, Gas Stove, Dishwasher, Hood Fan, All Light Fixtures, All Window Blinds & Valances, Generator, Storage Shed, Navy Couches in Sunroom, Table and Chairs, Tankless Hot Water Heater
 40
40


