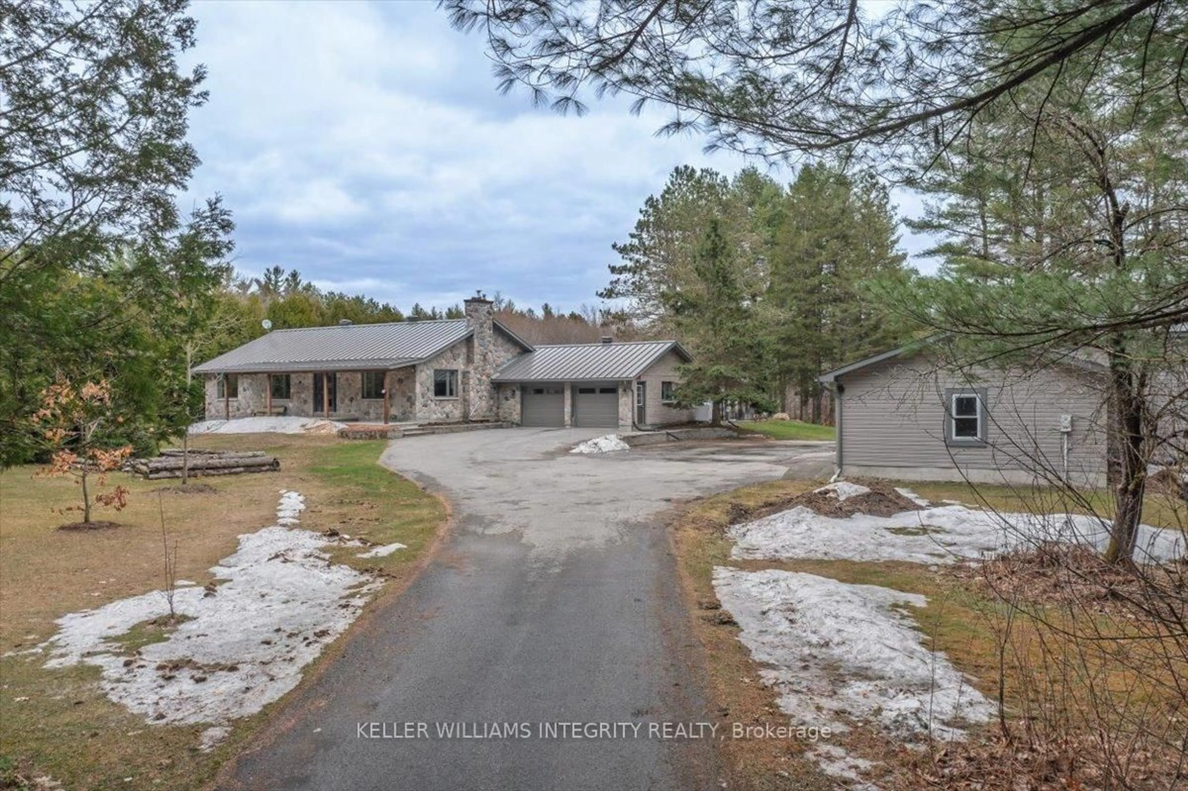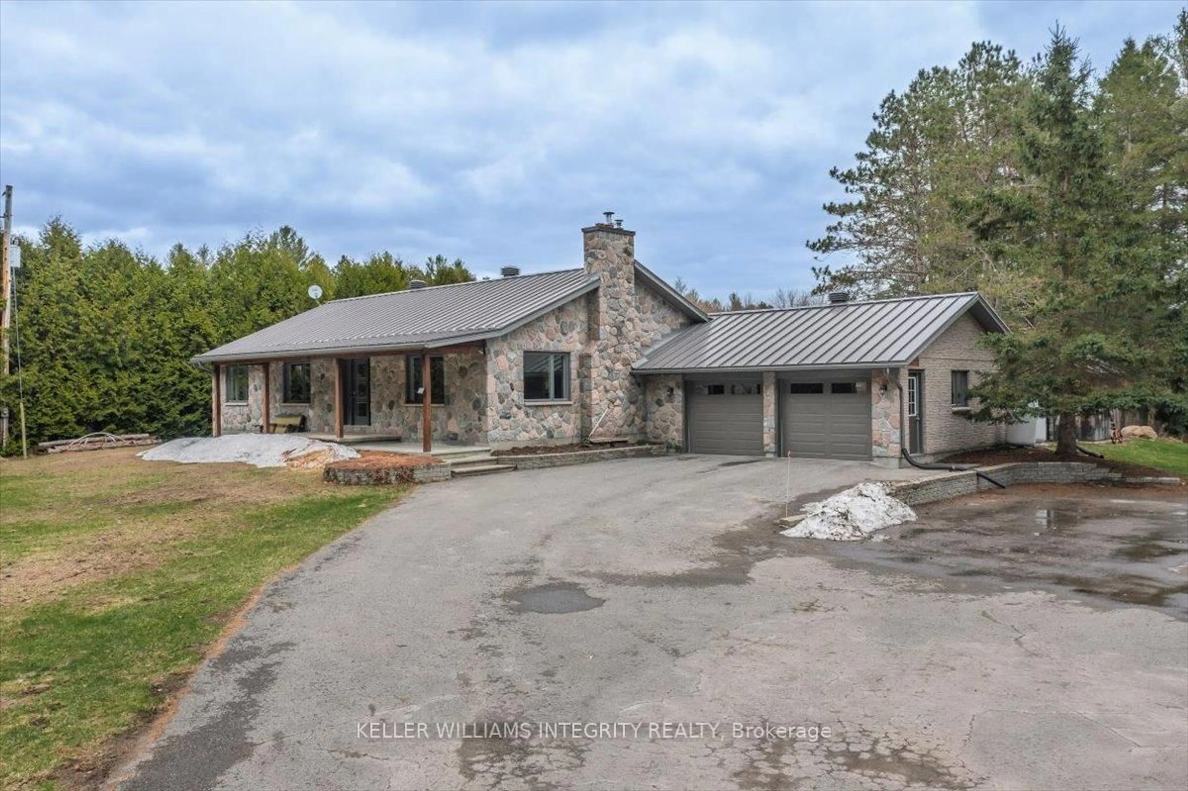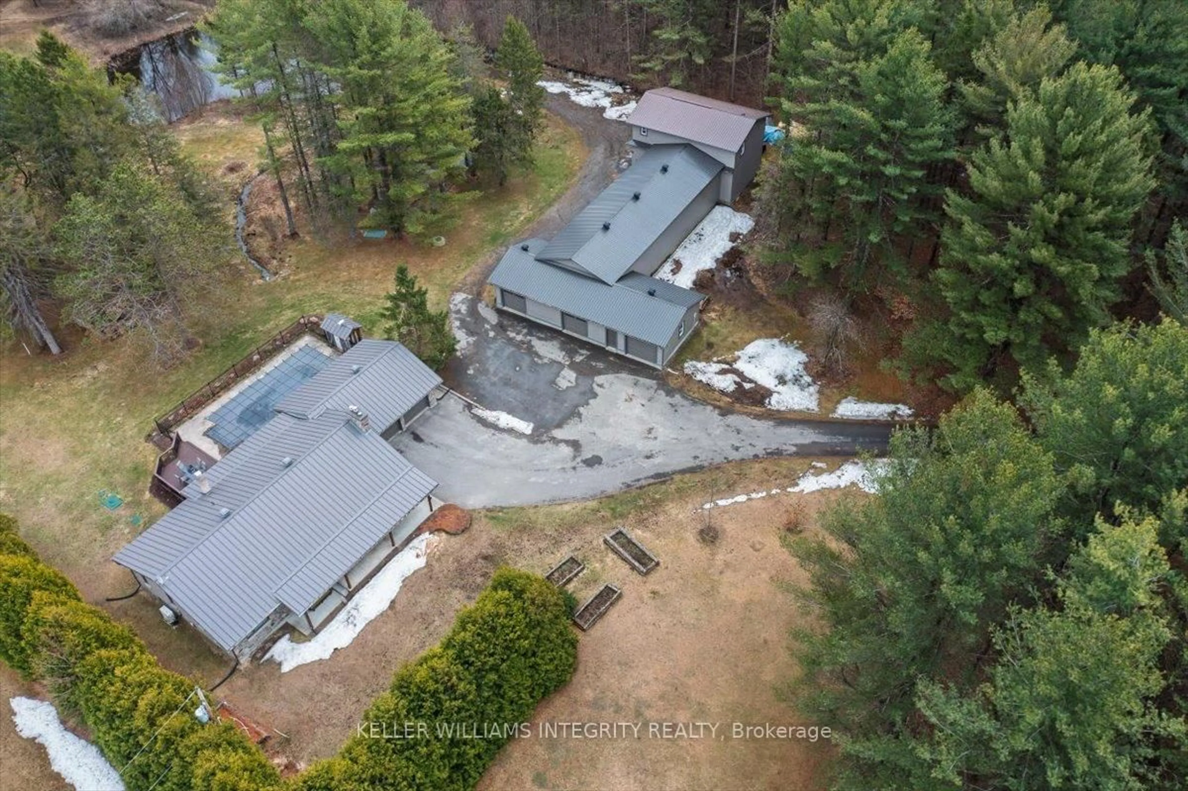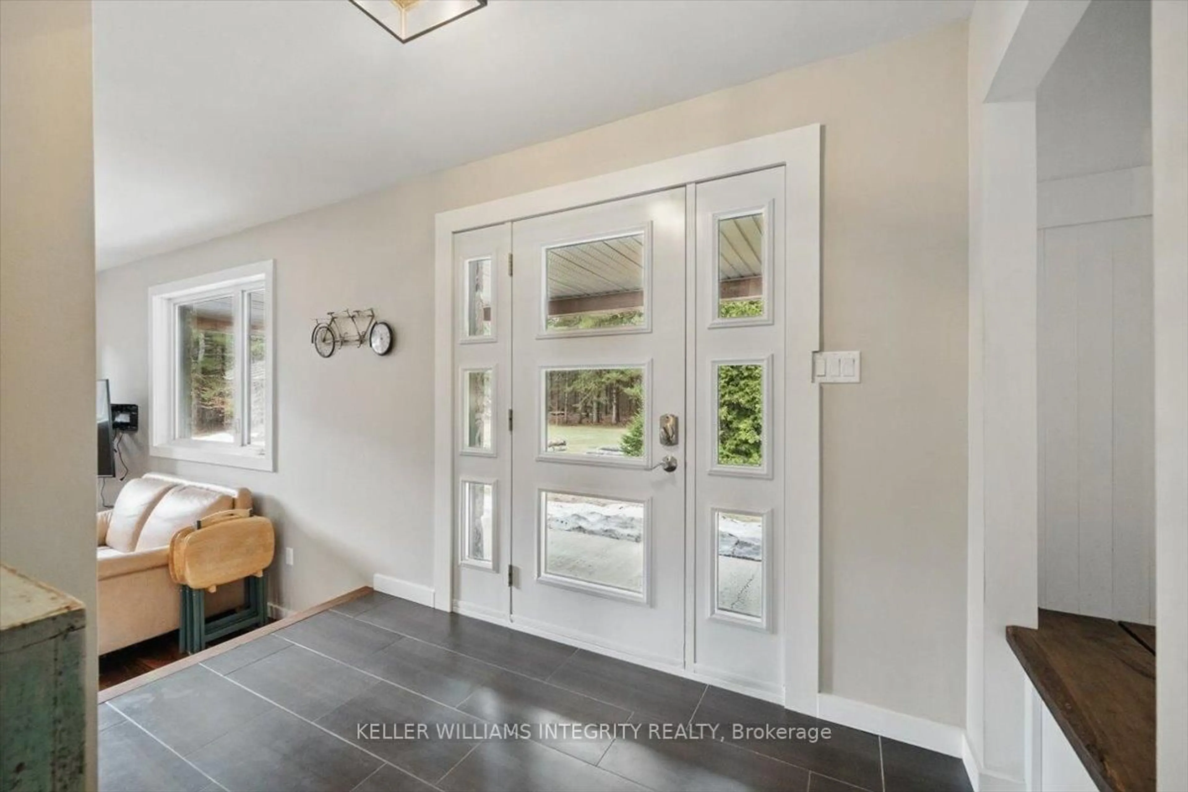4523 Champlain St, Clarence-Rockland, Ontario K0A 1E0
Contact us about this property
Highlights
Estimated valueThis is the price Wahi expects this property to sell for.
The calculation is powered by our Instant Home Value Estimate, which uses current market and property price trends to estimate your home’s value with a 90% accuracy rate.Not available
Price/Sqft$699/sqft
Monthly cost
Open Calculator
Description
Welcome to your private escape in the heart of Larose Forest! Down a scenic, paved driveway stretching over 550 feet, you'll find a tastefully updated 3-bedroom, 2-bath bungalow with in-law suite potential, set on a picturesque 8.2-acre lot. At the center of this unique property is a sprawling 3,000+ sq. ft. detached garage/workshop - fully insulated with hydro and equipped with 5 garage doors, a hoist, a second-level insulated loft, and dedicated workspaces. Perfect for the hobbyist, business owners, or anyone looking for storage for their outdoor toys! The home offers a bright, practical layout with hardwood flooring through most of the main level. A sunken living room with a cozy wood-burning fireplace and expansive windows fills the space with natural light. The renovated kitchen features quartz countertops, heated floors, stainless steel appliances (including a gas stove), and a view of the backyard oasis, complete with an in-ground pool and tranquil green space, ideal for relaxing or entertaining.A formal dining area and main floor laundry lead to the bedroom area, where the primary suite includes a walk-in closet and updated 3-piece ensuite with heated floors. Two additional bedrooms and a full bathroom also with heated floors complete the main floor. The partially finished basement - with a separate entrance via the attached double garage - offers open living space, ample storage, and cold storage, making it perfect for a future in-law suite, SDU or simply for extra living space for your family! Enjoy covered porches at the front and back, a peaceful pond/skating rink, and mature wooded areas for exploring. Significant updates over the past 7 years include metal roof, windows, heating system, Ecoflow septic, and many interior upgrades. This is more than a property - its a lifestyle in harmony with nature. Don't miss your chance to own this special retreat with unmatched versatility and charm!
Property Details
Interior
Features
Exterior
Features
Parking
Garage spaces 7
Garage type Attached
Other parking spaces 15
Total parking spaces 22
Property History
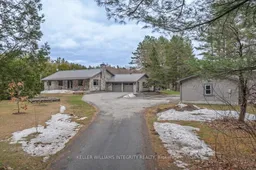 50
50
