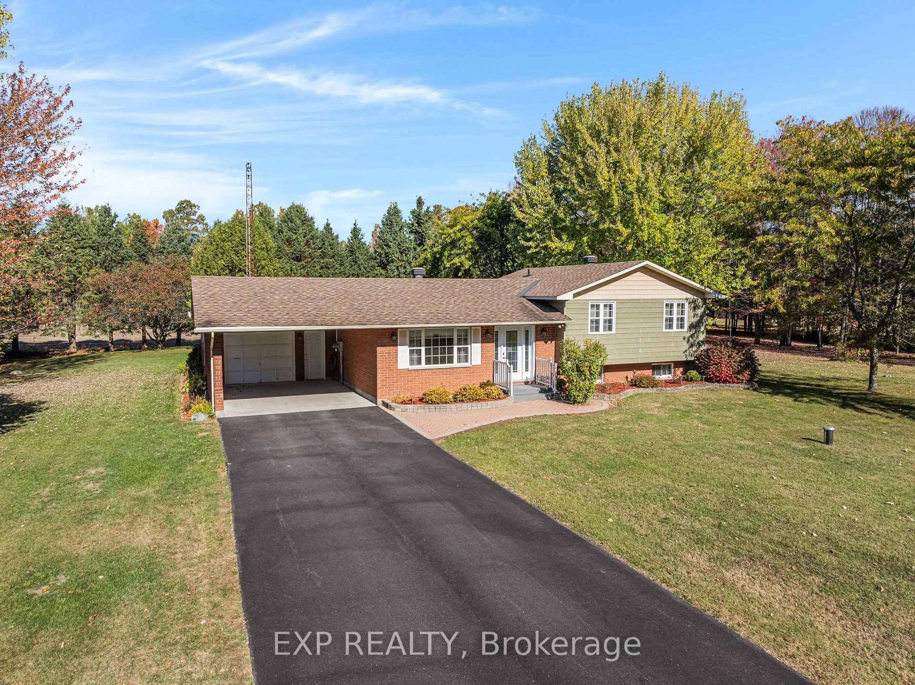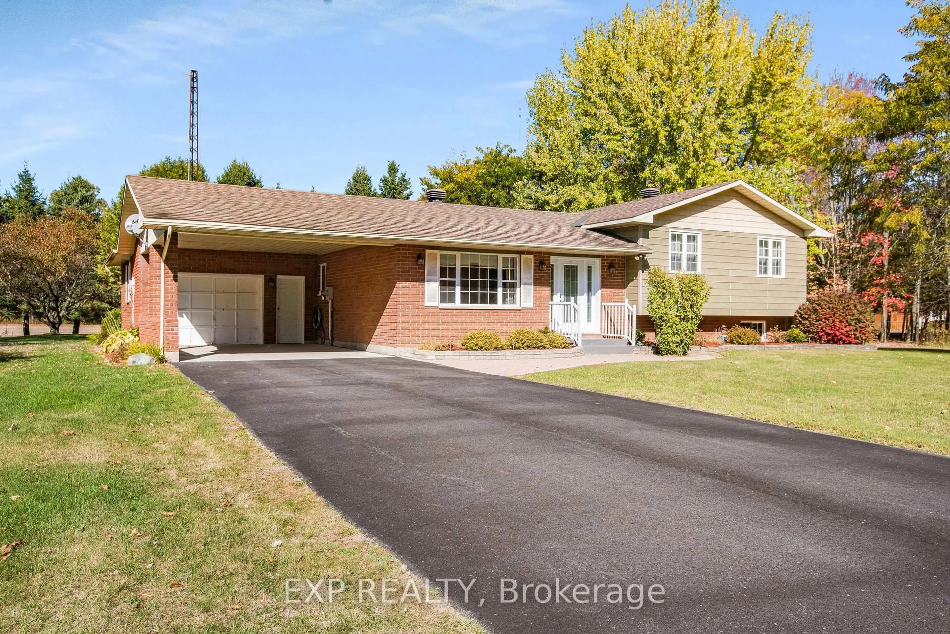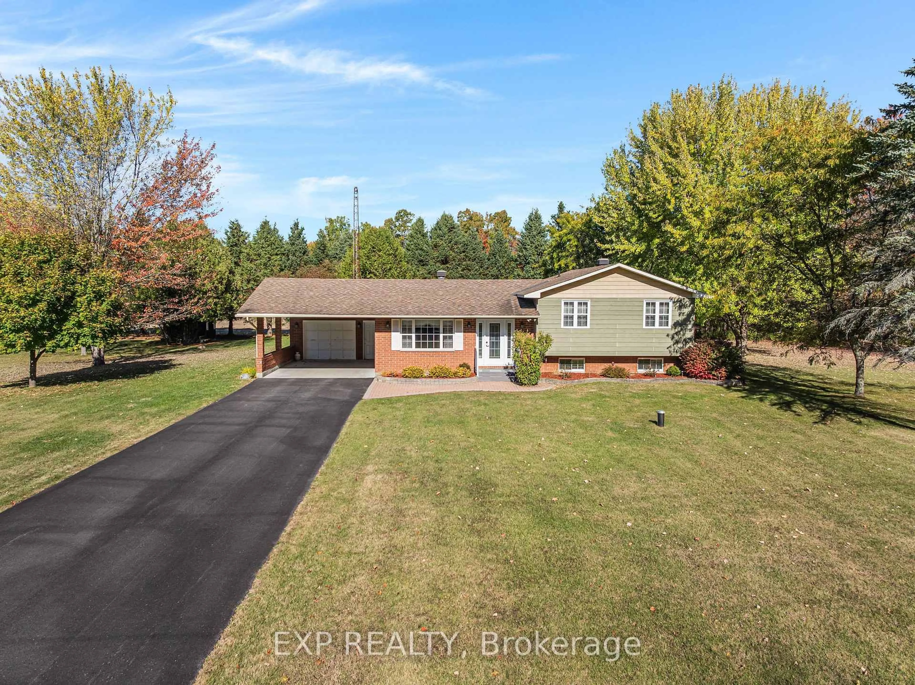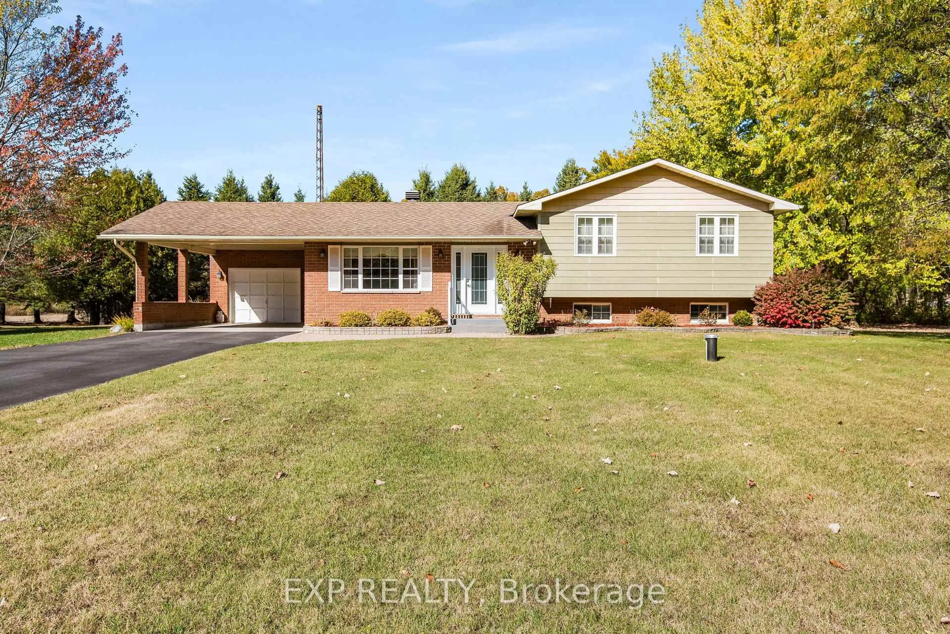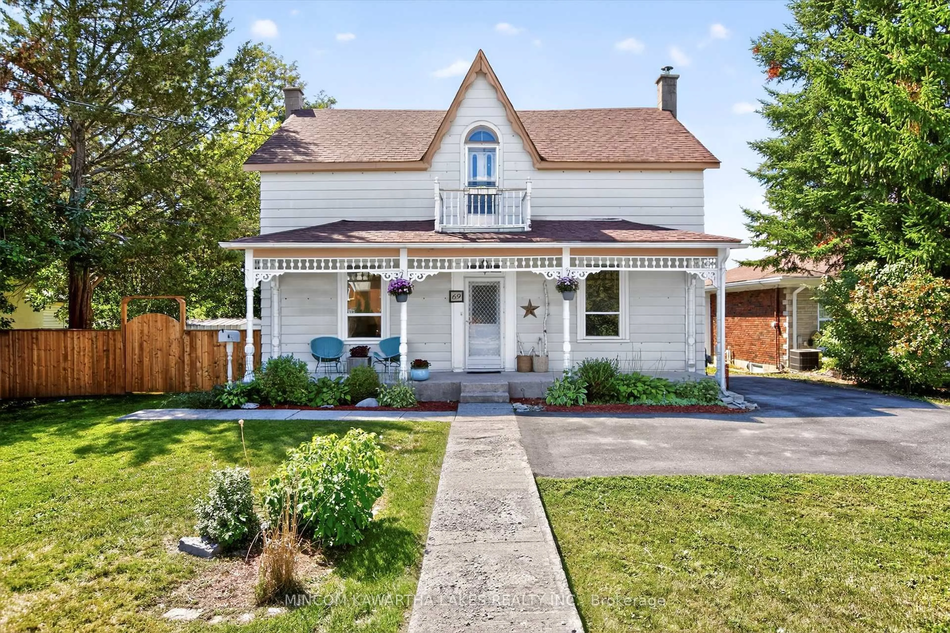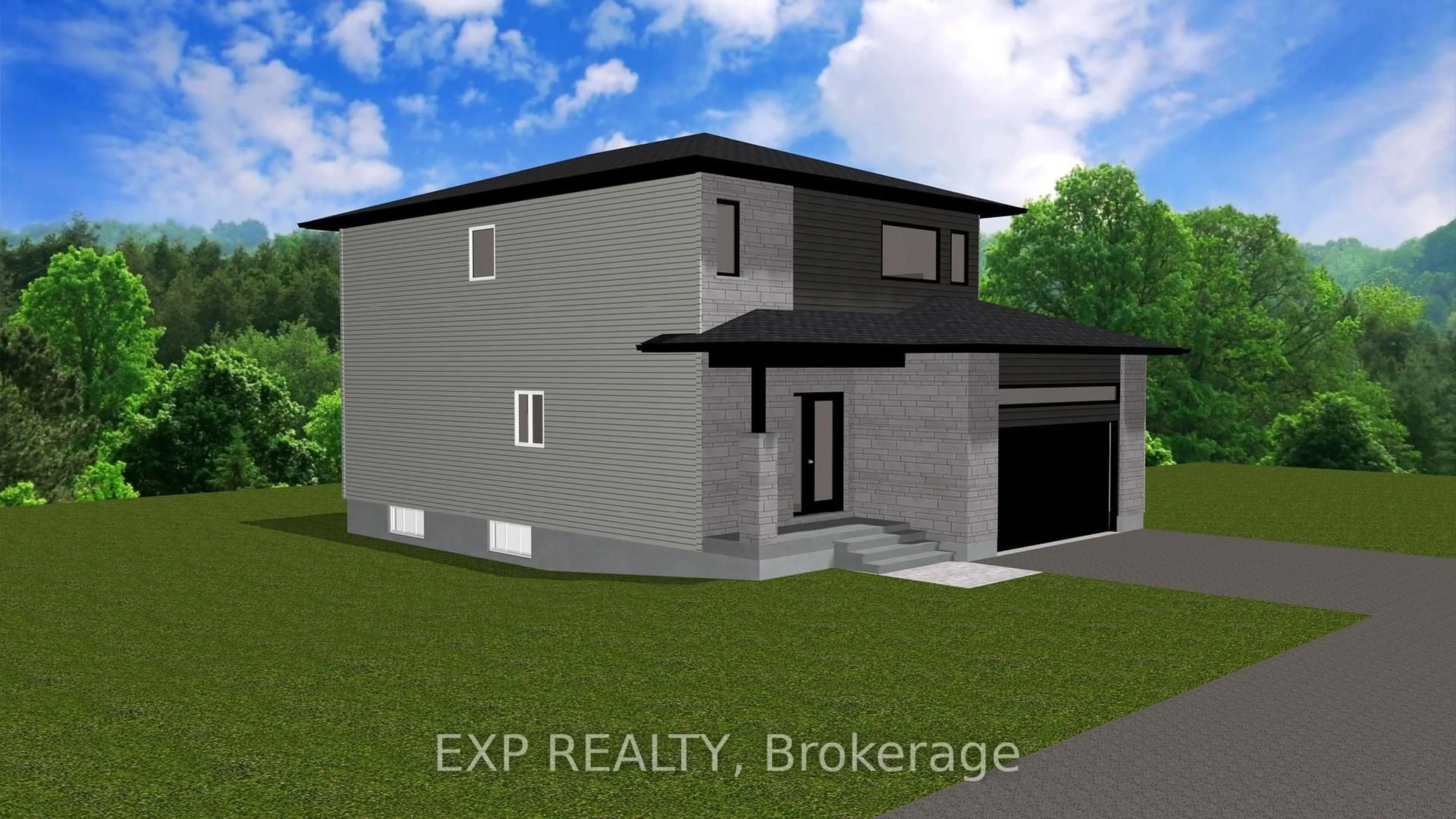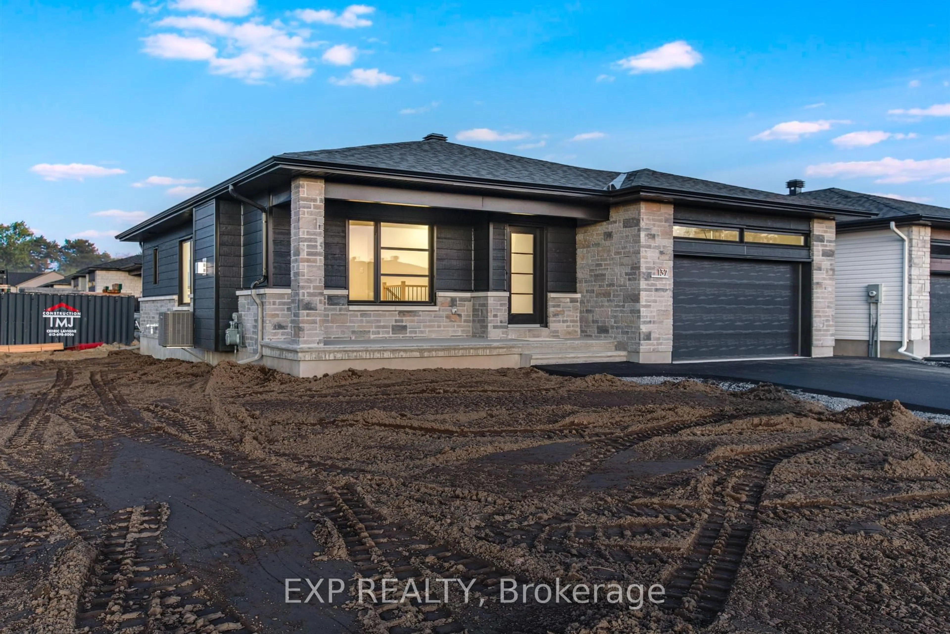384 Route 200 Rd, The Nation, Ontario K0A 1M0
Contact us about this property
Highlights
Estimated valueThis is the price Wahi expects this property to sell for.
The calculation is powered by our Instant Home Value Estimate, which uses current market and property price trends to estimate your home’s value with a 90% accuracy rate.Not available
Price/Sqft$453/sqft
Monthly cost
Open Calculator
Description
Welcome to your own private retreat on a beautiful 1.4-acre lot surrounded by mature trees and nature. Tucked away in a quiet, family-friendly area with no front or rear neighbors - and only one side neighbor - this property offers the peace and privacy you've been looking for. The brick exterior gives the home timeless curb appeal, complemented by a freshly paved driveway (2023), a deep garage with inside entry, and an additional carport for extra parking or covered storage. Step inside to find a bright and inviting living room with large windows and warm hardwood floors that flow throughout the main spaces. A spacious sunroom overlooks the private backyard and can also be accessed from the garden through a patio door - the perfect place to gather with family, unwind, or enjoy morning coffee while taking in the view. The landscaped yard offers plenty of room for kids to play, family barbecues, or growing your own garden, and includes a practical shed for tools and equipment. This well-maintained split-level home features three comfortable bedrooms, a large full bathroom, and a fully finished basement with a cozy gas stove - an ideal space for family movie nights, a play area, or a home office. With generous storage throughout and pride of ownership from the original owner, this home is move-in ready and filled with potential. If you've been dreaming of a peaceful country lifestyle with room for your family to grow and explore, this property is the perfect match.
Property Details
Interior
Features
Main Floor
Kitchen
3.6 x 2.8Dining
3.0 x 3.6Living
3.6 x 3.9Primary
3.8 x 3.9Exterior
Features
Parking
Garage spaces 1
Garage type Attached
Other parking spaces 10
Total parking spaces 11
Property History
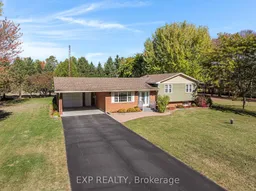 49
49
